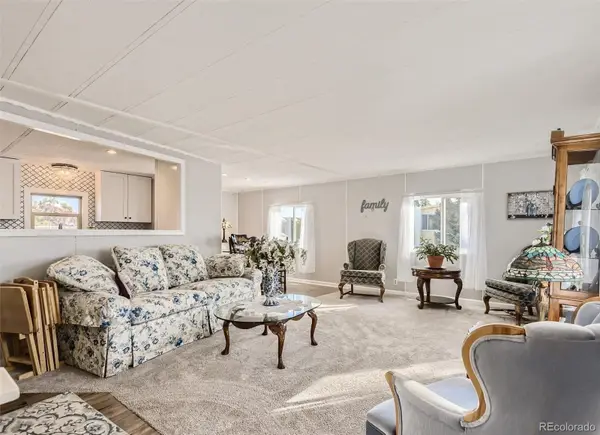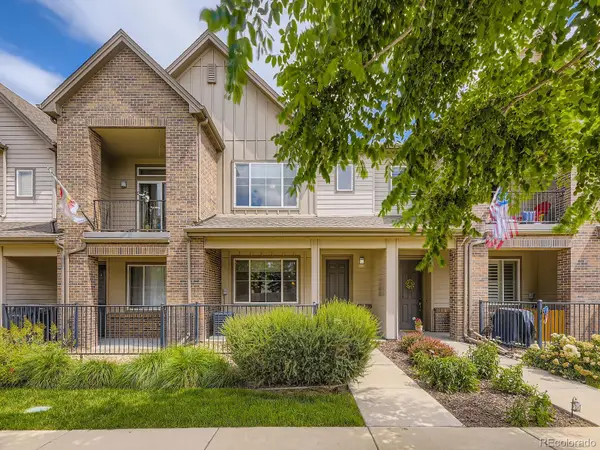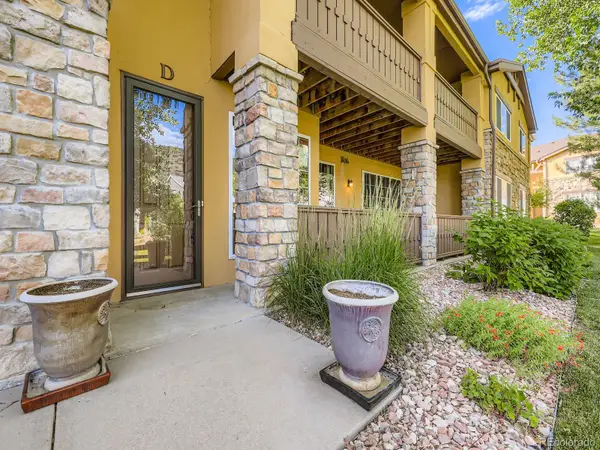6338 Spotted Fawn Run, Littleton, CO 80125
Local realty services provided by:Better Homes and Gardens Real Estate Kenney & Company
Listed by:shanna tauckSGTauck@Comcast.net,720-732-4685
Office:360 real estate inc
MLS#:2742020
Source:ML
Price summary
- Price:$1,050,000
- Price per sq. ft.:$264.88
- Monthly HOA dues:$207
About this home
PRICED TO SELL!! Tucked away on a private cul-de-sac and backing to Dakota Ridge Open Space, this exceptional custom home sits on over 1/3 of an acre and offers a rare combination of privacy, luxury, and thoughtful updates. A grand two-story foyer with gleaming hardwood floors and a dramatic staircase welcomes you in. Just off the entry, a main-level study provides a quiet retreat or ideal work-from-home space with access to a covered patio.Upstairs, vaulted ceilings and abundant natural light enhance the open-concept layout. The great room with a cozy gas fireplace connects seamlessly to the formal dining area and gourmet kitchen, featuring newly refinished hardwood floors, granite countertops, tile backsplash, upgraded lighting, and newer appliances. Step outside to your private, fenced patio—perfect for dogs. The elegant primary suite on it's own floor, offers a spa-like five-piece bath with oversized glass block shower, soaking tub, walk-in closet, and a private balcony with views of the red rocks at Arrowhead Golf Course. Two secondary bedrooms share a full bath, and a central loft workspace and well-appointed laundry room with cabinetry and utility sink add everyday convenience.The finished basement features new high-end flooring throughout, a spacious rec/family room, a large guest suite with private access to a full bath, and a versatile flex space perfect for a home gym, media room, or future kitchenette—ideal for guests or multigenerational living. Additional highlights include leased solar panels, a new water heater, professional landscaping with smart irrigation, fresh interior paint, and an oversized three-car garage. All this, just minutes from Chatfield Reservoir, Waterton Canyon, and miles of trails—offering endless recreation and an abundance of wildlife, including deer, turkeys, and bobcats. Colorado living at its finest!
Contact an agent
Home facts
- Year built:2000
- Listing ID #:2742020
Rooms and interior
- Bedrooms:4
- Total bathrooms:4
- Full bathrooms:3
- Half bathrooms:1
- Living area:3,964 sq. ft.
Heating and cooling
- Cooling:Central Air
- Heating:Active Solar, Forced Air, Natural Gas
Structure and exterior
- Roof:Concrete
- Year built:2000
- Building area:3,964 sq. ft.
- Lot area:0.35 Acres
Schools
- High school:Thunderridge
- Middle school:Ranch View
- Elementary school:Roxborough
Utilities
- Water:Public
- Sewer:Public Sewer
Finances and disclosures
- Price:$1,050,000
- Price per sq. ft.:$264.88
- Tax amount:$6,558 (2024)
New listings near 6338 Spotted Fawn Run
- Coming Soon
 $2,595,000Coming Soon6 beds 5 baths
$2,595,000Coming Soon6 beds 5 baths19 Blue Heron Drive, Littleton, CO 80121
MLS# 8705983Listed by: KENTWOOD REAL ESTATE DTC, LLC  $79,000Active2 beds 2 baths1,064 sq. ft.
$79,000Active2 beds 2 baths1,064 sq. ft.8201 S Santa Fe Drive, Littleton, CO 80120
MLS# 3491233Listed by: NEXT REALTY & MANAGEMENT, LLC $359,900Active3 beds 3 baths1,540 sq. ft.
$359,900Active3 beds 3 baths1,540 sq. ft.5547 S Lowell Boulevard, Littleton, CO 80123
MLS# 4689121Listed by: RE/MAX ALLIANCE $79,950Active2 beds 2 baths980 sq. ft.
$79,950Active2 beds 2 baths980 sq. ft.8201 S Santa Fe Drive, Littleton, CO 80120
MLS# 5679510Listed by: REALTY ONE GROUP PLATINUM ELITE COLORADO $570,000Active4 beds 2 baths2,551 sq. ft.
$570,000Active4 beds 2 baths2,551 sq. ft.7194 S Vine Circle #E, Littleton, CO 80122
MLS# 5988794Listed by: KELLER WILLIAMS TRILOGY $159,900Active2 beds 2 baths1,344 sq. ft.
$159,900Active2 beds 2 baths1,344 sq. ft.8201 S Santa Fe Drive, Littleton, CO 80120
MLS# 2013225Listed by: NAV REAL ESTATE $525,000Active3 beds 3 baths1,581 sq. ft.
$525,000Active3 beds 3 baths1,581 sq. ft.600 E Dry Creek Place, Littleton, CO 80122
MLS# 3366441Listed by: CACHE REALTY GROUP LLC $509,500Active2 beds 2 baths1,292 sq. ft.
$509,500Active2 beds 2 baths1,292 sq. ft.9896 W Freiburg Drive #1D, Littleton, CO 80127
MLS# 3887549Listed by: LEGACY REALTY- Open Sat, 1 to 2pm
 $110,000Active3 beds 2 baths1,584 sq. ft.
$110,000Active3 beds 2 baths1,584 sq. ft.8201 S Santa Fe Drive, Littleton, CO 80120
MLS# 4278283Listed by: KELLER WILLIAMS ADVANTAGE REALTY LLC - New
 $719,000Active3 beds 4 baths2,024 sq. ft.
$719,000Active3 beds 4 baths2,024 sq. ft.5015 S Prince Place, Littleton, CO 80123
MLS# 4412776Listed by: WORTH CLARK REALTY
