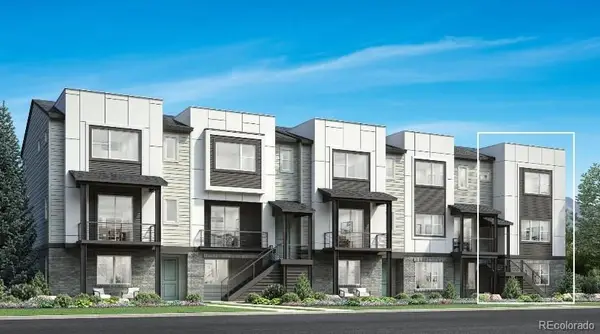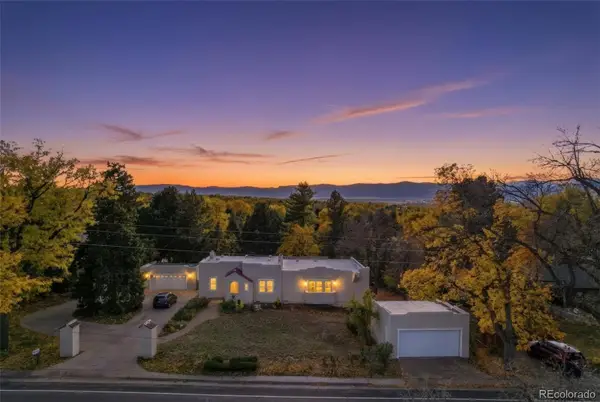6405 Eagle Feather Trail, Littleton, CO 80125
Local realty services provided by:Better Homes and Gardens Real Estate Kenney & Company
6405 Eagle Feather Trail,Littleton, CO 80125
$1,100,000
- 5 Beds
- 4 Baths
- 4,700 sq. ft.
- Single family
- Active
Listed by: paula kittaypaukit8@gmail.com,303-919-8602
Office: re/max edge
MLS#:6469178
Source:ML
Price summary
- Price:$1,100,000
- Price per sq. ft.:$234.04
- Monthly HOA dues:$212
About this home
Step into this stunning semi-custom contemporary home, nestled in the highly sought-after gated community of Roxborough Park a neighborhood celebrated for its dramatic red rock formations, just down the road from the famed Arrowhead Golf Course, this location is a golfer’s paradise and a nature lover’s respite. 2 minute walk to Arrowhead Golf Course Clubhouse. Play a round of golf or dine at the club house and enjoy amazing views! Wildlife galore! Deer, wild turkeys, black bears and more! Boasting 4,500 total square feet, this residence features 5 bedrooms, 3.5 bathrooms, and a spacious 3.5-car garage. It backs to open space and is directly below the 9th tee box of Arrowhead Golf Course, offering both privacy and scenic views. The vaulted great room welcomes you with a cozy gas log fireplace, rich hardwood flooring, and a stylish carpet inlay—perfect for relaxing or entertaining. New carpet and paint! through out! The adjacent kitchen features granite countertops, an island, and a walk-in pantry for extra storage, plus plantation shutters! The main-floor primary suite is a luxurious retreat, complete with dual granite top vanities, an oversized Jacuzzi tub, and a large walk-in closet. Upstairs, two generously sized bedrooms share a Jack-and-Jill bathroom with tile flooring and granite countertops. A loft area opens to the great room below, adding a sense of openness and light. The fully finished basement offers exceptional flexibility, designed as a fully functional Next Gen Suite with 2 bedrooms, a full bathroom with a jetted soaking tub, a full kitchen, and a large living/entertainment space ideal for guests. The 3.5-car garage features high ceilings, built-in cabinets, and a designated workspace, ideal for hobbies or storage. Outside, enjoy virtually maintenance-free hardscape, with amazing views and a great patio pergola to enjoy!
Contact an agent
Home facts
- Year built:2001
- Listing ID #:6469178
Rooms and interior
- Bedrooms:5
- Total bathrooms:4
- Full bathrooms:3
- Living area:4,700 sq. ft.
Heating and cooling
- Cooling:Central Air
- Heating:Forced Air, Hot Water, Natural Gas
Structure and exterior
- Roof:Concrete
- Year built:2001
- Building area:4,700 sq. ft.
- Lot area:0.33 Acres
Schools
- High school:Thunderridge
- Middle school:Ranch View
- Elementary school:Roxborough
Utilities
- Water:Public
- Sewer:Public Sewer
Finances and disclosures
- Price:$1,100,000
- Price per sq. ft.:$234.04
- Tax amount:$7,346 (2024)
New listings near 6405 Eagle Feather Trail
- New
 $760,000Active3 beds 4 baths2,017 sq. ft.
$760,000Active3 beds 4 baths2,017 sq. ft.3442 W Elmhurst Place, Littleton, CO 80120
MLS# 6849324Listed by: COLDWELL BANKER REALTY 56 - New
 $910,000Active3 beds 3 baths2,516 sq. ft.
$910,000Active3 beds 3 baths2,516 sq. ft.7708 S Irving Street, Littleton, CO 80120
MLS# 1674432Listed by: COLDWELL BANKER REALTY 56 - New
 $865,000Active3 beds 4 baths2,383 sq. ft.
$865,000Active3 beds 4 baths2,383 sq. ft.3434 W Elmhurst Place, Littleton, CO 80120
MLS# 3335060Listed by: COLDWELL BANKER REALTY 56 - New
 $1,295,000Active5 beds 5 baths4,041 sq. ft.
$1,295,000Active5 beds 5 baths4,041 sq. ft.930 W Dry Creek Road, Littleton, CO 80120
MLS# 2675201Listed by: THE STELLER GROUP, INC  $440,000Pending2 beds 2 baths1,300 sq. ft.
$440,000Pending2 beds 2 baths1,300 sq. ft.2916 W Long Circle W #D, Littleton, CO 80120
MLS# 3960892Listed by: HOMESMART $435,000Active2 beds 2 baths1,572 sq. ft.
$435,000Active2 beds 2 baths1,572 sq. ft.6991 S Bryant Street, Littleton, CO 80120
MLS# 1794665Listed by: REDFIN CORPORATION $925,000Pending2 beds 4 baths4,280 sq. ft.
$925,000Pending2 beds 4 baths4,280 sq. ft.8292 S Peninsula Drive, Littleton, CO 80120
MLS# 3503054Listed by: MB HAUSCHILD &CO $450,000Active2 beds 2 baths1,278 sq. ft.
$450,000Active2 beds 2 baths1,278 sq. ft.2943 W Riverwalk Circle #J, Littleton, CO 80123
MLS# 9339049Listed by: HQ HOMES- Open Sat, 12 to 2pm
 $985,000Active5 beds 3 baths3,644 sq. ft.
$985,000Active5 beds 3 baths3,644 sq. ft.2002 W Ridge Road, Littleton, CO 80120
MLS# 9810344Listed by: COMPASS - DENVER  $485,000Active3 beds 1 baths1,914 sq. ft.
$485,000Active3 beds 1 baths1,914 sq. ft.5362 S Cedar Street, Littleton, CO 80120
MLS# 7660187Listed by: RE/MAX PROFESSIONALS
