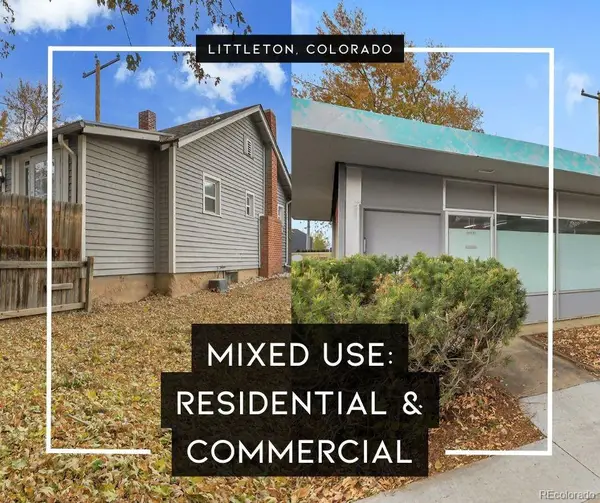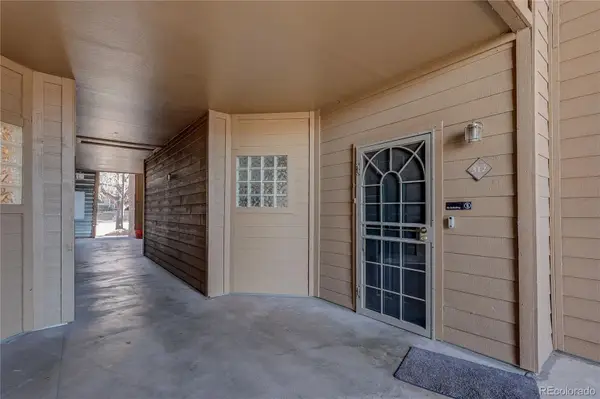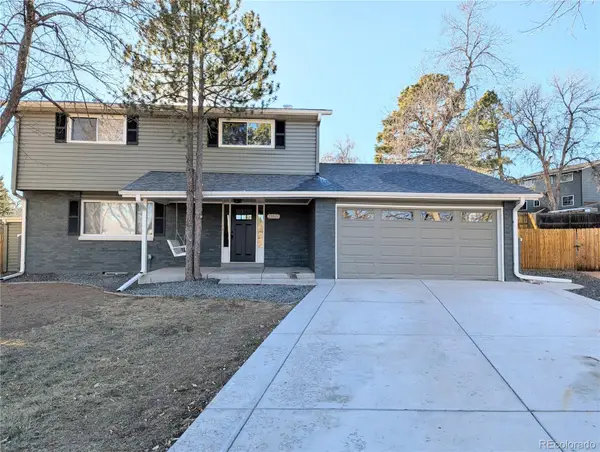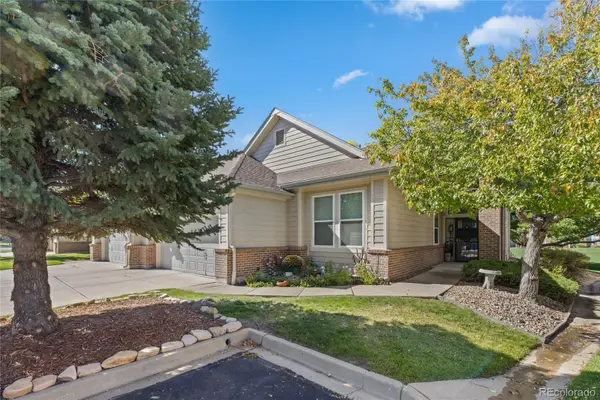6424 Willow Broom Trail, Littleton, CO 80125
Local realty services provided by:Better Homes and Gardens Real Estate Kenney & Company
6424 Willow Broom Trail,Littleton, CO 80125
$977,000
- 5 Beds
- 4 Baths
- 4,934 sq. ft.
- Single family
- Pending
Listed by: tara joneshomes@opendoor.com,720-594-2727
Office: opendoor brokerage llc.
MLS#:2247046
Source:ML
Price summary
- Price:$977,000
- Price per sq. ft.:$198.01
- Monthly HOA dues:$207
About this home
Welcome to this exquisite 5 bedroom home in the prestigious gated community of Roxborough Park. The living room features a cozy fireplace and fresh interior paint in a neutral color scheme and skylights abound make it light and bright. The kitchen is a chef's dream with a center island, accent backsplash, and all new stainless steel appliances. The primary bathroom boasts double sinks, a separate tub, and shower. The back yard is perfect for entertaining with a lovely covered patio. This home is a must-see with its tasteful upgrades and attention to detail. Live amid dramatic red-rock formations in Roxborough Park, minutes to Roxborough State Park, Arrowhead Golf Course, Waterton Canyon, and Chatfield Reservoir. Big views, abundant wildlife, and miles of nearby trails with easy access to C-470, shopping, and dining. Included 100-Day Home Warranty with buyer activation
Contact an agent
Home facts
- Year built:1998
- Listing ID #:2247046
Rooms and interior
- Bedrooms:5
- Total bathrooms:4
- Full bathrooms:4
- Living area:4,934 sq. ft.
Heating and cooling
- Cooling:Central Air
- Heating:Forced Air, Natural Gas
Structure and exterior
- Roof:Spanish Tile
- Year built:1998
- Building area:4,934 sq. ft.
- Lot area:0.35 Acres
Schools
- High school:Thunderridge
- Middle school:Academy Charter School
- Elementary school:Roxborough
Utilities
- Sewer:Public Sewer
Finances and disclosures
- Price:$977,000
- Price per sq. ft.:$198.01
- Tax amount:$6,666 (2024)
New listings near 6424 Willow Broom Trail
- New
 $300,000Active2 beds 1 baths1,031 sq. ft.
$300,000Active2 beds 1 baths1,031 sq. ft.7220 S Gaylord Street #B17, Littleton, CO 80122
MLS# 2548361Listed by: COLDWELL BANKER REALTY 24 - New
 $650,000Active2 beds 3 baths2,491 sq. ft.
$650,000Active2 beds 3 baths2,491 sq. ft.5687 S Foresthill Street, Littleton, CO 80120
MLS# 6809954Listed by: LUX REAL ESTATE COMPANY ERA POWERED - New
 $770,000Active4 beds 3 baths3,486 sq. ft.
$770,000Active4 beds 3 baths3,486 sq. ft.6891 S Spotswood Street, Littleton, CO 80120
MLS# 2452792Listed by: DUFFY & ASSOCIATES LLC - New
 $780,000Active4 beds 4 baths2,446 sq. ft.
$780,000Active4 beds 4 baths2,446 sq. ft.3440 W Elmhurst Place, Littleton, CO 80120
MLS# 6513923Listed by: COLDWELL BANKER REALTY 56 - New
 $725,000Active4 beds 3 baths2,542 sq. ft.
$725,000Active4 beds 3 baths2,542 sq. ft.3396 W Arlington Avenue, Littleton, CO 80123
MLS# 9335123Listed by: GUIDE REAL ESTATE - New
 $375,000Active3 beds 2 baths1,195 sq. ft.
$375,000Active3 beds 2 baths1,195 sq. ft.1661 W Canal Circle #312, Littleton, CO 80120
MLS# 3003050Listed by: RE/MAX PROFESSIONALS - New
 $674,973Active5 beds 4 baths2,814 sq. ft.
$674,973Active5 beds 4 baths2,814 sq. ft.13617 Leo Court, Littleton, CO 80124
MLS# 6592188Listed by: BUY-OUT COMPANY REALTY, LLC - New
 $700,000Active2 beds 2 baths1,448 sq. ft.
$700,000Active2 beds 2 baths1,448 sq. ft.2868 W Riverwalk Circle #D, Littleton, CO 80123
MLS# 6070747Listed by: EXP REALTY, LLC - New
 $760,000Active3 beds 4 baths2,017 sq. ft.
$760,000Active3 beds 4 baths2,017 sq. ft.3442 W Elmhurst Place, Littleton, CO 80120
MLS# 6849324Listed by: COLDWELL BANKER REALTY 56 - New
 $910,000Active3 beds 3 baths2,516 sq. ft.
$910,000Active3 beds 3 baths2,516 sq. ft.7708 S Irving Street, Littleton, CO 80120
MLS# 1674432Listed by: COLDWELL BANKER REALTY 56
