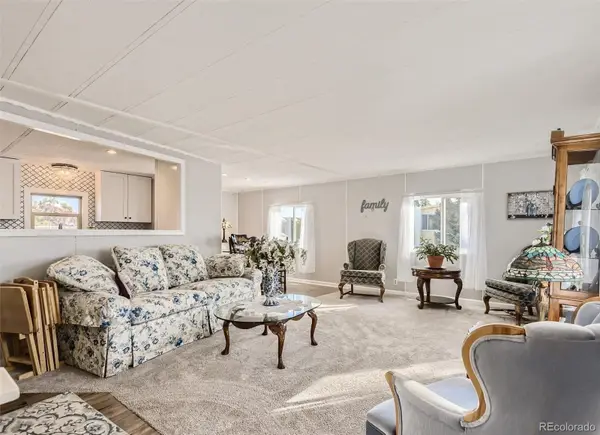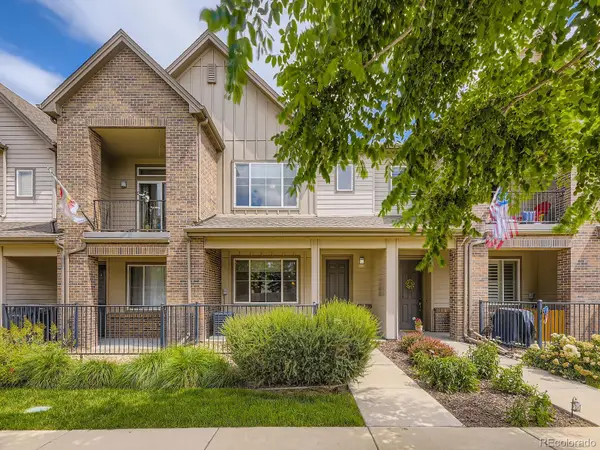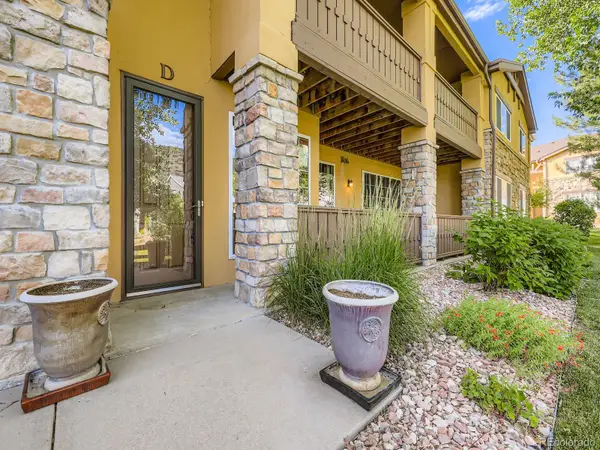6520 S Simms Way, Littleton, CO 80127
Local realty services provided by:Better Homes and Gardens Real Estate Kenney & Company
Listed by:cory williamsinfo@bluepebblehomes.com,720-526-2583
Office:blue pebble homes
MLS#:5375176
Source:ML
Price summary
- Price:$745,000
- Price per sq. ft.:$253.4
- Monthly HOA dues:$3.17
About this home
Welcome to your perfect haven in the sought-after Dakota Ridge neighborhood! This spacious 5-bedroom home, situated on a cul-de-sac, offers timeless charm and thoughtful design. A 2-car garage and cozy front porch enhance the curb appeal. Your fabulous interior features tall vaulted ceilings, chic light fixtures, maintenance-free plank flooring, custom plantation shutters, and neutral paint. The living room features a stately, modern fireplace highlighted by stylish sconces and natural stone. Flow seamlessly into your formal dining room, ideal for special gatherings. The large great room has sliding glass doors to the back deck, making indoor-outdoor entertaining a breeze. Enjoy the open concept, sleek kitchen that includes recessed & pendant lighting, ample white cabinets, mosaic tile backsplash, stainless steel appliances that include a stand-alone vent hood, quartz counters, a breakfast bar, and a breakfast nook. Airy & bright primary retreat showcases plush carpet, a sitting area, a walk-in closet, and breathtaking mountain views.Don't miss the updated ensuite equipped with dual sinks, a shower & a soaking tub. The basement includes a bedroom and a bonus room perfect for games and entertainment. The generous-sized backyard includes a relaxing deck, storage shed, and a play area. Walk to Elementary, Middle, or High School. Ridge Recreation Center and Hine Lake are also walkable! Hurry! Make it yours while it's available!
Contact an agent
Home facts
- Year built:1996
- Listing ID #:5375176
Rooms and interior
- Bedrooms:5
- Total bathrooms:4
- Full bathrooms:3
- Half bathrooms:1
- Living area:2,940 sq. ft.
Heating and cooling
- Cooling:Central Air
- Heating:Forced Air, Natural Gas
Structure and exterior
- Roof:Composition
- Year built:1996
- Building area:2,940 sq. ft.
- Lot area:0.19 Acres
Schools
- High school:Dakota Ridge
- Middle school:Summit Ridge
- Elementary school:Powderhorn
Utilities
- Water:Public
- Sewer:Public Sewer
Finances and disclosures
- Price:$745,000
- Price per sq. ft.:$253.4
- Tax amount:$4,167 (2024)
New listings near 6520 S Simms Way
- Coming Soon
 $2,595,000Coming Soon6 beds 5 baths
$2,595,000Coming Soon6 beds 5 baths19 Blue Heron Drive, Littleton, CO 80121
MLS# 8705983Listed by: KENTWOOD REAL ESTATE DTC, LLC  $79,000Active2 beds 2 baths1,064 sq. ft.
$79,000Active2 beds 2 baths1,064 sq. ft.8201 S Santa Fe Drive, Littleton, CO 80120
MLS# 3491233Listed by: NEXT REALTY & MANAGEMENT, LLC $359,900Active3 beds 3 baths1,540 sq. ft.
$359,900Active3 beds 3 baths1,540 sq. ft.5547 S Lowell Boulevard, Littleton, CO 80123
MLS# 4689121Listed by: RE/MAX ALLIANCE $79,950Active2 beds 2 baths980 sq. ft.
$79,950Active2 beds 2 baths980 sq. ft.8201 S Santa Fe Drive, Littleton, CO 80120
MLS# 5679510Listed by: REALTY ONE GROUP PLATINUM ELITE COLORADO $570,000Active4 beds 2 baths2,551 sq. ft.
$570,000Active4 beds 2 baths2,551 sq. ft.7194 S Vine Circle #E, Littleton, CO 80122
MLS# 5988794Listed by: KELLER WILLIAMS TRILOGY $159,900Active2 beds 2 baths1,344 sq. ft.
$159,900Active2 beds 2 baths1,344 sq. ft.8201 S Santa Fe Drive, Littleton, CO 80120
MLS# 2013225Listed by: NAV REAL ESTATE $525,000Active3 beds 3 baths1,581 sq. ft.
$525,000Active3 beds 3 baths1,581 sq. ft.600 E Dry Creek Place, Littleton, CO 80122
MLS# 3366441Listed by: CACHE REALTY GROUP LLC $509,500Active2 beds 2 baths1,292 sq. ft.
$509,500Active2 beds 2 baths1,292 sq. ft.9896 W Freiburg Drive #1D, Littleton, CO 80127
MLS# 3887549Listed by: LEGACY REALTY- Open Sat, 1 to 2pm
 $110,000Active3 beds 2 baths1,584 sq. ft.
$110,000Active3 beds 2 baths1,584 sq. ft.8201 S Santa Fe Drive, Littleton, CO 80120
MLS# 4278283Listed by: KELLER WILLIAMS ADVANTAGE REALTY LLC - New
 $719,000Active3 beds 4 baths2,024 sq. ft.
$719,000Active3 beds 4 baths2,024 sq. ft.5015 S Prince Place, Littleton, CO 80123
MLS# 4412776Listed by: WORTH CLARK REALTY
