6545 W Berry Avenue, Littleton, CO 80123
Local realty services provided by:Better Homes and Gardens Real Estate Kenney & Company
6545 W Berry Avenue,Littleton, CO 80123
$825,000
- 3 Beds
- 3 Baths
- 2,716 sq. ft.
- Single family
- Pending
Listed by:delux teamdeLUXteam@compass.com,303-327-5898
Office:compass - denver
MLS#:5634041
Source:ML
Price summary
- Price:$825,000
- Price per sq. ft.:$303.76
- Monthly HOA dues:$80
About this home
Every memory has a beginning and this one starts here. The moment you step through the door, something shifts. Maybe it’s the warm light streaming through tall windows, the laughter echoing from the kitchen, or the feeling that this is where the stories unfold. The heart of the home is your fully reimagined kitchen and was made for big breakfasts, holiday dinners, and the clink of glasses shared around the oversized quartz island. Sunlight dances through plantation shutters and tall ceilings, casting warmth across hickory floors and refined finishes. Crowned white cabinetry, step-in pantry, a deep farm sink overlooking the backyard, this is a kitchen that inspires. Host effortlessly with newer low maintenance deck, upgraded patio, and an open layout designed for togetherness. The private yard, backing to a quiet community street, offers peaceful moments without rear neighbors. Upstairs, the primary suite opens to a serene balcony retreat. A loft adds flexible space, while the finished basement expands your everyday living. Smart updates; tankless water heater, newer furnace and AC, most windows replaced, roof within 5 years, and a convenient 3-car garage that combines luxury and longevity. Beyond your door lies Grant Ranch: Denver’s hidden gem. Paddleboard, sail, or relax lakeside. Swim at the pool. Join pickleball leagues, tennis matches, clubs, classes, and movie nights at the lakefront Village Center. Miles of trails, nearby parks, and walk-to-school convenience create a life full of possibility. This isn’t just a home. It’s where connection, comfort, and community come to life. Come feel it for yourself, schedule your showing soon!
Contact an agent
Home facts
- Year built:1996
- Listing ID #:5634041
Rooms and interior
- Bedrooms:3
- Total bathrooms:3
- Full bathrooms:2
- Half bathrooms:1
- Living area:2,716 sq. ft.
Heating and cooling
- Cooling:Central Air
- Heating:Forced Air, Natural Gas
Structure and exterior
- Roof:Composition
- Year built:1996
- Building area:2,716 sq. ft.
- Lot area:0.16 Acres
Schools
- High school:John F. Kennedy
- Middle school:Grant Ranch E-8
- Elementary school:Grant Ranch E-8
Utilities
- Water:Public
- Sewer:Public Sewer
Finances and disclosures
- Price:$825,000
- Price per sq. ft.:$303.76
- Tax amount:$6,224 (2024)
New listings near 6545 W Berry Avenue
- Coming Soon
 $698,000Coming Soon5 beds 5 baths
$698,000Coming Soon5 beds 5 baths7681 S Wellington Street, Centennial, CO 80122
MLS# IR1043722Listed by: JASON MITCHELL REAL ESTATE COLORADO, LLC - New
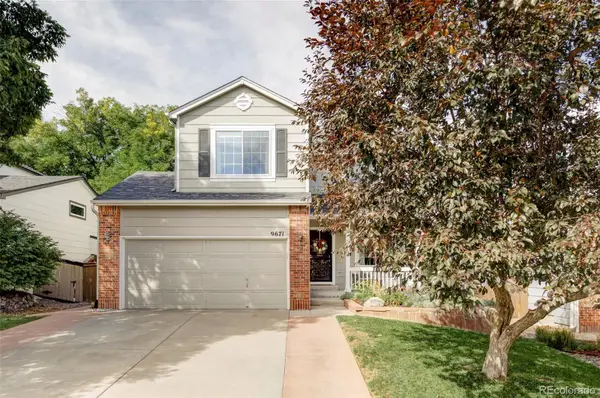 $625,000Active5 beds 3 baths2,239 sq. ft.
$625,000Active5 beds 3 baths2,239 sq. ft.9671 Whitecliff Place, Highlands Ranch, CO 80129
MLS# 6381316Listed by: MILEHIMODERN - Coming SoonOpen Sat, 11am to 1pm
 $787,500Coming Soon2 beds 4 baths
$787,500Coming Soon2 beds 4 baths2597 Channel Drive, Highlands Ranch, CO 80129
MLS# 3310140Listed by: KENTWOOD REAL ESTATE DTC, LLC - New
 $610,000Active3 beds 3 baths1,863 sq. ft.
$610,000Active3 beds 3 baths1,863 sq. ft.6723 Amherst Court, Highlands Ranch, CO 80130
MLS# 4067324Listed by: ORCHARD BROKERAGE LLC - New
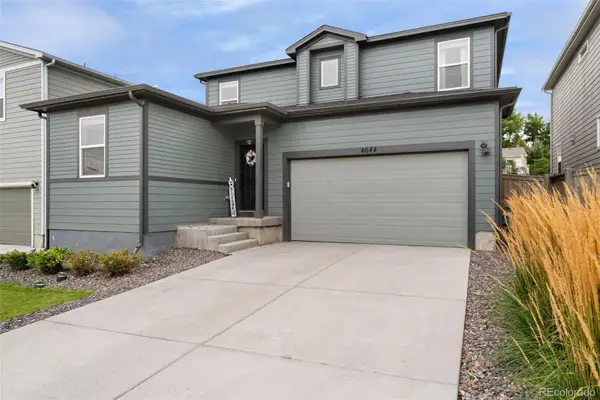 $805,000Active4 beds 3 baths3,481 sq. ft.
$805,000Active4 beds 3 baths3,481 sq. ft.4644 S Kipling Circle, Littleton, CO 80123
MLS# 5163906Listed by: EXP REALTY, LLC - New
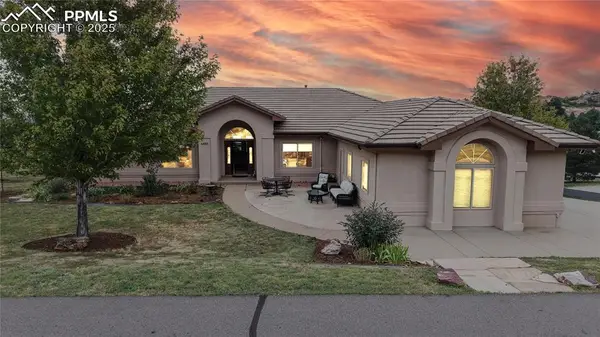 $1,350,000Active4 beds 4 baths4,689 sq. ft.
$1,350,000Active4 beds 4 baths4,689 sq. ft.6480 Willow Broom Trail, Littleton, CO 80125
MLS# 9341864Listed by: RE/MAX EDGE LLC - New
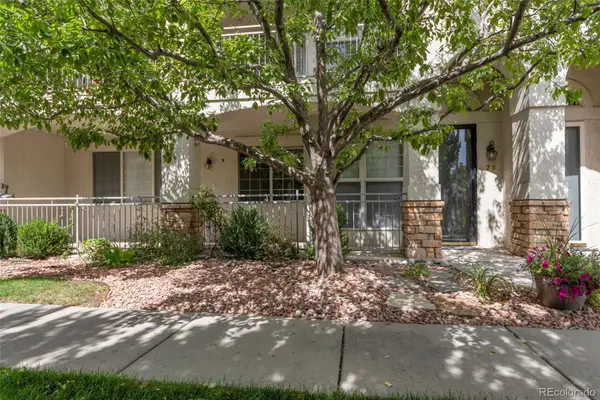 $465,000Active2 beds 2 baths1,205 sq. ft.
$465,000Active2 beds 2 baths1,205 sq. ft.5350 S Jay Circle #7D, Denver, CO 80123
MLS# 8112404Listed by: MB CO PROPERTY SALES INC  $720,000Active4 beds 3 baths2,834 sq. ft.
$720,000Active4 beds 3 baths2,834 sq. ft.7339 S Kit Carson Street, Centennial, CO 80122
MLS# 9470910Listed by: JDI INVESTMENTS- New
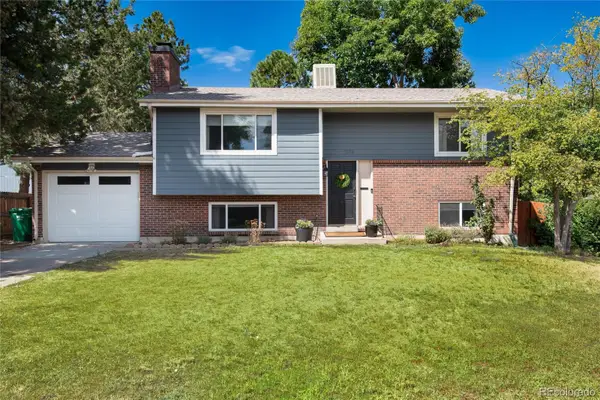 $625,000Active4 beds 2 baths1,845 sq. ft.
$625,000Active4 beds 2 baths1,845 sq. ft.7175 S Penrose Court, Centennial, CO 80122
MLS# 8300804Listed by: COLORADO HOME REALTY - Coming Soon
 $699,000Coming Soon3 beds 3 baths
$699,000Coming Soon3 beds 3 baths9550 Rosato Court, Highlands Ranch, CO 80126
MLS# 5024764Listed by: KELLER WILLIAMS DTC
