Local realty services provided by:Better Homes and Gardens Real Estate Kenney & Company
Listed by: lydia creasey, jim dixonlydia@lydiashometeam.com
Office: re/max alliance - olde town
MLS#:7497376
Source:ML
Price summary
- Price:$675,000
- Price per sq. ft.:$302.96
- Monthly HOA dues:$207
About this home
Discover a rare opportunity in Roxborough Park, a one of a kind community surrounded by dramatic red rock formations and the beauty of Colorado living. This 4-bedroom, 3-bathroom home sits on nearly ½ an acre just steps from Arrowhead Golf Course, offering endless potential for buyers who want to add their own touches. The home has been well maintained and is in solid condition beneath a newer DaVinci Belle Forte Slate roofing system already in place. The three car garage includes an oversized third bay/workshop ideal for hobbyists or extra storage. While the interior needs cosmetic updating, it’s priced well below market value, creating an excellent opportunity for homeowners or investors to build equity through improvements. Living in Roxborough Park means enjoying Colorado nature right outside your door with Roxborough State Park, over 12 miles of private hiking trails and easy access to the most picturesque golf course in Colorado. If this isn’t enough outdoor recreation, you’re just minutes from Chatfield Reservoir offering boating, kayaking, paddle boarding and fishing. This area is still just a quick commute to the heart of Denver or head west easily into the mountains. Bring your vision and make this house your own in this tranquil and scenic living environment. The location, setting, and value are unbeatable.
Contact an agent
Home facts
- Year built:1984
- Listing ID #:7497376
Rooms and interior
- Bedrooms:4
- Total bathrooms:3
- Full bathrooms:3
- Living area:2,228 sq. ft.
Heating and cooling
- Heating:Radiant, Wood Stove
Structure and exterior
- Roof:Slate
- Year built:1984
- Building area:2,228 sq. ft.
- Lot area:0.45 Acres
Schools
- High school:Thunderridge
- Middle school:Ranch View
- Elementary school:Roxborough
Utilities
- Water:Public
- Sewer:Public Sewer
Finances and disclosures
- Price:$675,000
- Price per sq. ft.:$302.96
- Tax amount:$4,363 (2024)
New listings near 6643 Roxborough Drive
- New
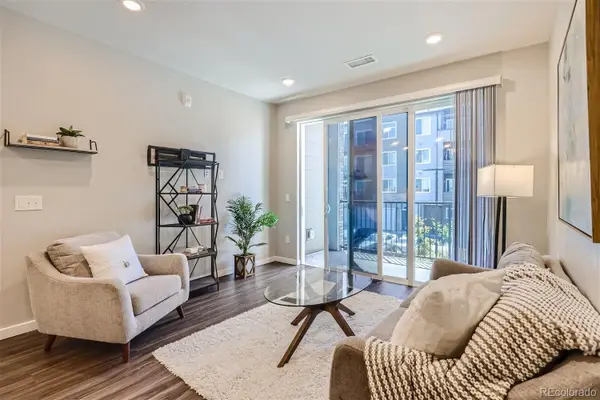 $380,000Active2 beds 2 baths1,180 sq. ft.
$380,000Active2 beds 2 baths1,180 sq. ft.400 E Fremont Place #206, Centennial, CO 80122
MLS# 1994695Listed by: COMPASS - DENVER - New
 $695,000Active3 beds 3 baths1,682 sq. ft.
$695,000Active3 beds 3 baths1,682 sq. ft.6710 S Foresthill Street, Littleton, CO 80120
MLS# 9286823Listed by: REAL ESTATE INVESTMENT ADVISORS, LLC - Coming Soon
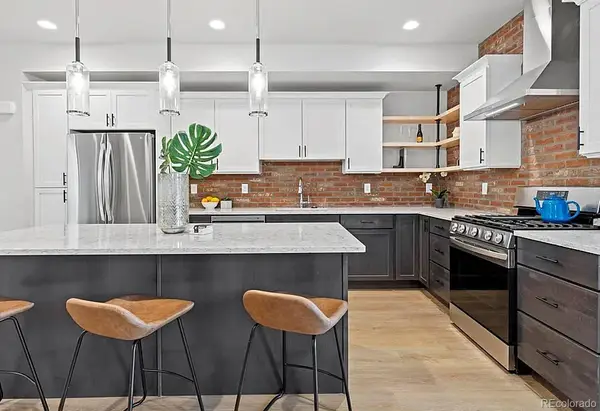 $650,000Coming Soon2 beds 3 baths
$650,000Coming Soon2 beds 3 baths5423 S Prince Street #E, Littleton, CO 80120
MLS# 9050832Listed by: GUIDE REAL ESTATE - Coming SoonOpen Sat, 10am to 2pm
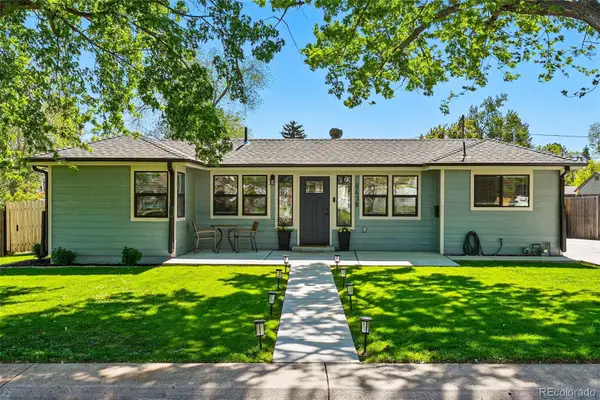 $625,000Coming Soon3 beds 2 baths
$625,000Coming Soon3 beds 2 baths6438 S Louthan Street, Littleton, CO 80120
MLS# 2303912Listed by: COMPASS - DENVER - New
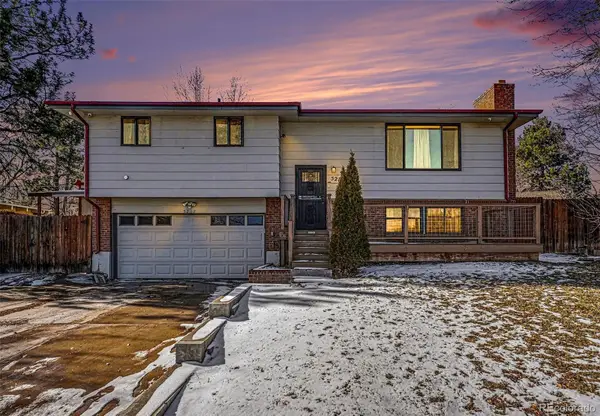 $595,000Active3 beds 2 baths1,672 sq. ft.
$595,000Active3 beds 2 baths1,672 sq. ft.5217 S Mabre Court, Littleton, CO 80123
MLS# 8629565Listed by: MADISON & COMPANY PROPERTIES - Coming SoonOpen Sun, 12 to 3pm
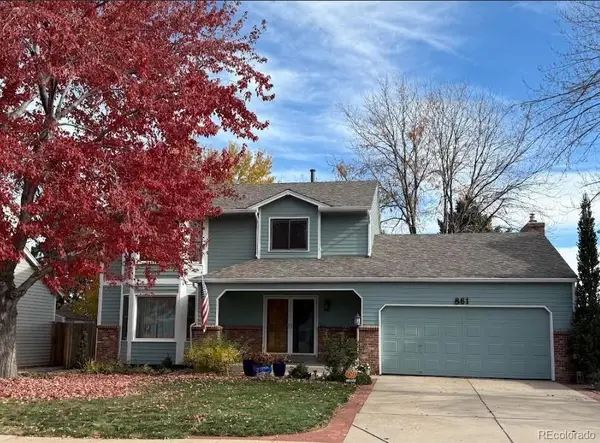 $699,000Coming Soon4 beds 4 baths
$699,000Coming Soon4 beds 4 baths861 W Kettle Avenue, Littleton, CO 80120
MLS# 6692431Listed by: YOUR CASTLE REAL ESTATE INC - New
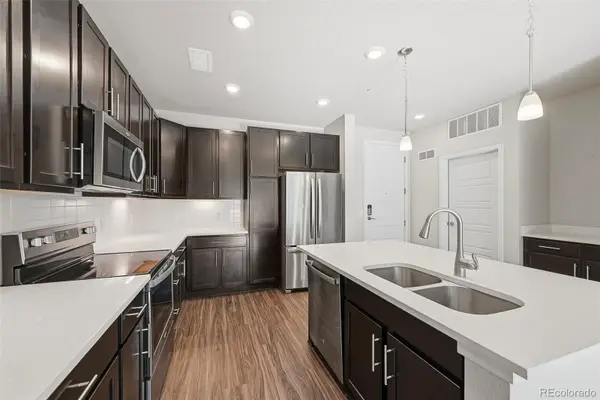 $405,000Active2 beds 2 baths1,180 sq. ft.
$405,000Active2 beds 2 baths1,180 sq. ft.420 E Fremont Place #206, Littleton, CO 80122
MLS# 3946574Listed by: MADISON & COMPANY PROPERTIES - New
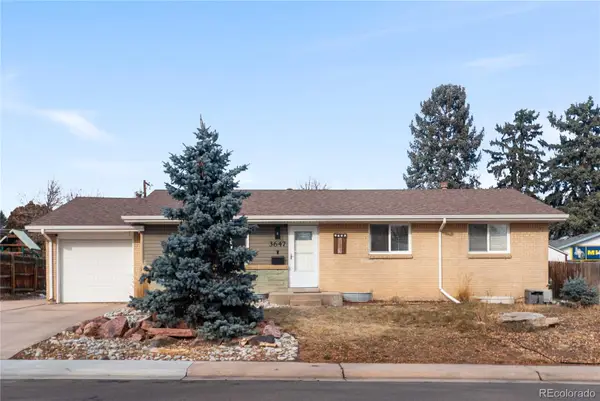 $725,000Active5 beds 3 baths3,297 sq. ft.
$725,000Active5 beds 3 baths3,297 sq. ft.3647 W Grand Avenue, Littleton, CO 80123
MLS# 8756080Listed by: KELLER WILLIAMS PREFERRED REALTY - Open Sat, 11am to 1pmNew
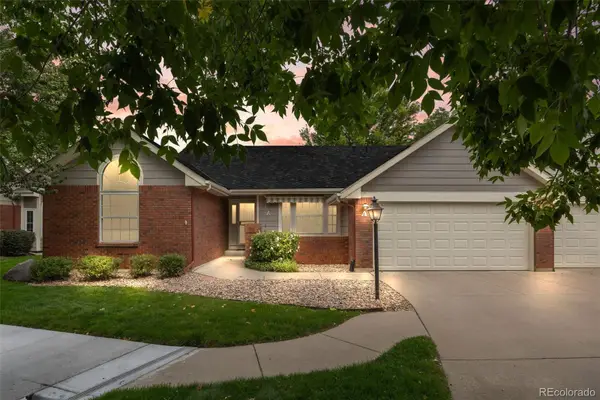 $700,000Active2 beds 2 baths2,529 sq. ft.
$700,000Active2 beds 2 baths2,529 sq. ft.2730 W Riverwalk Circle #A, Littleton, CO 80123
MLS# 4032720Listed by: THE AGENCY - DENVER - Open Sat, 11am to 3pmNew
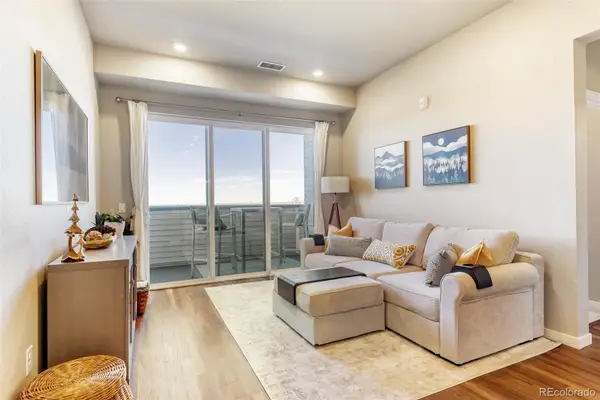 $435,000Active2 beds 2 baths1,180 sq. ft.
$435,000Active2 beds 2 baths1,180 sq. ft.420 E Fremont Place #407, Centennial, CO 80122
MLS# 6204589Listed by: HOMESMART

