6651 S Dudley Court, Littleton, CO 80123
Local realty services provided by:Better Homes and Gardens Real Estate Kenney & Company
Listed by:rob starkrob@starkrealestategroup.com,303-503-5736
Office:re/max professionals
MLS#:8511139
Source:ML
Price summary
- Price:$525,000
- Price per sq. ft.:$230.26
About this home
Welcome to your next ranch-style home in the heart of Littleton! This charming property offers the perfect blend of comfort, character, and utility—and it’s a dream come true for any car enthusiast. Situated on a spacious lot, you'll find a rare, meticulously maintained 3-car detached garage with ample space for a lift and all your tools. The garage spans 720 square feet and boasts impressive 12-foot ceilings. It’s outfitted with10-ft insulated garage doors, side-mounted openers, an R-60 insulated ceiling, insulated walls, a 220-volt outlet & 100-amp service. Step inside to a warm and inviting family room featuring surround sound and a large picture window that fills the space with natural light—perfect for cozy movie nights or relaxed afternoons. The eat-in kitchen is equipped with LG stainless steel appliances, oak cabinetry, & pantry. A sliding glass door just off the kitchen opens to the backyard and patio—ideal for grilling or enjoying meals al fresco. Out back, you’ll find a garden bed perfect for your green thumb, along with two utility sheds that provide extra storage space. The main level offers three bedrooms, each with ceiling fans, and a full bathroom with tiled tub/shower combo. You have a large rec room downstairs, ideal for your entertainment needs. Adjacent is a versatile utility area that could double as a game room to host late-night poker nights. You'll also find a private 4th bedroom in the basement with en-suite full bath, an excellent option for guests or extended family. Generous closet space throughout ensures all your storage needs are met. In 2024, a new Class 4 roof was installed, the detached garage and utility shed. All of this comes with one of the most desirable and convenient locations in the Denver area—just minutes from Clement Park, Southwest Plaza, Chatfield State Park, and more. This home truly has something for everyone—don’t miss your chance to see the potential for yourself!
Contact an agent
Home facts
- Year built:1974
- Listing ID #:8511139
Rooms and interior
- Bedrooms:4
- Total bathrooms:2
- Full bathrooms:2
- Living area:2,280 sq. ft.
Heating and cooling
- Cooling:Evaporative Cooling
- Heating:Forced Air, Natural Gas
Structure and exterior
- Roof:Composition
- Year built:1974
- Building area:2,280 sq. ft.
- Lot area:0.21 Acres
Schools
- High school:Dakota Ridge
- Middle school:Summit Ridge
- Elementary school:Powderhorn
Utilities
- Water:Public
- Sewer:Public Sewer
Finances and disclosures
- Price:$525,000
- Price per sq. ft.:$230.26
- Tax amount:$3,357 (2024)
New listings near 6651 S Dudley Court
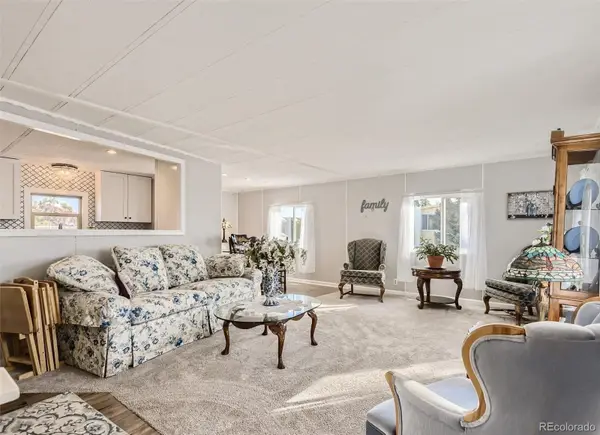 $159,900Active2 beds 2 baths1,344 sq. ft.
$159,900Active2 beds 2 baths1,344 sq. ft.8201 S Santa Fe Drive, Littleton, CO 80120
MLS# 2013225Listed by: NAV REAL ESTATE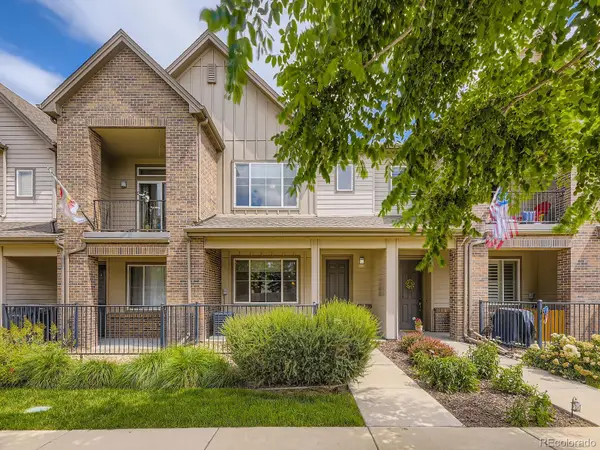 $525,000Active3 beds 3 baths1,581 sq. ft.
$525,000Active3 beds 3 baths1,581 sq. ft.600 E Dry Creek Place, Littleton, CO 80122
MLS# 3366441Listed by: CACHE REALTY GROUP LLC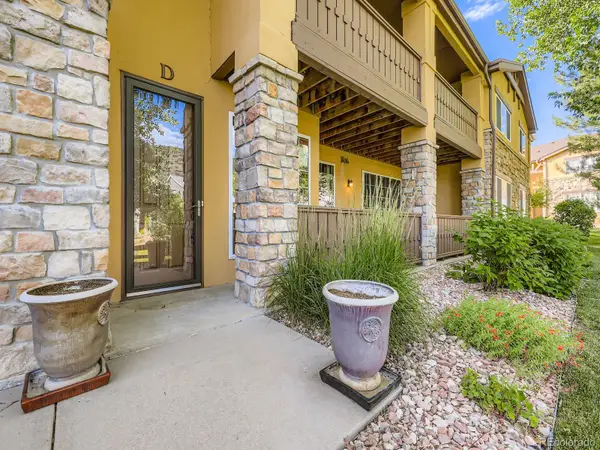 $509,500Active2 beds 2 baths1,292 sq. ft.
$509,500Active2 beds 2 baths1,292 sq. ft.9896 W Freiburg Drive #1D, Littleton, CO 80127
MLS# 3887549Listed by: LEGACY REALTY $110,000Active3 beds 2 baths1,584 sq. ft.
$110,000Active3 beds 2 baths1,584 sq. ft.8201 S Santa Fe Drive, Littleton, CO 80120
MLS# 4278283Listed by: KELLER WILLIAMS ADVANTAGE REALTY LLC- New
 $719,000Active3 beds 4 baths2,024 sq. ft.
$719,000Active3 beds 4 baths2,024 sq. ft.5015 S Prince Place, Littleton, CO 80123
MLS# 4412776Listed by: WORTH CLARK REALTY 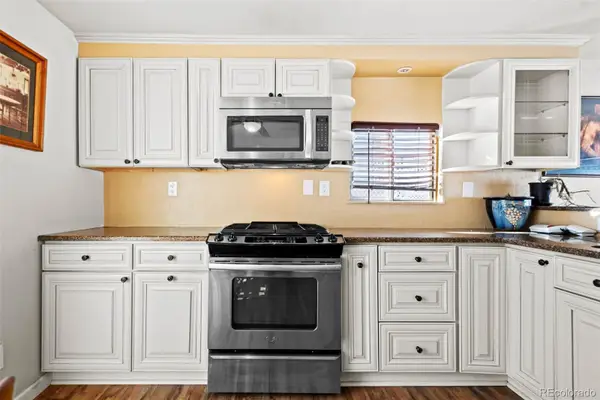 $60,000Active2 beds 1 baths864 sq. ft.
$60,000Active2 beds 1 baths864 sq. ft.8201 S Santa Fe Drive, Littleton, CO 80120
MLS# 4460453Listed by: KELLER WILLIAMS ADVANTAGE REALTY LLC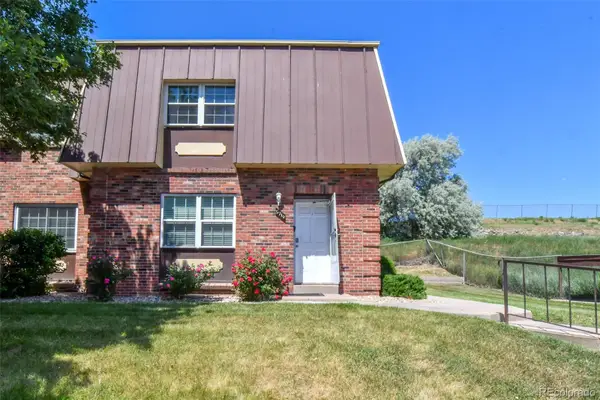 $388,000Active4 beds 4 baths2,256 sq. ft.
$388,000Active4 beds 4 baths2,256 sq. ft.5719 S Lowell Boulevard, Littleton, CO 80123
MLS# 7694381Listed by: COLORADO FOR SALE BY OWNER SERVICES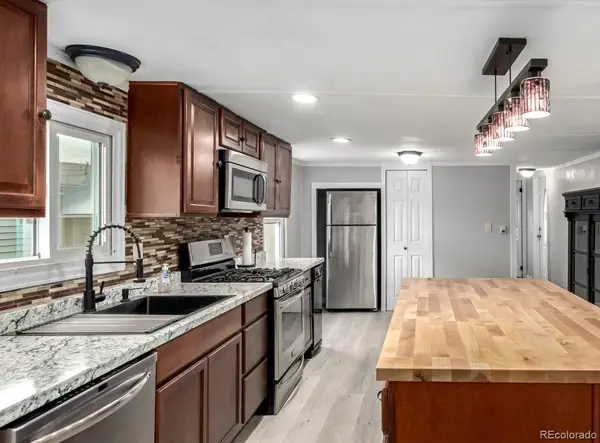 $70,000Active2 beds 2 baths980 sq. ft.
$70,000Active2 beds 2 baths980 sq. ft.8201 S Santa Fe Drive, Littleton, CO 80120
MLS# 7728672Listed by: KELLER WILLIAMS ADVANTAGE REALTY LLC $270,000Active2 beds 2 baths1,086 sq. ft.
$270,000Active2 beds 2 baths1,086 sq. ft.2365 E Geddes Avenue #C22, Littleton, CO 80122
MLS# 8429648Listed by: KELLER WILLIAMS ACTION REALTY LLC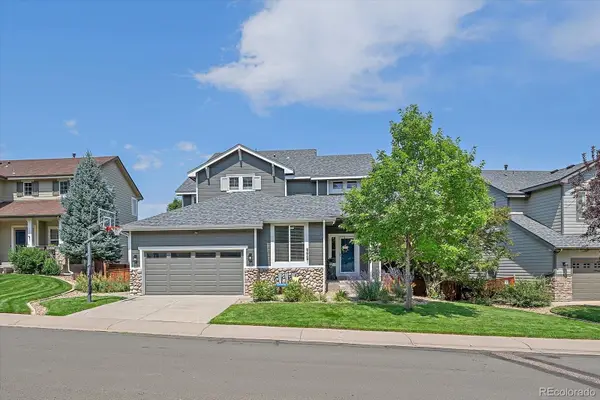 $795,000Active3 beds 3 baths4,066 sq. ft.
$795,000Active3 beds 3 baths4,066 sq. ft.9921 W Edenburg Place, Littleton, CO 80127
MLS# 9705694Listed by: RE/MAX ALLIANCE
