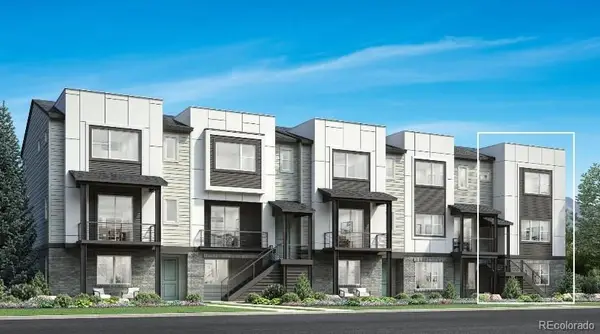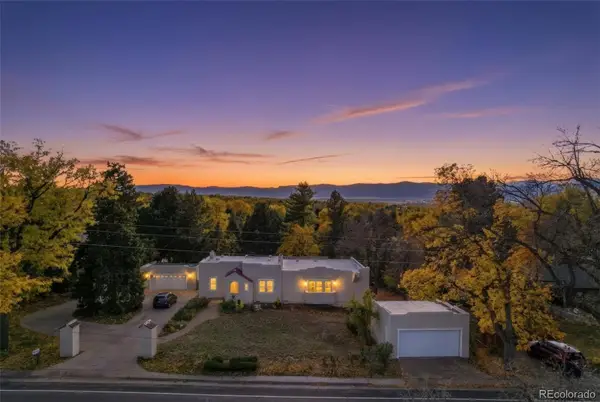6700 W Dorado Drive #41, Littleton, CO 80123
Local realty services provided by:Better Homes and Gardens Real Estate Kenney & Company
6700 W Dorado Drive #41,Littleton, CO 80123
$875,000
- 5 Beds
- 3 Baths
- 3,630 sq. ft.
- Single family
- Active
Listed by: ryan colemanryan@sellyourwayrealty.com,303-346-7653
Office: sell your way realty llc.
MLS#:6849237
Source:ML
Price summary
- Price:$875,000
- Price per sq. ft.:$241.05
- Monthly HOA dues:$80
About this home
$40k PRICE DEDUCTION! COMPLETELY REMODELED LUXURY PATIO HOME IN ONE OF LITTLETON’S MOST DESIRABLE AREAS, Prestigious Grant Ranch! Discover refined living in this stunning five bedroom patio style home nestled within the esteemed Dorado Greens gated community. This thoughtfully updated residence showcases meticulous attention to detail throughout every 3630 square foot of its living space. The heart of this home features a gourmet kitchen equipped with high-end KitchenAid and Bosch appliances, granite countertops, and Merillat Cabinetry with upgraded pullout drawers. The kitchen flows into the light filled living room while the gas fireplace creates a cozy focal point for gathering. The formal dining room provides an elegant, entertaining space to enjoy your favorite family times. The main floor study space offers versatility for today’s lifestyle needs (home office, gym, etc). All three bathrooms have been completely transformed to serve the 5 bedrooms, including a luxurious primary suite with a 5-piece bath, and a dream sized walk-in closet! Outdoor living shines with a covered patio featuring rain protection on the main level and an open balcony above for those starry nights. The fully fenced backyard includes artificial grass while the front yard is maintained by the homeowners association, creating a perfect lock and leave lifestyle or just move in to Live & Love! The 3 car tandem garage provides ample storage and parking in addition to the huge storage spaces in the basement. Additional benefits include a home warranty for peace of mind while the communities gated entrance, ensures privacy and security. Enjoy easy access to Robert F Clement Park for recreation or try Trader Joe’s & Tony’s Fresh Market for a more unique grocery experience. This exceptional property represents outstanding value in one of Littleton‘s most desirable neighborhoods, offering both luxury finishes and practical living solutions in a prime location. Opportunity awaits.. See it today!
Contact an agent
Home facts
- Year built:1999
- Listing ID #:6849237
Rooms and interior
- Bedrooms:5
- Total bathrooms:3
- Full bathrooms:2
- Living area:3,630 sq. ft.
Heating and cooling
- Cooling:Central Air
- Heating:Forced Air
Structure and exterior
- Roof:Composition
- Year built:1999
- Building area:3,630 sq. ft.
- Lot area:0.14 Acres
Schools
- High school:John F. Kennedy
- Middle school:Grant Ranch E-8
- Elementary school:Grant Ranch E-8
Utilities
- Sewer:Public Sewer
Finances and disclosures
- Price:$875,000
- Price per sq. ft.:$241.05
- Tax amount:$6,480 (2024)
New listings near 6700 W Dorado Drive #41
- New
 $760,000Active3 beds 4 baths2,017 sq. ft.
$760,000Active3 beds 4 baths2,017 sq. ft.3442 W Elmhurst Place, Littleton, CO 80120
MLS# 6849324Listed by: COLDWELL BANKER REALTY 56 - New
 $910,000Active3 beds 3 baths2,516 sq. ft.
$910,000Active3 beds 3 baths2,516 sq. ft.7708 S Irving Street, Littleton, CO 80120
MLS# 1674432Listed by: COLDWELL BANKER REALTY 56 - New
 $865,000Active3 beds 4 baths2,383 sq. ft.
$865,000Active3 beds 4 baths2,383 sq. ft.3434 W Elmhurst Place, Littleton, CO 80120
MLS# 3335060Listed by: COLDWELL BANKER REALTY 56 - New
 $1,295,000Active5 beds 5 baths4,041 sq. ft.
$1,295,000Active5 beds 5 baths4,041 sq. ft.930 W Dry Creek Road, Littleton, CO 80120
MLS# 2675201Listed by: THE STELLER GROUP, INC  $440,000Pending2 beds 2 baths1,300 sq. ft.
$440,000Pending2 beds 2 baths1,300 sq. ft.2916 W Long Circle W #D, Littleton, CO 80120
MLS# 3960892Listed by: HOMESMART $435,000Active2 beds 2 baths1,572 sq. ft.
$435,000Active2 beds 2 baths1,572 sq. ft.6991 S Bryant Street, Littleton, CO 80120
MLS# 1794665Listed by: REDFIN CORPORATION $925,000Pending2 beds 4 baths4,280 sq. ft.
$925,000Pending2 beds 4 baths4,280 sq. ft.8292 S Peninsula Drive, Littleton, CO 80120
MLS# 3503054Listed by: MB HAUSCHILD &CO $450,000Active2 beds 2 baths1,278 sq. ft.
$450,000Active2 beds 2 baths1,278 sq. ft.2943 W Riverwalk Circle #J, Littleton, CO 80123
MLS# 9339049Listed by: HQ HOMES- Open Sat, 12 to 2pm
 $985,000Active5 beds 3 baths3,644 sq. ft.
$985,000Active5 beds 3 baths3,644 sq. ft.2002 W Ridge Road, Littleton, CO 80120
MLS# 9810344Listed by: COMPASS - DENVER  $485,000Active3 beds 1 baths1,914 sq. ft.
$485,000Active3 beds 1 baths1,914 sq. ft.5362 S Cedar Street, Littleton, CO 80120
MLS# 7660187Listed by: RE/MAX PROFESSIONALS
