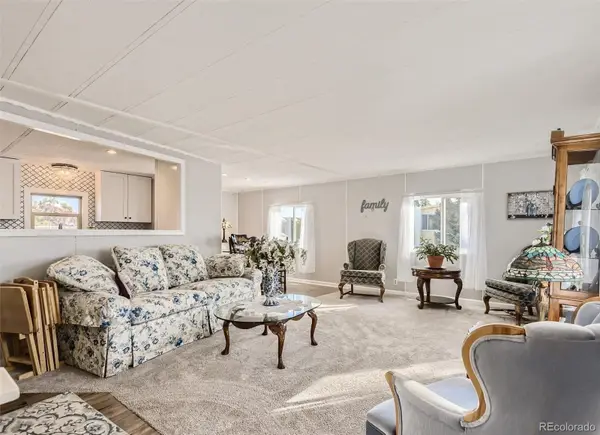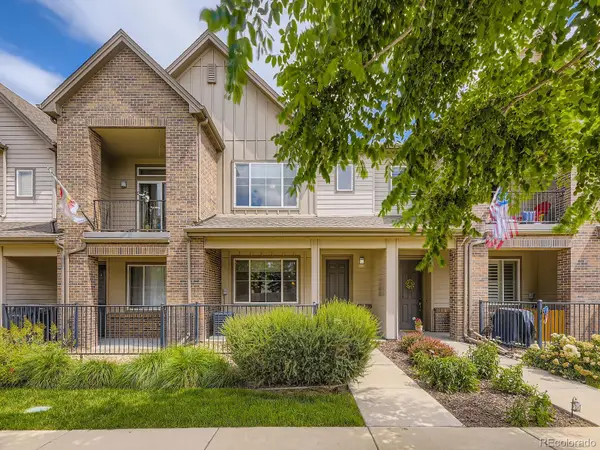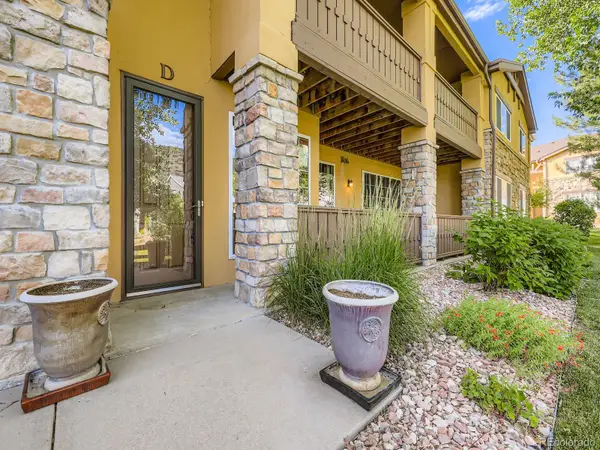6740 S Windermere Street, Littleton, CO 80120
Local realty services provided by:Better Homes and Gardens Real Estate Kenney & Company
Listed by:travis halltravis@northpropertiesgroup.com,720-319-9256
Office:real broker, llc. dba real
MLS#:9354932
Source:ML
Price summary
- Price:$1,440,000
- Price per sq. ft.:$390.67
About this home
***Open House Friday***Now priced over $250K below original list! This is the ONLY home in metro Denver with an attached 8-car garage under $2M—an absolute unicorn in the heart of Littleton. Whether you're a car collector, hobbyist, entrepreneur, or someone who just needs serious space, this fully renovated 6-bedroom, 4-bath home is your once-in-a-lifetime find.
Inside, nearly 3,700 square feet of stylish, functional living space welcomes you with vaulted ceilings, rich hardwood floors, skylights, and two cozy fireplaces that bring warmth and character to both the main level and basement. The chef’s kitchen features granite countertops, stainless steel appliances, custom cabinetry, and a huge island perfect for entertaining.
Upstairs, the retreat-worthy primary suite is a true escape with vaulted ceilings, a walk-in closet, and a spa-like bath offering dual vanities, a soaking tub, and a glass-enclosed shower. Four bedrooms up, two more in the finished basement, plus a large rec room and full bath provide flexible space for living, working, or hosting.
But the showstopper? The 8-car garage. This ultra-rare setup includes a heated 6-bay garage with epoxy floors, 30 & 50-amp hookups, 220V power, and plenty of room for lifts, trailers, boats, or your dream workshop. A true standout feature you simply won’t find anywhere else in this price range.
Out back, enjoy a beautifully landscaped yard with mature trees, a stamped concrete patio, and room to entertain or expand. Located just blocks from Sterne Park, the High Line Canal Trail, and historic downtown Littleton—this home blends elevated living with unmatched garage capacity. Come see it in person before it’s gone.
Contact an agent
Home facts
- Year built:1974
- Listing ID #:9354932
Rooms and interior
- Bedrooms:6
- Total bathrooms:4
- Full bathrooms:1
- Half bathrooms:1
- Living area:3,686 sq. ft.
Heating and cooling
- Cooling:Central Air
- Heating:Forced Air
Structure and exterior
- Roof:Composition
- Year built:1974
- Building area:3,686 sq. ft.
- Lot area:0.29 Acres
Schools
- High school:Heritage
- Middle school:Euclid
- Elementary school:Runyon
Utilities
- Water:Public
- Sewer:Public Sewer
Finances and disclosures
- Price:$1,440,000
- Price per sq. ft.:$390.67
- Tax amount:$5,692 (2024)
New listings near 6740 S Windermere Street
- Coming Soon
 $2,595,000Coming Soon6 beds 5 baths
$2,595,000Coming Soon6 beds 5 baths19 Blue Heron Drive, Littleton, CO 80121
MLS# 8705983Listed by: KENTWOOD REAL ESTATE DTC, LLC  $79,000Active2 beds 2 baths1,064 sq. ft.
$79,000Active2 beds 2 baths1,064 sq. ft.8201 S Santa Fe Drive, Littleton, CO 80120
MLS# 3491233Listed by: NEXT REALTY & MANAGEMENT, LLC $359,900Active3 beds 3 baths1,540 sq. ft.
$359,900Active3 beds 3 baths1,540 sq. ft.5547 S Lowell Boulevard, Littleton, CO 80123
MLS# 4689121Listed by: RE/MAX ALLIANCE $79,950Active2 beds 2 baths980 sq. ft.
$79,950Active2 beds 2 baths980 sq. ft.8201 S Santa Fe Drive, Littleton, CO 80120
MLS# 5679510Listed by: REALTY ONE GROUP PLATINUM ELITE COLORADO $570,000Active4 beds 2 baths2,551 sq. ft.
$570,000Active4 beds 2 baths2,551 sq. ft.7194 S Vine Circle #E, Littleton, CO 80122
MLS# 5988794Listed by: KELLER WILLIAMS TRILOGY $159,900Active2 beds 2 baths1,344 sq. ft.
$159,900Active2 beds 2 baths1,344 sq. ft.8201 S Santa Fe Drive, Littleton, CO 80120
MLS# 2013225Listed by: NAV REAL ESTATE $525,000Active3 beds 3 baths1,581 sq. ft.
$525,000Active3 beds 3 baths1,581 sq. ft.600 E Dry Creek Place, Littleton, CO 80122
MLS# 3366441Listed by: CACHE REALTY GROUP LLC $509,500Active2 beds 2 baths1,292 sq. ft.
$509,500Active2 beds 2 baths1,292 sq. ft.9896 W Freiburg Drive #1D, Littleton, CO 80127
MLS# 3887549Listed by: LEGACY REALTY- Open Sat, 1 to 2pm
 $110,000Active3 beds 2 baths1,584 sq. ft.
$110,000Active3 beds 2 baths1,584 sq. ft.8201 S Santa Fe Drive, Littleton, CO 80120
MLS# 4278283Listed by: KELLER WILLIAMS ADVANTAGE REALTY LLC - New
 $719,000Active3 beds 4 baths2,024 sq. ft.
$719,000Active3 beds 4 baths2,024 sq. ft.5015 S Prince Place, Littleton, CO 80123
MLS# 4412776Listed by: WORTH CLARK REALTY
