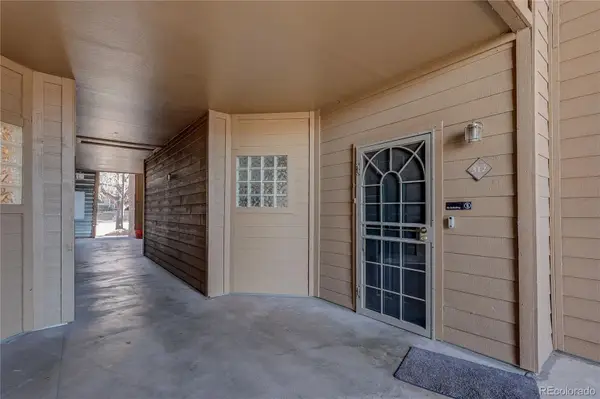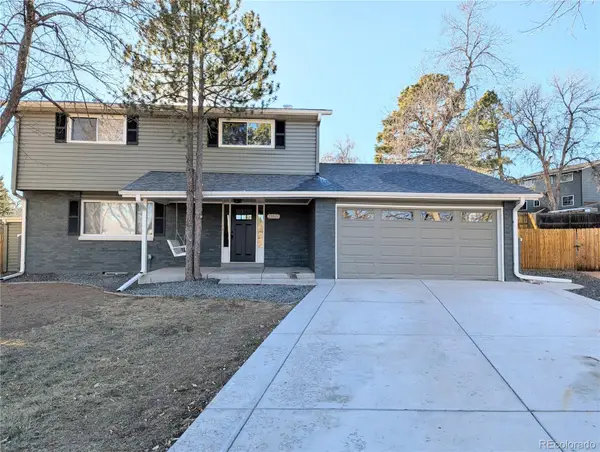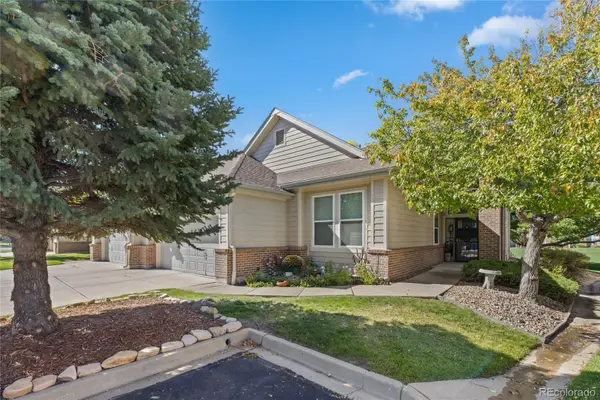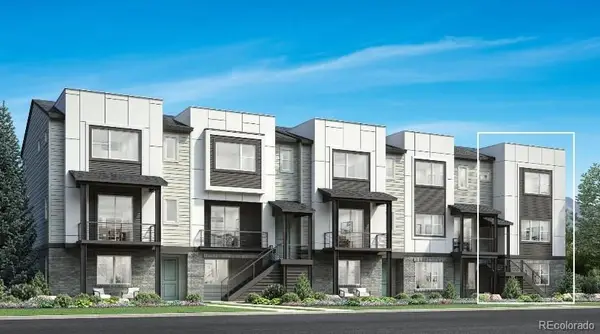6763 S Robb Court, Littleton, CO 80127
Local realty services provided by:Better Homes and Gardens Real Estate Kenney & Company
Listed by: shelby schulzShelby@sterlingreg.com,303-359-9410
Office: sterling real estate group inc
MLS#:9382315
Source:ML
Price summary
- Price:$1,060,000
- Price per sq. ft.:$219.51
- Monthly HOA dues:$180
About this home
Back on the market with a new Class 4 shingle roof offering added durability and insurance savings potential!
Spacious and thoughtfully designed, this 3-bedroom, 3-bath home offers over 4,800 square feet of living space and stunning views of the Meadows Golf Course. A standout feature of this property is the residential elevator, providing convenient access to all levels, including the unfinished walk-out basement, offering flexibility for a wide range of needs and lifestyles. Inside, you'll find hardwood flooring, cherry cabinetry, granite countertops, and stainless steel appliances. The large covered deck includes built-in speakers and overlooks the golf course, creating an ideal space for relaxing or entertaining. The second floor is entirely dedicated to the expansive primary suite, totaling over 1,150 square feet and featuring vaulted ceilings, a gas fireplace, oversized shower, jetted tub, and a generous walk-in closet. The 3-car garage includes a removable ramp and an oversized third bay with extra height, perfect for RV or larger vehicle storage.
Located across from the Meadows Golf Course, this home combines classic finishes, smart design, accessibility, and room to grow with an unfinished walk-out basement ready for your personal touch. A rare opportunity with features not often found at this price point.
Contact an agent
Home facts
- Year built:2006
- Listing ID #:9382315
Rooms and interior
- Bedrooms:3
- Total bathrooms:3
- Full bathrooms:2
- Half bathrooms:1
- Living area:4,829 sq. ft.
Heating and cooling
- Cooling:Central Air
- Heating:Forced Air, Natural Gas
Structure and exterior
- Roof:Composition
- Year built:2006
- Building area:4,829 sq. ft.
- Lot area:0.21 Acres
Schools
- High school:Dakota Ridge
- Middle school:Summit Ridge
- Elementary school:Powderhorn
Utilities
- Water:Public
- Sewer:Public Sewer
Finances and disclosures
- Price:$1,060,000
- Price per sq. ft.:$219.51
- Tax amount:$6,040 (2024)
New listings near 6763 S Robb Court
- New
 $375,000Active3 beds 2 baths1,195 sq. ft.
$375,000Active3 beds 2 baths1,195 sq. ft.1661 W Canal Circle #312, Littleton, CO 80120
MLS# 3003050Listed by: RE/MAX PROFESSIONALS - New
 $674,973Active5 beds 4 baths2,814 sq. ft.
$674,973Active5 beds 4 baths2,814 sq. ft.13617 Leo Court, Littleton, CO 80124
MLS# 6592188Listed by: BUY-OUT COMPANY REALTY, LLC - Coming Soon
 $700,000Coming Soon2 beds 2 baths
$700,000Coming Soon2 beds 2 baths2868 W Riverwalk Circle #D, Littleton, CO 80123
MLS# 6070747Listed by: EXP REALTY, LLC - New
 $760,000Active3 beds 4 baths2,017 sq. ft.
$760,000Active3 beds 4 baths2,017 sq. ft.3442 W Elmhurst Place, Littleton, CO 80120
MLS# 6849324Listed by: COLDWELL BANKER REALTY 56 - New
 $910,000Active3 beds 3 baths2,516 sq. ft.
$910,000Active3 beds 3 baths2,516 sq. ft.7708 S Irving Street, Littleton, CO 80120
MLS# 1674432Listed by: COLDWELL BANKER REALTY 56 - New
 $865,000Active3 beds 4 baths2,383 sq. ft.
$865,000Active3 beds 4 baths2,383 sq. ft.3434 W Elmhurst Place, Littleton, CO 80120
MLS# 3335060Listed by: COLDWELL BANKER REALTY 56  $1,295,000Active5 beds 5 baths4,041 sq. ft.
$1,295,000Active5 beds 5 baths4,041 sq. ft.930 W Dry Creek Road, Littleton, CO 80120
MLS# 2675201Listed by: THE STELLER GROUP, INC $440,000Pending2 beds 2 baths1,300 sq. ft.
$440,000Pending2 beds 2 baths1,300 sq. ft.2916 W Long Circle W #D, Littleton, CO 80120
MLS# 3960892Listed by: HOMESMART $435,000Active2 beds 2 baths1,572 sq. ft.
$435,000Active2 beds 2 baths1,572 sq. ft.6991 S Bryant Street, Littleton, CO 80120
MLS# 1794665Listed by: REDFIN CORPORATION $925,000Pending2 beds 4 baths4,280 sq. ft.
$925,000Pending2 beds 4 baths4,280 sq. ft.8292 S Peninsula Drive, Littleton, CO 80120
MLS# 3503054Listed by: MB HAUSCHILD &CO
