6765 S Independence Street, Littleton, CO 80128
Local realty services provided by:Better Homes and Gardens Real Estate Kenney & Company
6765 S Independence Street,Littleton, CO 80128
$425,000
- 2 Beds
- 3 Baths
- 1,682 sq. ft.
- Townhouse
- Active
Listed by: amber wermerskirchen, kim wermerskirchenamber@thewrealestategroup.com,720-560-9772
Office: mb the w real estate group
MLS#:9194552
Source:ML
Price summary
- Price:$425,000
- Price per sq. ft.:$252.68
- Monthly HOA dues:$326
About this home
Discover the perfect blend of contemporary living and outdoor accessibility in this beautifully remodeled townhouse.
Located at 6765 S Independence Street, Littleton. Designed for those who appreciate low-maintenance living without sacrificing style or proximity to nature, this home offers a host of recent upgrades and an enviable location. Largest floorplan in the community!
Step inside to find a freshly painted interior (2024) complemented by smooth, popcorn-free ceilings—because popcorn belongs at the movies, not on your ceilings. The brand-new custom kitchen (2024) is a culinary delight, featuring modern cabinetry and finishes that make cooking and entertaining a pleasure. Major systems have been thoughtfully updated as well, with a new A/C, furnace, and water heater installed in 2021.
Peace of mind comes standard, thanks to the seller covering the full assessment for a new roof, skylights, and windows completed in 2024. With additional new windows installed in 2023, this home is as efficient as it is stylish.
Outdoor enthusiasts will love the proximity to some of Littleton's best hiking trails. Just minutes away, explore the scenic paths of South Valley Park, Deer Creek Canyon Park, and the expansive Chatfield State Park, offering a variety of trails for all skill levels.
When it's time to dine out, a variety of local restaurants are nearby. Enjoy the convenience of all that Wadsworth has to offer. You are within ten minutes of five grocery stores, countless restaurants and shopping
Contact an agent
Home facts
- Year built:1983
- Listing ID #:9194552
Rooms and interior
- Bedrooms:2
- Total bathrooms:3
- Half bathrooms:1
- Living area:1,682 sq. ft.
Heating and cooling
- Cooling:Air Conditioning-Room
- Heating:Forced Air
Structure and exterior
- Roof:Composition
- Year built:1983
- Building area:1,682 sq. ft.
Schools
- High school:Chatfield
- Middle school:Deer Creek
- Elementary school:Stony Creek
Utilities
- Sewer:Community Sewer
Finances and disclosures
- Price:$425,000
- Price per sq. ft.:$252.68
- Tax amount:$2,160 (2024)
New listings near 6765 S Independence Street
- New
 $440,000Active2 beds 2 baths1,300 sq. ft.
$440,000Active2 beds 2 baths1,300 sq. ft.2916 W Long Circle W #D, Littleton, CO 80120
MLS# 3960892Listed by: HOMESMART - New
 $435,000Active2 beds 2 baths1,572 sq. ft.
$435,000Active2 beds 2 baths1,572 sq. ft.6991 S Bryant Street, Littleton, CO 80120
MLS# 1794665Listed by: REDFIN CORPORATION - New
 $925,000Active2 beds 4 baths4,280 sq. ft.
$925,000Active2 beds 4 baths4,280 sq. ft.8292 S Peninsula Drive, Littleton, CO 80120
MLS# 3503054Listed by: MB HAUSCHILD &CO - New
 $450,000Active2 beds 2 baths1,278 sq. ft.
$450,000Active2 beds 2 baths1,278 sq. ft.2943 W Riverwalk Circle #J, Littleton, CO 80123
MLS# 9339049Listed by: HQ HOMES - New
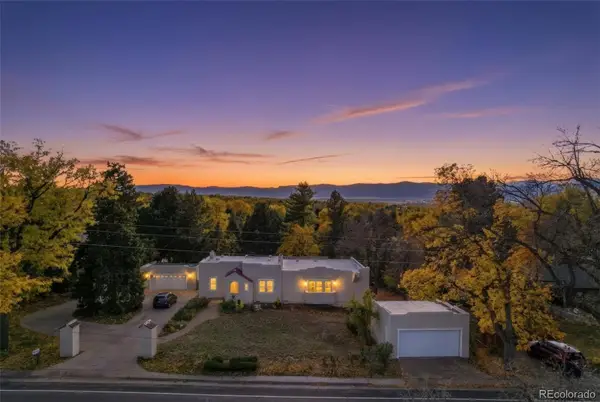 $985,000Active5 beds 3 baths3,644 sq. ft.
$985,000Active5 beds 3 baths3,644 sq. ft.2002 W Ridge Road, Littleton, CO 80120
MLS# 9810344Listed by: COMPASS - DENVER - New
 $485,000Active3 beds 1 baths1,914 sq. ft.
$485,000Active3 beds 1 baths1,914 sq. ft.5362 S Cedar Street, Littleton, CO 80120
MLS# 7660187Listed by: RE/MAX PROFESSIONALS 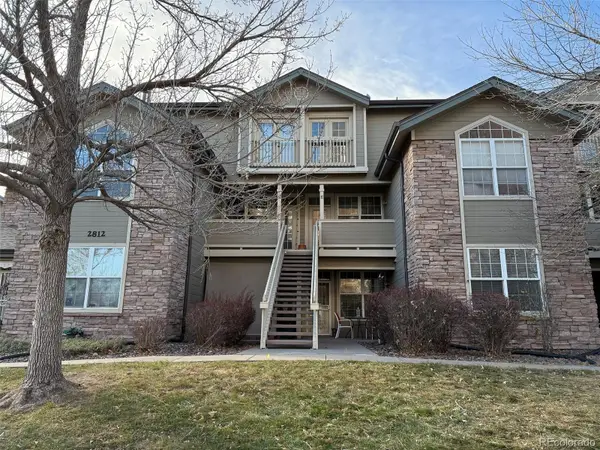 $250,000Pending1 beds 1 baths980 sq. ft.
$250,000Pending1 beds 1 baths980 sq. ft.2812 W Centennial Drive #E, Littleton, CO 80123
MLS# 9429194Listed by: HOMESMART REALTY- New
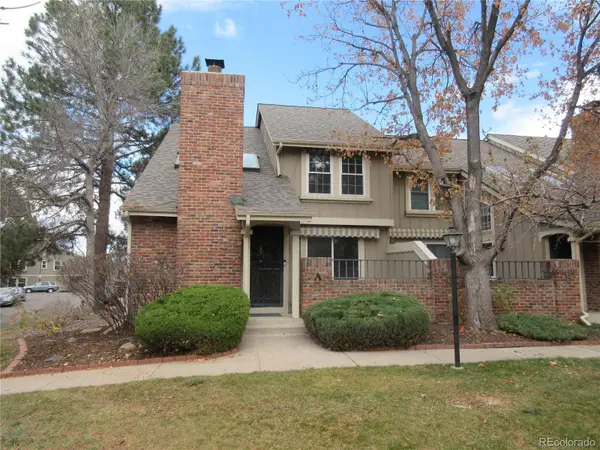 $589,000Active4 beds 4 baths2,591 sq. ft.
$589,000Active4 beds 4 baths2,591 sq. ft.2723 W Long Drive #A, Littleton, CO 80120
MLS# 5637006Listed by: MB TERRY JENNI AND ASSOCIATES 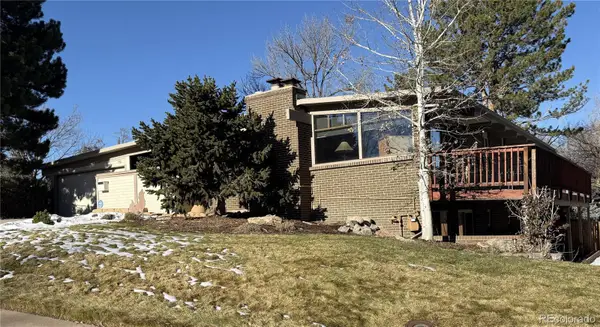 $500,000Pending4 beds 3 baths2,400 sq. ft.
$500,000Pending4 beds 3 baths2,400 sq. ft.5091 S Meade Street, Littleton, CO 80123
MLS# 4908180Listed by: COLDWELL BANKER REALTY 24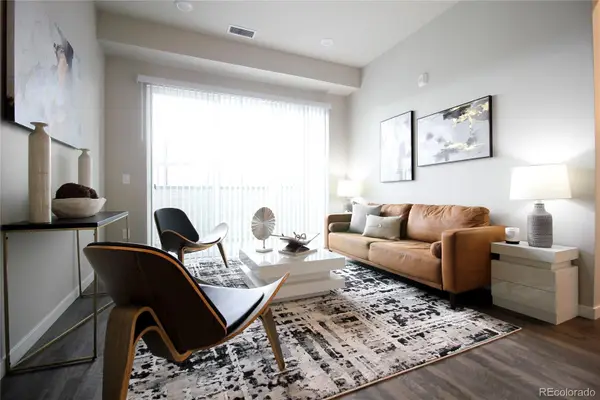 $409,900Active2 beds 2 baths1,180 sq. ft.
$409,900Active2 beds 2 baths1,180 sq. ft.420 E Fremont Place #408, Littleton, CO 80122
MLS# 5757051Listed by: HOMESMART
