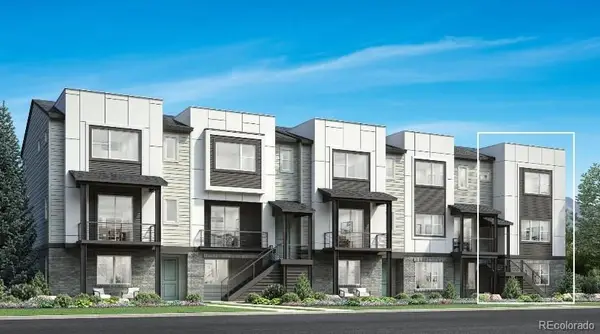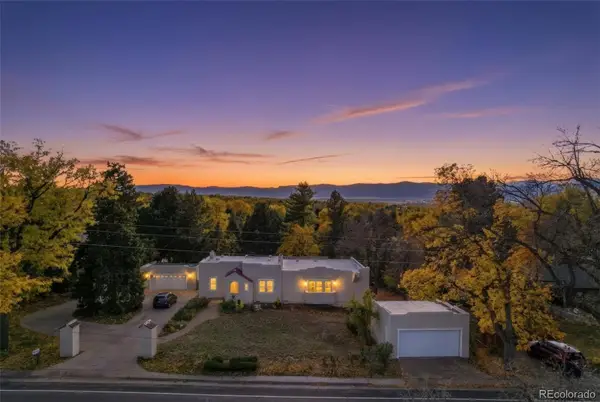6835 Surrey Trail, Littleton, CO 80125
Local realty services provided by:Better Homes and Gardens Real Estate Kenney & Company
Listed by: shanna tauckSGTauck@Comcast.net,720-732-4685
Office: 360 real estate inc
MLS#:6525578
Source:ML
Price summary
- Price:$699,500
- Price per sq. ft.:$270.39
- Monthly HOA dues:$207
About this home
Priced to sell!!!! No rear neighbors! Backs to Pike National Forest!! Move in ready!! Tucked in the heart of Roxborough Park, this beautifully upgraded ranch-style home offers a rare combination of natural beauty, tranquility, privacy, and upscale living. Roxborough Park is surrounded by dramatic red rock formations, an abundance of thriving wildlife and breathtaking natural areas. The setting delivers the quintessential Colorado experience in a secure, amenity-filled community. The open-concept main level features engineered wood flooring, a gas fireplace with custom mantle, and a front bedroom or office offering flexible use of space. The gourmet kitchen is equipped with quartz countertops, rich cabinetry, glass backsplash, gas cooktop, double wall ovens, a French door fridge, and designer lighting. The main-floor primary suite offers a spa-like retreat with a soaking tub, walk-in tiled shower, dual sinks with quartz counters, and a large walk-in closet. Main-level laundry adds convenience. The finished lower level includes a spacious family room, one additional bedroom, full bath, and generous storage—ideal for guests, hobbies, or multigenerational living. Step outside to your brand-new maintenance free Trex deck that backs to open space—perfect for a firepit, gardening planters, and outdoor dining. A built-in gate leads to a potential dog-friendly grass area or dog run. Wildlife is abundant here, with frequent sightings of deer, wild turkeys, foxes, bears and more. Roxborough Park offers 12+ miles of private trails and access to stunning scenery year-round. HOA amenities include a 24-hour guarded gate, clubhouse, exterior hazard insurance, trash/recycling, and snow removal. You're just a short stroll to Arrowhead Golf Club and minutes from Roxborough State Park, Waterton Canyon, Chatfield Reservoir, shopping, and dining. This is more than a home—it’s your gateway to nature, luxury, and community.
Contact an agent
Home facts
- Year built:2019
- Listing ID #:6525578
Rooms and interior
- Bedrooms:3
- Total bathrooms:3
- Full bathrooms:3
- Living area:2,587 sq. ft.
Heating and cooling
- Cooling:Central Air
- Heating:Forced Air
Structure and exterior
- Roof:Concrete
- Year built:2019
- Building area:2,587 sq. ft.
Schools
- High school:Thunderridge
- Middle school:Ranch View
- Elementary school:Roxborough
Utilities
- Water:Public
- Sewer:Public Sewer
Finances and disclosures
- Price:$699,500
- Price per sq. ft.:$270.39
- Tax amount:$3,623 (2024)
New listings near 6835 Surrey Trail
- New
 $760,000Active3 beds 4 baths2,017 sq. ft.
$760,000Active3 beds 4 baths2,017 sq. ft.3442 W Elmhurst Place, Littleton, CO 80120
MLS# 6849324Listed by: COLDWELL BANKER REALTY 56 - New
 $910,000Active3 beds 3 baths2,516 sq. ft.
$910,000Active3 beds 3 baths2,516 sq. ft.7708 S Irving Street, Littleton, CO 80120
MLS# 1674432Listed by: COLDWELL BANKER REALTY 56 - New
 $865,000Active3 beds 4 baths2,383 sq. ft.
$865,000Active3 beds 4 baths2,383 sq. ft.3434 W Elmhurst Place, Littleton, CO 80120
MLS# 3335060Listed by: COLDWELL BANKER REALTY 56 - New
 $1,295,000Active5 beds 5 baths4,041 sq. ft.
$1,295,000Active5 beds 5 baths4,041 sq. ft.930 W Dry Creek Road, Littleton, CO 80120
MLS# 2675201Listed by: THE STELLER GROUP, INC  $440,000Pending2 beds 2 baths1,300 sq. ft.
$440,000Pending2 beds 2 baths1,300 sq. ft.2916 W Long Circle W #D, Littleton, CO 80120
MLS# 3960892Listed by: HOMESMART $435,000Active2 beds 2 baths1,572 sq. ft.
$435,000Active2 beds 2 baths1,572 sq. ft.6991 S Bryant Street, Littleton, CO 80120
MLS# 1794665Listed by: REDFIN CORPORATION $925,000Pending2 beds 4 baths4,280 sq. ft.
$925,000Pending2 beds 4 baths4,280 sq. ft.8292 S Peninsula Drive, Littleton, CO 80120
MLS# 3503054Listed by: MB HAUSCHILD &CO $450,000Active2 beds 2 baths1,278 sq. ft.
$450,000Active2 beds 2 baths1,278 sq. ft.2943 W Riverwalk Circle #J, Littleton, CO 80123
MLS# 9339049Listed by: HQ HOMES- Open Sat, 12 to 2pm
 $985,000Active5 beds 3 baths3,644 sq. ft.
$985,000Active5 beds 3 baths3,644 sq. ft.2002 W Ridge Road, Littleton, CO 80120
MLS# 9810344Listed by: COMPASS - DENVER  $485,000Active3 beds 1 baths1,914 sq. ft.
$485,000Active3 beds 1 baths1,914 sq. ft.5362 S Cedar Street, Littleton, CO 80120
MLS# 7660187Listed by: RE/MAX PROFESSIONALS
