6874 Raspberry Run, Littleton, CO 80125
Local realty services provided by:Better Homes and Gardens Real Estate Kenney & Company
6874 Raspberry Run,Littleton, CO 80125
$985,000
- 4 Beds
- 4 Baths
- 3,604 sq. ft.
- Single family
- Pending
Listed by:jessica northropJESSICA@JESSICANORTHROP.COM,303-525-0200
Office:compass - denver
MLS#:7901628
Source:ML
Price summary
- Price:$985,000
- Price per sq. ft.:$273.31
- Monthly HOA dues:$200
About this home
Tucked in the Raspberry Run neighborhood of Roxborough Park, this beautifully remodeled home offers a rare blend of privacy, design, and natural beauty—framed by dramatic red rocks and open space views. Inside, rich hardwood floors and sweeping sightlines draw the outdoors in, creating a warm, connected living experience. The kitchen is both elegant and inviting, with granite countertops, stone accents, and custom cabinetry—all anchored by views of the foothills beyond.
A gas fireplace centers the living room, where two doors lead to a backyard oasis designed for effortless entertaining. Two patios, a custom pergola, and a built-in firepit set the stage for long summer evenings under the stars. A striking iron-and-wood staircase leads to the upper level, where the primary suite offers a sitting area or office nook, private balcony, walk-in closet, and a beautifully renovated five-piece bath.
The finished lower level expands the living space with a guest suite and bonus room ready for movie nights, workouts, and more. Additional thoughtful features include an oversized three-car garage with built-in storage and an invisible fence for pets. Set on a gorgeous lot, this home offers privacy, panoramic views, and a seamless connection to the outdoors—just minutes from Arrowhead Golf Club, Chatfield Reservoir, hiking trails, and the quiet rhythm of Colorado wildlife.
Contact an agent
Home facts
- Year built:1998
- Listing ID #:7901628
Rooms and interior
- Bedrooms:4
- Total bathrooms:4
- Full bathrooms:3
- Half bathrooms:1
- Living area:3,604 sq. ft.
Heating and cooling
- Cooling:Central Air
- Heating:Forced Air
Structure and exterior
- Roof:Concrete
- Year built:1998
- Building area:3,604 sq. ft.
- Lot area:0.17 Acres
Schools
- High school:Thunderridge
- Middle school:Ranch View
- Elementary school:Roxborough
Utilities
- Water:Public
- Sewer:Public Sewer
Finances and disclosures
- Price:$985,000
- Price per sq. ft.:$273.31
- Tax amount:$5,267 (2024)
New listings near 6874 Raspberry Run
- Open Sat, 11am to 1pmNew
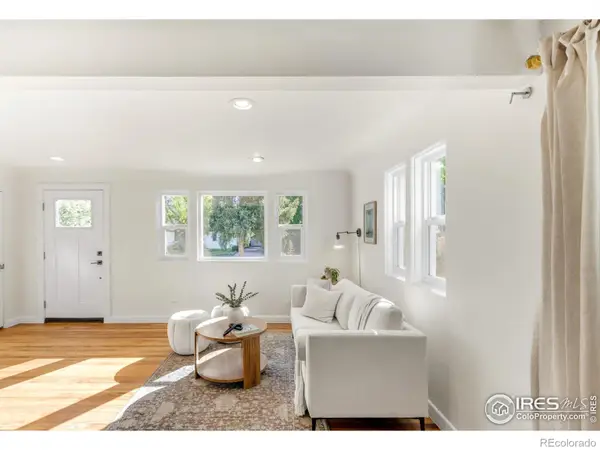 $525,000Active3 beds 2 baths1,056 sq. ft.
$525,000Active3 beds 2 baths1,056 sq. ft.6337 S Louthan Street, Littleton, CO 80120
MLS# IR1046471Listed by: MILEHIMODERN - BOULDER - New
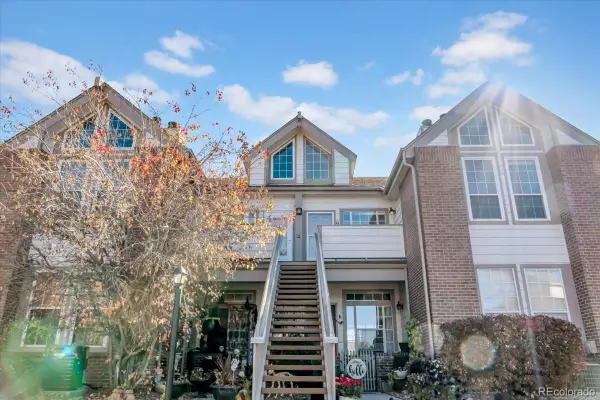 $415,000Active2 beds 2 baths1,226 sq. ft.
$415,000Active2 beds 2 baths1,226 sq. ft.3066 W Prentice Avenue #G, Littleton, CO 80123
MLS# 6706429Listed by: RE/MAX PROFESSIONALS - New
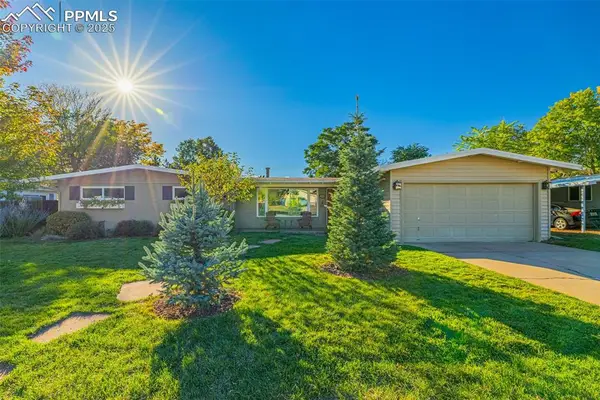 $730,000Active4 beds 3 baths1,804 sq. ft.
$730,000Active4 beds 3 baths1,804 sq. ft.6087 S Windermere Way, Littleton, CO 80120
MLS# 9960490Listed by: THE CUTTING EDGE - New
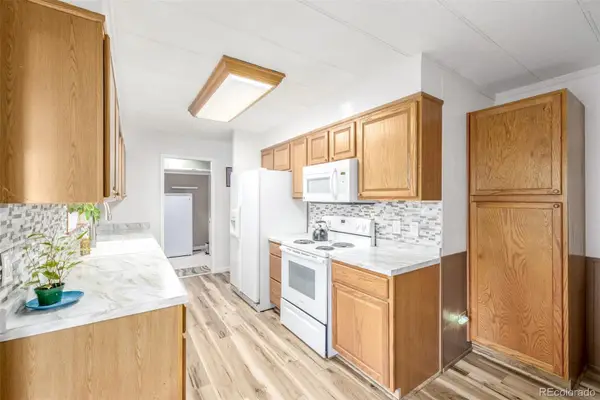 $130,000Active3 beds 2 baths1,440 sq. ft.
$130,000Active3 beds 2 baths1,440 sq. ft.8201 S Santa Fe Drive, Littleton, CO 80120
MLS# 3514767Listed by: KELLER WILLIAMS ADVANTAGE REALTY LLC - New
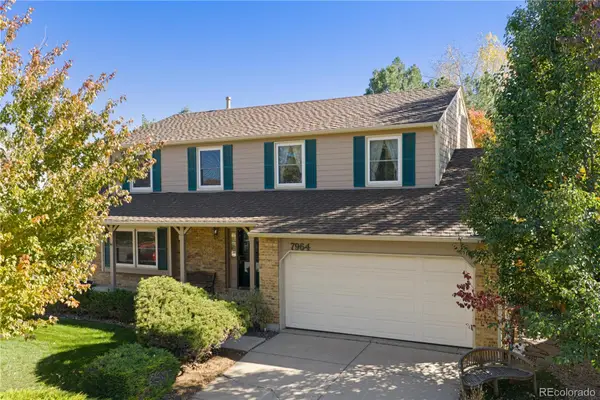 $688,000Active4 beds 3 baths2,876 sq. ft.
$688,000Active4 beds 3 baths2,876 sq. ft.7964 S Cedar Circle, Littleton, CO 80120
MLS# 2648295Listed by: REDFIN CORPORATION - Open Thu, 2 to 5pmNew
 $2,725,000Active5 beds 7 baths7,948 sq. ft.
$2,725,000Active5 beds 7 baths7,948 sq. ft.1454 E Fair Place, Littleton, CO 80121
MLS# 2975088Listed by: MILEHIMODERN - New
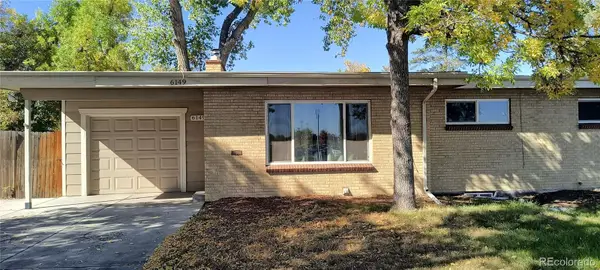 $460,000Active4 beds 2 baths2,424 sq. ft.
$460,000Active4 beds 2 baths2,424 sq. ft.6149 S Broadway, Littleton, CO 80121
MLS# 8864443Listed by: KEY REAL ESTATE GROUP LLC - New
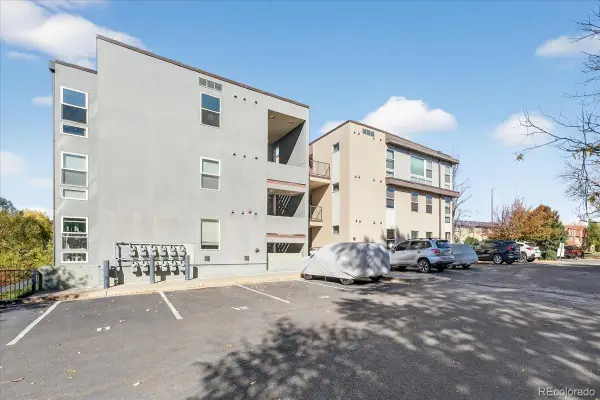 $355,000Active2 beds 2 baths1,030 sq. ft.
$355,000Active2 beds 2 baths1,030 sq. ft.5201 S Fox Street #101, Littleton, CO 80120
MLS# 2229978Listed by: BARON ENTERPRISES INC - New
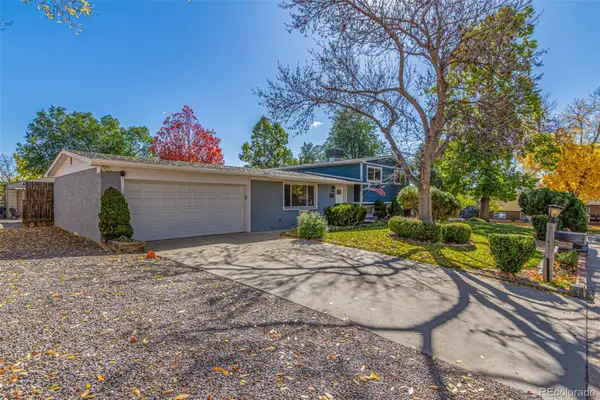 $669,000Active3 beds 3 baths1,919 sq. ft.
$669,000Active3 beds 3 baths1,919 sq. ft.5132 S Newton Street, Littleton, CO 80123
MLS# 3135697Listed by: EXP REALTY, LLC - New
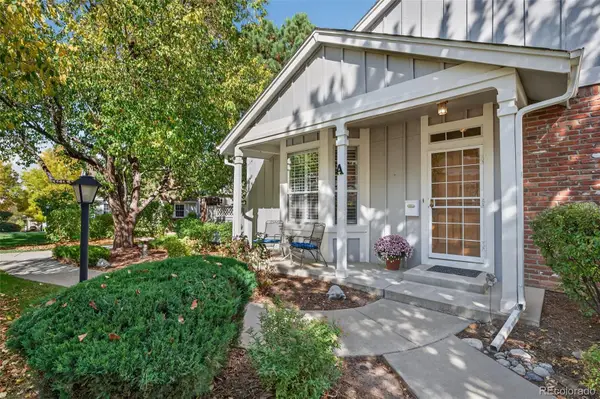 $600,000Active3 beds 3 baths2,713 sq. ft.
$600,000Active3 beds 3 baths2,713 sq. ft.2986 W Long Drive #A, Littleton, CO 80120
MLS# 4111349Listed by: UNITED REAL ESTATE PRESTIGE DENVER
