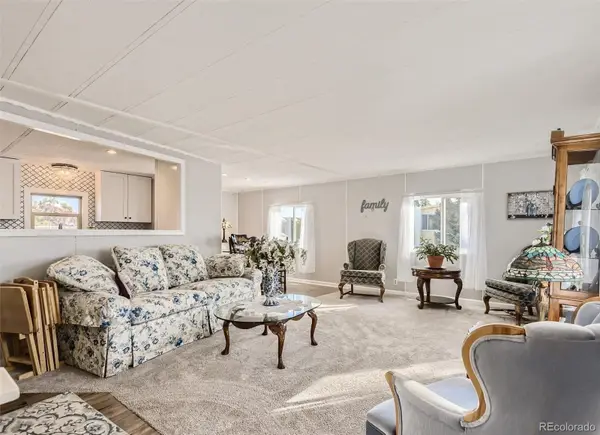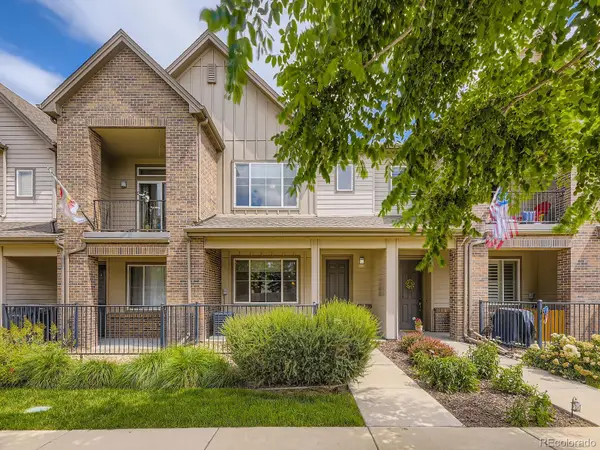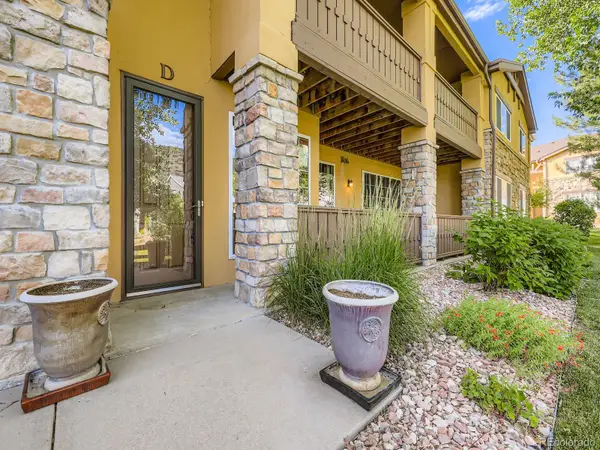6950 Blue Mesa Lane, Littleton, CO 80125
Local realty services provided by:Better Homes and Gardens Real Estate Kenney & Company
6950 Blue Mesa Lane,Littleton, CO 80125
$825,000
- 5 Beds
- 4 Baths
- 3,895 sq. ft.
- Single family
- Active
Upcoming open houses
- Sat, Oct 0409:00 am - 11:00 am
Listed by:noelle mcadamshomeswithnoelle@gmail.com,303-408-0704
Office:exp realty, llc.
MLS#:6338545
Source:ML
Price summary
- Price:$825,000
- Price per sq. ft.:$211.81
- Monthly HOA dues:$41.67
About this home
FRESHLY PAINTED INTERIOR in a fresh SW Sesame White color with crisp Pure White trim!! Move in ready for any buyers! Check comp at 6974 Blue Mesa Ln, that sold less than a year ago. Same layout and it did not have the $150k worth of upgrades this one has!
Inside you are greeted with a fully remodeled eat in kitchen with sparkling quartz counters, a custom backsplash, a walk in pantry, 5 burner gas range, microwave/oven, and all new soft close cabinets. An additional bedroom, 3/4 bath, family room, and laundry round out the main level.
Upstairs you’ll find a roomy primary suite with more amazing views, a five piece bath, and an enormous dressing room/closet, with its own island. The open layout upstairs also features a loft, two additional bedrooms, and another full bath.
The fully finished walkout basement, has a fun media room (furniture and equipment stays). Also an additional family room, wet bar (could easily be converted to a kitchenette) and a roomy bedroom and bathroom.
Outdoors you’ll find a gorgeous two level deck, and newer driveway. There is new sod in both front and back yards, and much of the rock and landscaping was replaced last year.
Collectively, all these upgrades and updates take this home from special to spectacular. If you’re looking for a beautiful, peaceful home to shelter you and your family, you can stop looking right here. This is the perfect soft place to land. Please reach out to the agent/owner with questions and take a look at the property disclosure attached. Currently priced 68k below appraisal from June. Check the comp of 6974 Blue Mesa Ln sold less than a year ago to see the same model of home without the 150k worth of upgrades this one has, but priced the same!
Sellers are including a Home Warranty with purchase.
Contact an agent
Home facts
- Year built:2001
- Listing ID #:6338545
Rooms and interior
- Bedrooms:5
- Total bathrooms:4
- Full bathrooms:2
- Living area:3,895 sq. ft.
Heating and cooling
- Cooling:Central Air
- Heating:Forced Air
Structure and exterior
- Roof:Shingle
- Year built:2001
- Building area:3,895 sq. ft.
- Lot area:0.3 Acres
Schools
- High school:Thunderridge
- Middle school:Ranch View
- Elementary school:Roxborough
Utilities
- Water:Public
- Sewer:Public Sewer
Finances and disclosures
- Price:$825,000
- Price per sq. ft.:$211.81
- Tax amount:$4,827 (2024)
New listings near 6950 Blue Mesa Lane
- Coming Soon
 $2,595,000Coming Soon6 beds 5 baths
$2,595,000Coming Soon6 beds 5 baths19 Blue Heron Drive, Littleton, CO 80121
MLS# 8705983Listed by: KENTWOOD REAL ESTATE DTC, LLC  $79,000Active2 beds 2 baths1,064 sq. ft.
$79,000Active2 beds 2 baths1,064 sq. ft.8201 S Santa Fe Drive, Littleton, CO 80120
MLS# 3491233Listed by: NEXT REALTY & MANAGEMENT, LLC $359,900Active3 beds 3 baths1,540 sq. ft.
$359,900Active3 beds 3 baths1,540 sq. ft.5547 S Lowell Boulevard, Littleton, CO 80123
MLS# 4689121Listed by: RE/MAX ALLIANCE $79,950Active2 beds 2 baths980 sq. ft.
$79,950Active2 beds 2 baths980 sq. ft.8201 S Santa Fe Drive, Littleton, CO 80120
MLS# 5679510Listed by: REALTY ONE GROUP PLATINUM ELITE COLORADO $570,000Active4 beds 2 baths2,551 sq. ft.
$570,000Active4 beds 2 baths2,551 sq. ft.7194 S Vine Circle #E, Littleton, CO 80122
MLS# 5988794Listed by: KELLER WILLIAMS TRILOGY $159,900Active2 beds 2 baths1,344 sq. ft.
$159,900Active2 beds 2 baths1,344 sq. ft.8201 S Santa Fe Drive, Littleton, CO 80120
MLS# 2013225Listed by: NAV REAL ESTATE $525,000Active3 beds 3 baths1,581 sq. ft.
$525,000Active3 beds 3 baths1,581 sq. ft.600 E Dry Creek Place, Littleton, CO 80122
MLS# 3366441Listed by: CACHE REALTY GROUP LLC $509,500Active2 beds 2 baths1,292 sq. ft.
$509,500Active2 beds 2 baths1,292 sq. ft.9896 W Freiburg Drive #1D, Littleton, CO 80127
MLS# 3887549Listed by: LEGACY REALTY- Open Sat, 1 to 2pm
 $110,000Active3 beds 2 baths1,584 sq. ft.
$110,000Active3 beds 2 baths1,584 sq. ft.8201 S Santa Fe Drive, Littleton, CO 80120
MLS# 4278283Listed by: KELLER WILLIAMS ADVANTAGE REALTY LLC - New
 $719,000Active3 beds 4 baths2,024 sq. ft.
$719,000Active3 beds 4 baths2,024 sq. ft.5015 S Prince Place, Littleton, CO 80123
MLS# 4412776Listed by: WORTH CLARK REALTY
