6950 Blue Mesa Lane, Littleton, CO 80125
Local realty services provided by:Better Homes and Gardens Real Estate Kenney & Company
6950 Blue Mesa Lane,Littleton, CO 80125
$815,000
- 5 Beds
- 4 Baths
- 3,895 sq. ft.
- Single family
- Active
Listed by: faith youngFaithYoung@kw.com,720-270-9467
Office: keller williams advantage realty llc.
MLS#:4746379
Source:ML
Price summary
- Price:$815,000
- Price per sq. ft.:$209.24
- Monthly HOA dues:$41.67
About this home
Get ready to enjoy the best Colorado has to offer the most breathtaking view of the foothills while being immersed in nature. This stunning 5-bed 4-bath home is divinely located in Roxborough Ridge! Step inside to a bright, open floor plan featuring a fully remodeled eat-in kitchen with beautiful quartz countertops, a custom backsplash, soft-close cabinetry, custom walk-in pantry, 5-burner gas range, oven, and stainless-steel appliances. All the appliances are included! The main level includes a spacious family room, guest bedroom, ¾ bath with step-in shower, plus an additional living area, and laundry/mudroom with a large built-in folding counter and storage cabinets. This home features $150k in high-end upgrades. Upstairs, retreat to the primary suite with breathtaking views and an enormous walk-in closet with a custom island. Step into your luxurious five-piece private en suite bath that has a large custom vanity with concrete countertop and a custom dual mirror with shelving and storage. The upper level also offers a generous loft, two additional bedrooms, and another full bath. The fully finished walkout basement is an entertainer’s dream—featuring a media room (theatre equipment and furniture included!), wet bar that can easily convert to a kitchenette, additional living area, large bedroom, and full bath. Enjoy the Colorado sunsets on your two-level deck, fresh landscaping, and new sod in both the front and back yards. A newer driveway and updated rockwork complete this exceptional exterior. Brand New Garage Floor! These thoughtful updates take this home from special to spectacular. With a Home Warranty included, this is the perfect place to call home in one of Littleton’s most scenic neighborhoods. Nestled in nature near located near Roxborough State Park, Deirdre Meyer Park, Arrowhead Golf Course, Sharptail Ridge Open Space, many walking trails plus grocery and dining options.
Contact an agent
Home facts
- Year built:2001
- Listing ID #:4746379
Rooms and interior
- Bedrooms:5
- Total bathrooms:4
- Full bathrooms:3
- Living area:3,895 sq. ft.
Heating and cooling
- Cooling:Central Air
- Heating:Floor Furnace
Structure and exterior
- Roof:Shingle
- Year built:2001
- Building area:3,895 sq. ft.
- Lot area:0.3 Acres
Schools
- High school:Thunderridge
- Middle school:Ranch View
- Elementary school:Roxborough
Utilities
- Water:Public
- Sewer:Public Sewer
Finances and disclosures
- Price:$815,000
- Price per sq. ft.:$209.24
- Tax amount:$4,827 (2024)
New listings near 6950 Blue Mesa Lane
- Open Sat, 10am to 1pmNew
 $549,900Active5 beds -- baths2,340 sq. ft.
$549,900Active5 beds -- baths2,340 sq. ft.3370 W Belleview Avenue, Littleton, CO 80123
MLS# 4832660Listed by: EXP REALTY, LLC - New
 $595,000Active3 beds 1 baths1,010 sq. ft.
$595,000Active3 beds 1 baths1,010 sq. ft.1484 W Lake Avenue, Littleton, CO 80120
MLS# 7739318Listed by: COMPASS - DENVER - New
 $879,000Active6 beds 4 baths4,223 sq. ft.
$879,000Active6 beds 4 baths4,223 sq. ft.4411 W Jamison Place, Littleton, CO 80128
MLS# 4038646Listed by: FIRST INTEGRITY HOME BUYERS - Coming Soon
 $1,200,000Coming Soon6 beds 4 baths
$1,200,000Coming Soon6 beds 4 baths2480 W Jamison Way, Littleton, CO 80120
MLS# 3973843Listed by: EXP REALTY, LLC - Coming Soon
 $649,950Coming Soon5 beds 2 baths
$649,950Coming Soon5 beds 2 baths3509 W Alamo Place, Littleton, CO 80123
MLS# 6180148Listed by: RE/MAX PROFESSIONALS - Open Fri, 3 to 5pmNew
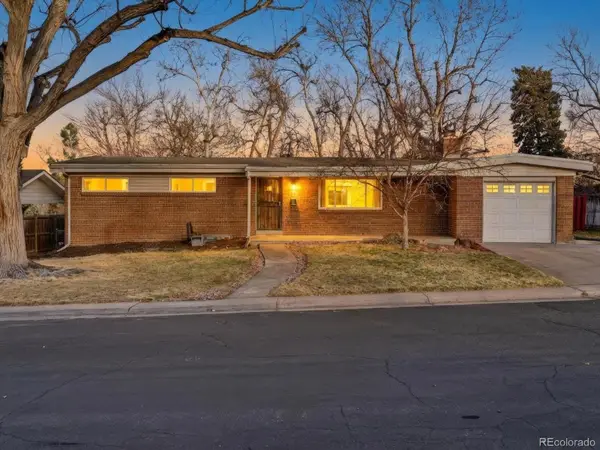 $600,000Active5 beds 3 baths2,592 sq. ft.
$600,000Active5 beds 3 baths2,592 sq. ft.6852 S Greenwood Street, Littleton, CO 80120
MLS# 3567766Listed by: THE AGENCY - DENVER - Coming SoonOpen Sat, 10am to 12pm
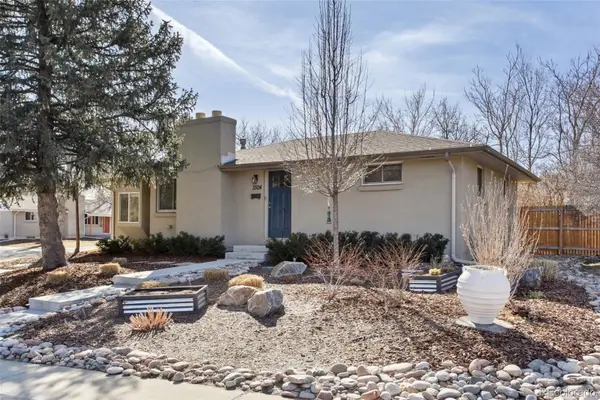 $595,000Coming Soon5 beds 3 baths
$595,000Coming Soon5 beds 3 baths3504 W Alamo Drive, Littleton, CO 80123
MLS# 5948940Listed by: 8Z REAL ESTATE - New
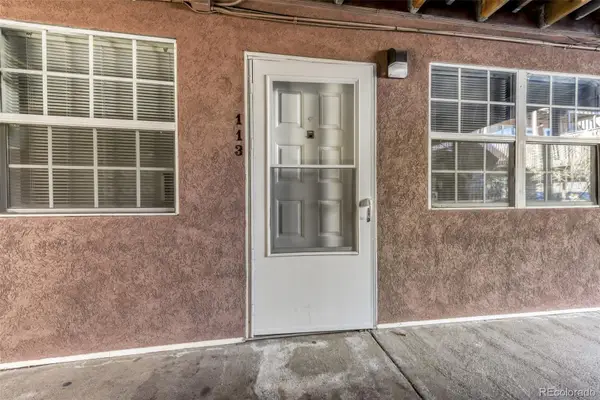 $319,900Active2 beds 1 baths800 sq. ft.
$319,900Active2 beds 1 baths800 sq. ft.5873 S Prince Street #113C, Littleton, CO 80120
MLS# 7018090Listed by: EXP REALTY, LLC - New
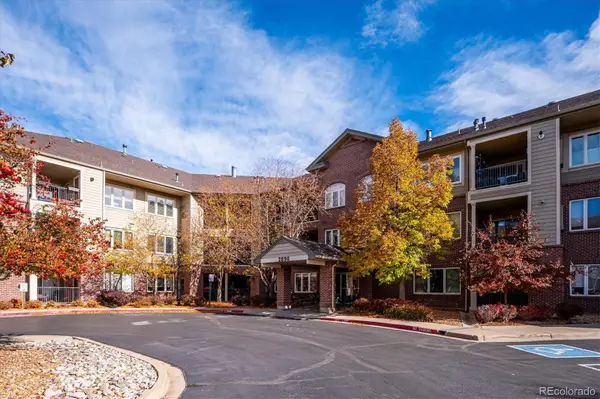 $450,000Active2 beds 2 baths1,080 sq. ft.
$450,000Active2 beds 2 baths1,080 sq. ft.2896 W Riverwalk Circle #A109, Littleton, CO 80123
MLS# 5938122Listed by: RE/MAX PROFESSIONALS - New
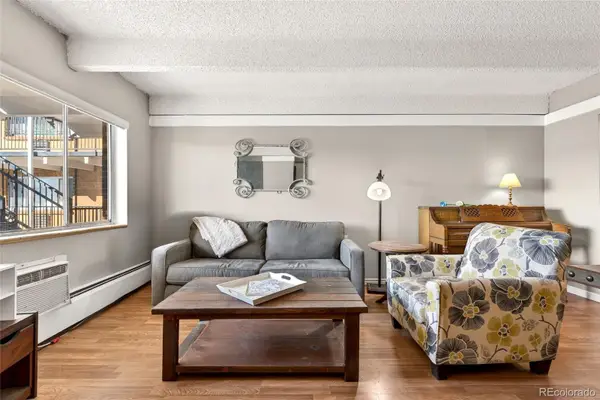 $165,000Active1 beds 1 baths576 sq. ft.
$165,000Active1 beds 1 baths576 sq. ft.800 W Belleview Avenue #411, Englewood, CO 80110
MLS# 9960389Listed by: EXP REALTY, LLC

