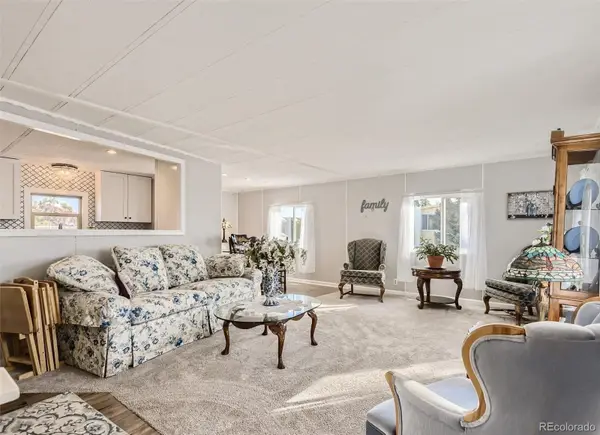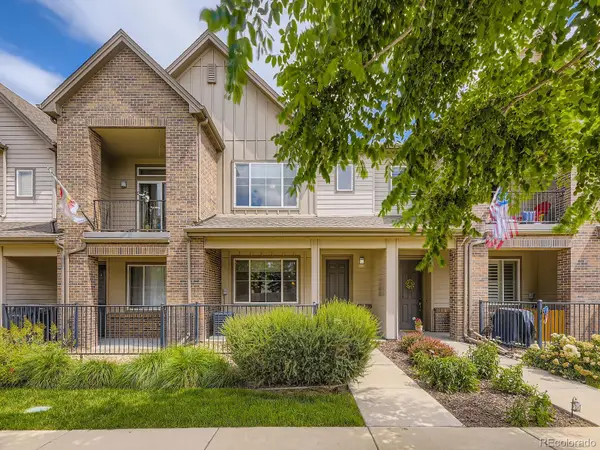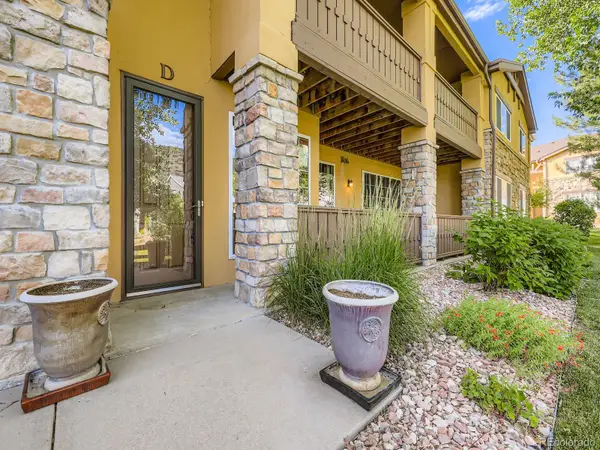7035 S Gray Court, Littleton, CO 80128
Local realty services provided by:Better Homes and Gardens Real Estate Kenney & Company
Listed by:jeffrey harrisYourhomecoach@gmail.com,720-366-6780
Office:lokation real estate
MLS#:9470455
Source:ML
Sorry, we are unable to map this address
Price summary
- Price:$1,020,000
- Monthly HOA dues:$8.33
About this home
Great opportunity in sought-after Normandy Estates near Columbine Knolls! As you enter, refinished hardwood floors and 9-foot ceilings welcome you into the bright living, dining, and kitchen areas. The thoughtfully opened floorplan creates a seamless flow, perfect for both daily life and entertaining. A spacious kitchen steals the show with a large island, sleek counters, rich cherry cabinetry, and stainless steel appliances. In the adjacent family room, a cozy gas fireplace adds warmth and charm—ideal for relaxing evenings at home. The primary suite offers a peaceful escape, featuring a spacious bedroom with a private retreat for reading or morning coffee, plus a luxurious en-suite with a huge walk-in shower, double vanity, and two walk-in closets. Down the hall are two comfortable bedrooms and a full hall bath. Step outside to a backyard that truly impresses—generous in size, shaded by mature trees, and complete with a large covered patio made for gatherings and weekend lounging. Downstairs, the fully finished basement expands your living space with a large second family room, a dry bar with beverage fridge, a full bath, oversized laundry room, and a large guest bedroom with egress window. Tucked within walking distance of a small park, community pool, tennis courts, and Normandy Elementary, this home delivers comfort, space, and an unbeatable location. Don’t miss your chance—this one checks every box!
Contact an agent
Home facts
- Year built:1962
- Listing ID #:9470455
Rooms and interior
- Bedrooms:4
- Total bathrooms:3
- Full bathrooms:1
Heating and cooling
- Cooling:Central Air
- Heating:Forced Air, Natural Gas
Structure and exterior
- Roof:Composition, Shingle
- Year built:1962
Schools
- High school:Columbine
- Middle school:Ken Caryl
- Elementary school:Normandy
Utilities
- Sewer:Public Sewer
Finances and disclosures
- Price:$1,020,000
- Tax amount:$3,879 (2024)
New listings near 7035 S Gray Court
- Coming Soon
 $575,000Coming Soon4 beds 3 baths
$575,000Coming Soon4 beds 3 baths5247 S Mabre Court, Littleton, CO 80123
MLS# 1591850Listed by: MADISON & COMPANY PROPERTIES - Open Sat, 11am to 2pmNew
 $535,000Active3 beds 2 baths1,082 sq. ft.
$535,000Active3 beds 2 baths1,082 sq. ft.6337 S Louthan Street, Littleton, CO 80120
MLS# 1658489Listed by: MILEHIMODERN  $79,000Active2 beds 2 baths1,064 sq. ft.
$79,000Active2 beds 2 baths1,064 sq. ft.8201 S Santa Fe Drive, Littleton, CO 80120
MLS# 3491233Listed by: NEXT REALTY & MANAGEMENT, LLC $359,900Active3 beds 3 baths1,540 sq. ft.
$359,900Active3 beds 3 baths1,540 sq. ft.5547 S Lowell Boulevard, Littleton, CO 80123
MLS# 4689121Listed by: RE/MAX ALLIANCE $79,950Active2 beds 2 baths980 sq. ft.
$79,950Active2 beds 2 baths980 sq. ft.8201 S Santa Fe Drive, Littleton, CO 80120
MLS# 5679510Listed by: REALTY ONE GROUP PLATINUM ELITE COLORADO $570,000Active4 beds 2 baths2,551 sq. ft.
$570,000Active4 beds 2 baths2,551 sq. ft.7194 S Vine Circle #E, Littleton, CO 80122
MLS# 5988794Listed by: KELLER WILLIAMS TRILOGY $159,900Active2 beds 2 baths1,344 sq. ft.
$159,900Active2 beds 2 baths1,344 sq. ft.8201 S Santa Fe Drive, Littleton, CO 80120
MLS# 2013225Listed by: NAV REAL ESTATE $525,000Active3 beds 3 baths1,581 sq. ft.
$525,000Active3 beds 3 baths1,581 sq. ft.600 E Dry Creek Place, Littleton, CO 80122
MLS# 3366441Listed by: CACHE REALTY GROUP LLC $509,500Active2 beds 2 baths1,292 sq. ft.
$509,500Active2 beds 2 baths1,292 sq. ft.9896 W Freiburg Drive #1D, Littleton, CO 80127
MLS# 3887549Listed by: LEGACY REALTY- Open Sat, 1 to 2pm
 $110,000Active3 beds 2 baths1,584 sq. ft.
$110,000Active3 beds 2 baths1,584 sq. ft.8201 S Santa Fe Drive, Littleton, CO 80120
MLS# 4278283Listed by: KELLER WILLIAMS ADVANTAGE REALTY LLC
