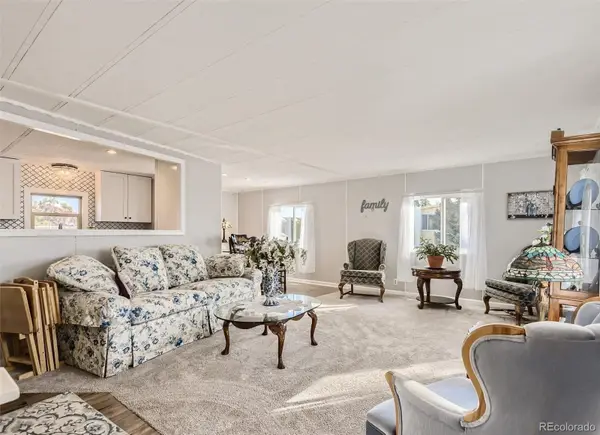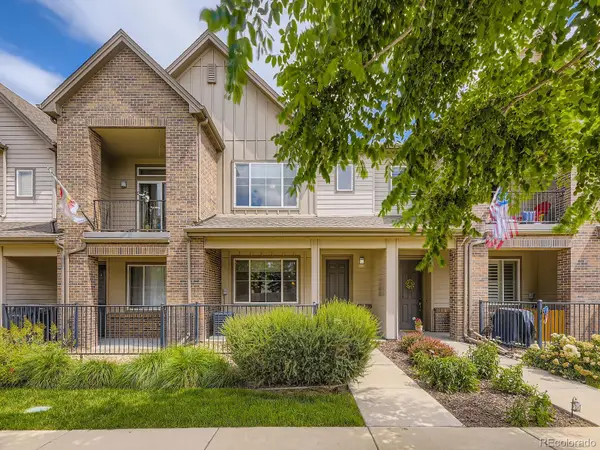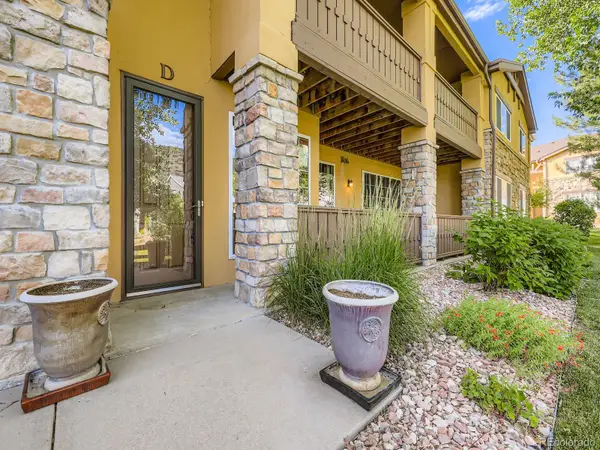7100 S Windermere Street, Littleton, CO 80120
Local realty services provided by:Better Homes and Gardens Real Estate Kenney & Company
7100 S Windermere Street,Littleton, CO 80120
$975,000
- 5 Beds
- 4 Baths
- 3,477 sq. ft.
- Single family
- Active
Listed by:gary l. mortongarymorton1stre@outlook.com,720-254-6974
Office:1st real estate group
MLS#:2393925
Source:ML
Price summary
- Price:$975,000
- Price per sq. ft.:$280.41
About this home
Amazing opportunity to own a solid home on a HUGE lot. This CORNER LOT is a over 37,500 sqft! Half mile from the Highline canal, steps from Heritage HS! Ample storage for your toys/RV's/boats and tools! Secure fencing surrounds your lot, PARKING PAD in back is 9" deep reinforced with rebar and check out the attached 860 SQFT GARAGE w/ room for work shop, 220 V outlet, stairs that fold up lead to tons of storage space in WALK IN ATTIC! NEW ROOF AND GUTTERS in 2024, NEWER Anderson windows and sliders throughout! Main floor features Formal living room, dining room, family room with beautiful rock wood burning fireplace. Enclosed patio with open access on both sides leads to back yard oasis! Eat in kitchen with large pantry. Primary bedroom with private bath, 2 additional bedrooms, full bath and additional powder room. Head down to the basement that has WALK UP AND OUT ACCESS to the back yard! Large rec room, full bathroom, 2 additional non conforming bedrooms both with walk in closets. Solid well cared for home in a great neighborhood is waiting for your personal touches and vision. This gem has a large corner lot, garage and storage features that are hard to find!
Contact an agent
Home facts
- Year built:1974
- Listing ID #:2393925
Rooms and interior
- Bedrooms:5
- Total bathrooms:4
- Full bathrooms:2
- Half bathrooms:1
- Living area:3,477 sq. ft.
Heating and cooling
- Cooling:Evaporative Cooling
- Heating:Baseboard, Hot Water
Structure and exterior
- Roof:Composition
- Year built:1974
- Building area:3,477 sq. ft.
- Lot area:0.87 Acres
Schools
- High school:Heritage
- Middle school:Euclid
- Elementary school:Runyon
Utilities
- Water:Public
- Sewer:Public Sewer
Finances and disclosures
- Price:$975,000
- Price per sq. ft.:$280.41
- Tax amount:$6,486 (2024)
New listings near 7100 S Windermere Street
- Coming Soon
 $2,595,000Coming Soon6 beds 5 baths
$2,595,000Coming Soon6 beds 5 baths19 Blue Heron Drive, Littleton, CO 80121
MLS# 8705983Listed by: KENTWOOD REAL ESTATE DTC, LLC  $79,000Active2 beds 2 baths1,064 sq. ft.
$79,000Active2 beds 2 baths1,064 sq. ft.8201 S Santa Fe Drive, Littleton, CO 80120
MLS# 3491233Listed by: NEXT REALTY & MANAGEMENT, LLC $359,900Active3 beds 3 baths1,540 sq. ft.
$359,900Active3 beds 3 baths1,540 sq. ft.5547 S Lowell Boulevard, Littleton, CO 80123
MLS# 4689121Listed by: RE/MAX ALLIANCE $79,950Active2 beds 2 baths980 sq. ft.
$79,950Active2 beds 2 baths980 sq. ft.8201 S Santa Fe Drive, Littleton, CO 80120
MLS# 5679510Listed by: REALTY ONE GROUP PLATINUM ELITE COLORADO $570,000Active4 beds 2 baths2,551 sq. ft.
$570,000Active4 beds 2 baths2,551 sq. ft.7194 S Vine Circle #E, Littleton, CO 80122
MLS# 5988794Listed by: KELLER WILLIAMS TRILOGY $159,900Active2 beds 2 baths1,344 sq. ft.
$159,900Active2 beds 2 baths1,344 sq. ft.8201 S Santa Fe Drive, Littleton, CO 80120
MLS# 2013225Listed by: NAV REAL ESTATE $525,000Active3 beds 3 baths1,581 sq. ft.
$525,000Active3 beds 3 baths1,581 sq. ft.600 E Dry Creek Place, Littleton, CO 80122
MLS# 3366441Listed by: CACHE REALTY GROUP LLC $509,500Active2 beds 2 baths1,292 sq. ft.
$509,500Active2 beds 2 baths1,292 sq. ft.9896 W Freiburg Drive #1D, Littleton, CO 80127
MLS# 3887549Listed by: LEGACY REALTY- Open Sat, 1 to 2pm
 $110,000Active3 beds 2 baths1,584 sq. ft.
$110,000Active3 beds 2 baths1,584 sq. ft.8201 S Santa Fe Drive, Littleton, CO 80120
MLS# 4278283Listed by: KELLER WILLIAMS ADVANTAGE REALTY LLC - New
 $719,000Active3 beds 4 baths2,024 sq. ft.
$719,000Active3 beds 4 baths2,024 sq. ft.5015 S Prince Place, Littleton, CO 80123
MLS# 4412776Listed by: WORTH CLARK REALTY
