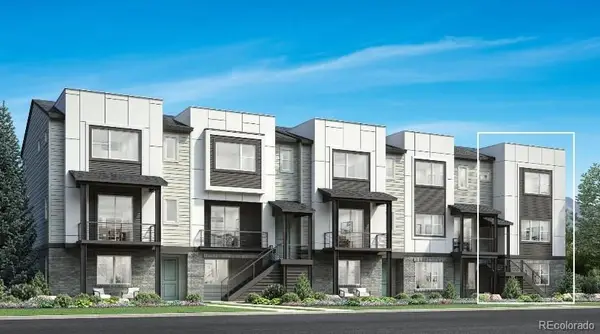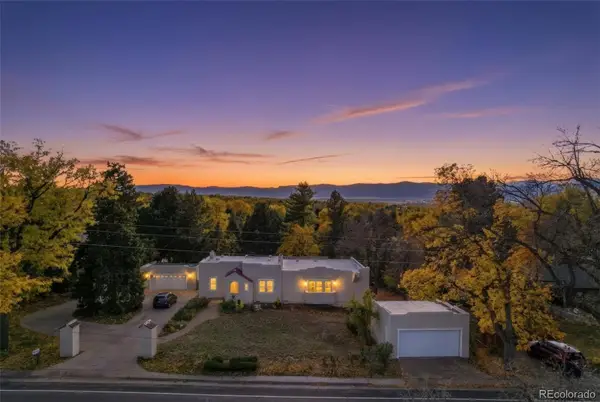7126 S Kline Street, Littleton, CO 80127
Local realty services provided by:Better Homes and Gardens Real Estate Kenney & Company
7126 S Kline Street,Littleton, CO 80127
$699,000
- 3 Beds
- 3 Baths
- 2,664 sq. ft.
- Single family
- Pending
Listed by: jc denver home teamJeremy@JCDenverHomeTeam.com
Office: keller williams realty urban elite
MLS#:9107428
Source:ML
Price summary
- Price:$699,000
- Price per sq. ft.:$262.39
- Monthly HOA dues:$2.92
About this home
Welcome to a home that blends timeless charm with modern comfort in the heart of Littleton. From the moment you arrive, the curb appeal is undeniable. A manicured lawn, thoughtful landscaping, stone driveway, and welcoming front porch with a pergola frame the brick façade and classic shutters, setting the stage for the warmth inside. Step through the front door into a bright and inviting space where vaulted ceilings create an airy feel and natural light highlights the details throughout. The main living areas are designed for both style and practicality, featuring new ceramic wood-look tile that offers the beauty of hardwood with easy maintenance. A brick accent wall surrounds the wood-burning fireplace in the family room, the perfect spot to gather on a chilly Colorado evening. Just beyond, the enclosed sunroom extends the living space, a sun-filled retreat where plants thrive and mornings begin with coffee in peace. The kitchen combines function and flair with granite countertops and stainless steel appliances. Upstairs, the primary suite is a haven all its own. Extra-large in size and an en-suite bathroom with a soaking tub made for unwinding at the end of the day plus separate shower. Additional bedrooms provide versatility for family, guests, or a home office. The finished basement expands the possibilities even further, offering space for a media room, exercise area, or creative studio. Out back, a private oasis awaits. The fully fenced yard is designed for both relaxation and play, with a spacious deck for summer barbecues, multiple raised garden beds for homegrown produce, sheds for storage, and a concrete patio perfect for a fire pit or outdoor lounge. All of this comes with the bonus of being in the Jefferson County School District, home to highly rated schools including nearby Chatfield High School. With a two-car attached garage and a location close to parks, shopping, and trails, this home offers not just a place to live, but a lifestyle to embrace.
Contact an agent
Home facts
- Year built:1980
- Listing ID #:9107428
Rooms and interior
- Bedrooms:3
- Total bathrooms:3
- Full bathrooms:2
- Living area:2,664 sq. ft.
Heating and cooling
- Cooling:Attic Fan, Central Air
- Heating:Forced Air
Structure and exterior
- Roof:Composition
- Year built:1980
- Building area:2,664 sq. ft.
- Lot area:0.32 Acres
Schools
- High school:Chatfield
- Middle school:Deer Creek
- Elementary school:Ute Meadows
Utilities
- Water:Public
- Sewer:Public Sewer
Finances and disclosures
- Price:$699,000
- Price per sq. ft.:$262.39
- Tax amount:$4,291 (2024)
New listings near 7126 S Kline Street
- New
 $760,000Active3 beds 4 baths2,017 sq. ft.
$760,000Active3 beds 4 baths2,017 sq. ft.3442 W Elmhurst Place, Littleton, CO 80120
MLS# 6849324Listed by: COLDWELL BANKER REALTY 56 - New
 $910,000Active3 beds 3 baths2,516 sq. ft.
$910,000Active3 beds 3 baths2,516 sq. ft.7708 S Irving Street, Littleton, CO 80120
MLS# 1674432Listed by: COLDWELL BANKER REALTY 56 - New
 $865,000Active3 beds 4 baths2,383 sq. ft.
$865,000Active3 beds 4 baths2,383 sq. ft.3434 W Elmhurst Place, Littleton, CO 80120
MLS# 3335060Listed by: COLDWELL BANKER REALTY 56 - New
 $1,295,000Active5 beds 5 baths4,041 sq. ft.
$1,295,000Active5 beds 5 baths4,041 sq. ft.930 W Dry Creek Road, Littleton, CO 80120
MLS# 2675201Listed by: THE STELLER GROUP, INC  $440,000Pending2 beds 2 baths1,300 sq. ft.
$440,000Pending2 beds 2 baths1,300 sq. ft.2916 W Long Circle W #D, Littleton, CO 80120
MLS# 3960892Listed by: HOMESMART $435,000Active2 beds 2 baths1,572 sq. ft.
$435,000Active2 beds 2 baths1,572 sq. ft.6991 S Bryant Street, Littleton, CO 80120
MLS# 1794665Listed by: REDFIN CORPORATION $925,000Pending2 beds 4 baths4,280 sq. ft.
$925,000Pending2 beds 4 baths4,280 sq. ft.8292 S Peninsula Drive, Littleton, CO 80120
MLS# 3503054Listed by: MB HAUSCHILD &CO $450,000Active2 beds 2 baths1,278 sq. ft.
$450,000Active2 beds 2 baths1,278 sq. ft.2943 W Riverwalk Circle #J, Littleton, CO 80123
MLS# 9339049Listed by: HQ HOMES- Open Sat, 12 to 2pm
 $985,000Active5 beds 3 baths3,644 sq. ft.
$985,000Active5 beds 3 baths3,644 sq. ft.2002 W Ridge Road, Littleton, CO 80120
MLS# 9810344Listed by: COMPASS - DENVER  $485,000Active3 beds 1 baths1,914 sq. ft.
$485,000Active3 beds 1 baths1,914 sq. ft.5362 S Cedar Street, Littleton, CO 80120
MLS# 7660187Listed by: RE/MAX PROFESSIONALS
