Local realty services provided by:Better Homes and Gardens Real Estate Kenney & Company
7188 Raphael Lane,Littleton, CO 80125
$3,300,000
- 4 Beds
- 5 Baths
- 7,484 sq. ft.
- Single family
- Active
Listed by: ashley behrensAshley@LuxeHavenRealty.com,703-582-7756
Office: luxe haven realty
MLS#:8365633
Source:ML
Price summary
- Price:$3,300,000
- Price per sq. ft.:$440.94
- Monthly HOA dues:$340
About this home
Resort-style living awaits in this exceptional custom builder’s personal residence inside the private gates of Ravenna. Crafted with timeless architectural detail and high-end finishes throughout, the home features a dramatic great room with barrel ceilings, rich millwork, and stone accents that create warmth and sophistication. The gourmet kitchen is an entertainer’s dream with premium craftsmanship, professional-grade appliances, a large center island, and beautifully integrated stonework. The primary suite feels like a private retreat, offering vaulted ceilings, a luxurious spa-inspired bathroom, and dual walk-in closets. Designed for memorable gatherings, the home features a formal dining room with custom woodwork, an impressive lower-level lounge with an expansive wine cellar, and newly upgraded amenities, including a private gym, a custom dry sauna, and a sleek media wall. Radiant in-floor heating extends throughout the residence, delivering luxurious comfort while enhancing energy efficiency. Outdoor living is equally remarkable, with multiple terraces, a built-in grill area, fire pit, heated driveway, and professionally designed landscaping that enhances both beauty and privacy—plus direct views backing to the 13th hole of the prestigious Ravenna Golf Club, a 5-Star Platinum Club of America. Radiant in-floor heating throughout ensures year-round comfort. Residents of Ravenna Country Club enjoy world-class amenities, including a championship golf course, an elegant clubhouse, gourmet dining, a resort-style pool, a fitness center, and vibrant community events—all set against dramatic red rock formations and the foothills of the Rockies. This is more than a home—it’s a lifestyle defined by privacy, beauty, and luxury.
Contact an agent
Home facts
- Year built:2016
- Listing ID #:8365633
Rooms and interior
- Bedrooms:4
- Total bathrooms:5
- Full bathrooms:4
- Half bathrooms:1
- Living area:7,484 sq. ft.
Heating and cooling
- Cooling:Central Air
- Heating:Forced Air, Radiant Floor
Structure and exterior
- Roof:Concrete
- Year built:2016
- Building area:7,484 sq. ft.
- Lot area:0.38 Acres
Schools
- High school:Thunderridge
- Middle school:Ranch View
- Elementary school:Roxborough
Utilities
- Water:Public
- Sewer:Public Sewer
Finances and disclosures
- Price:$3,300,000
- Price per sq. ft.:$440.94
- Tax amount:$31,159 (2024)
New listings near 7188 Raphael Lane
- Coming SoonOpen Fri, 3 to 5pm
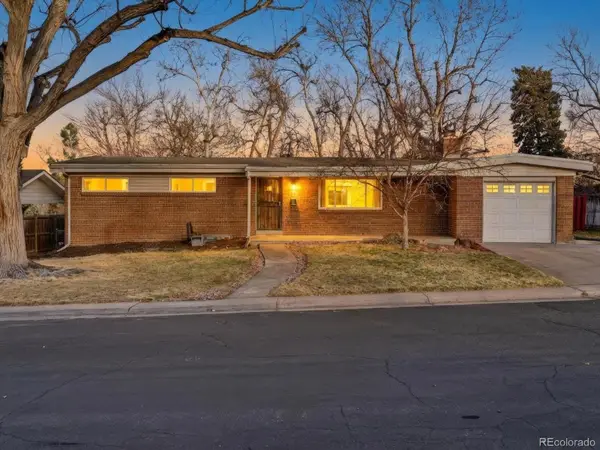 $600,000Coming Soon5 beds 3 baths
$600,000Coming Soon5 beds 3 baths6852 S Greenwood Street, Littleton, CO 80120
MLS# 3567766Listed by: THE AGENCY - DENVER - Coming SoonOpen Sat, 10am to 12pm
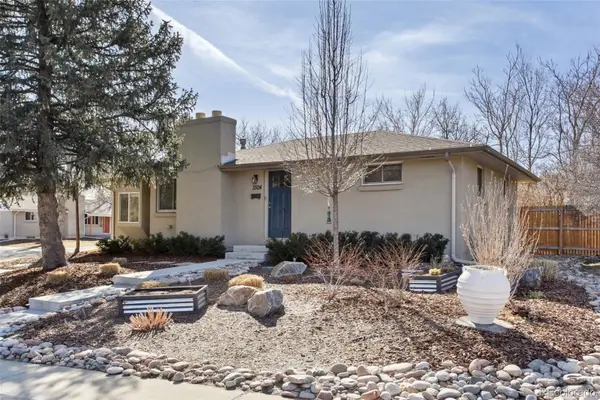 $595,000Coming Soon5 beds 3 baths
$595,000Coming Soon5 beds 3 baths3504 W Alamo Drive, Littleton, CO 80123
MLS# 5948940Listed by: 8Z REAL ESTATE - New
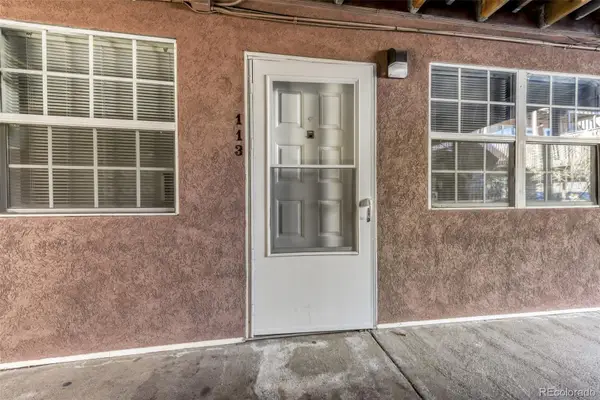 $319,900Active2 beds 1 baths800 sq. ft.
$319,900Active2 beds 1 baths800 sq. ft.5873 S Prince Street #113C, Littleton, CO 80120
MLS# 7018090Listed by: EXP REALTY, LLC - New
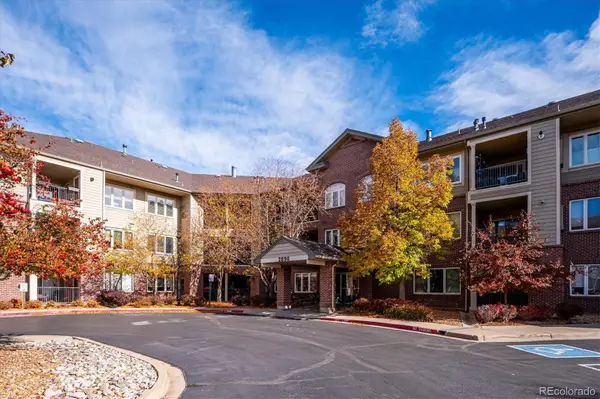 $450,000Active2 beds 2 baths1,080 sq. ft.
$450,000Active2 beds 2 baths1,080 sq. ft.2896 W Riverwalk Circle #A109, Littleton, CO 80123
MLS# 5938122Listed by: RE/MAX PROFESSIONALS - New
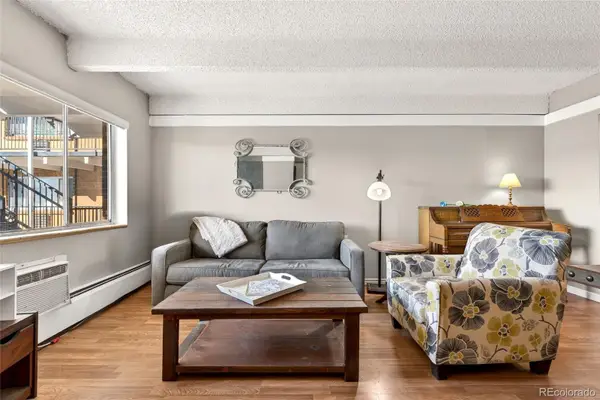 $165,000Active1 beds 1 baths576 sq. ft.
$165,000Active1 beds 1 baths576 sq. ft.800 W Belleview Avenue #411, Englewood, CO 80110
MLS# 9960389Listed by: EXP REALTY, LLC - New
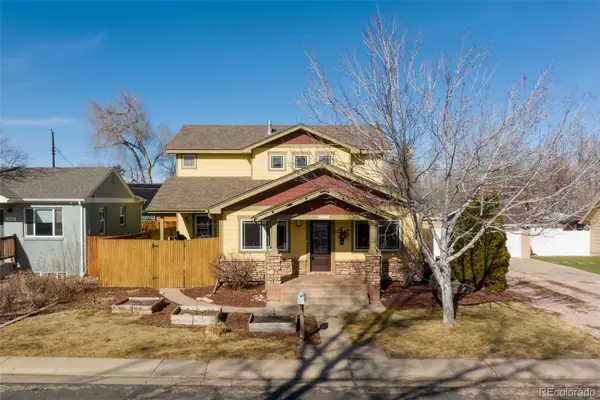 $999,900Active4 beds 3 baths2,901 sq. ft.
$999,900Active4 beds 3 baths2,901 sq. ft.2273 W Parkhill Avenue, Littleton, CO 80120
MLS# 9620424Listed by: RE/MAX OF CHERRY CREEK - New
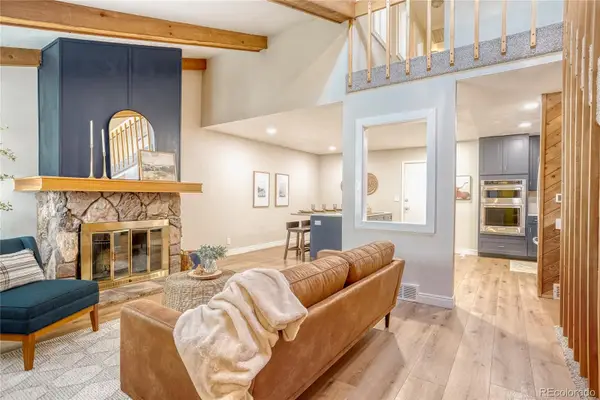 $445,000Active2 beds 2 baths1,800 sq. ft.
$445,000Active2 beds 2 baths1,800 sq. ft.1063 W Powers Avenue, Littleton, CO 80120
MLS# 4538860Listed by: COLORADO KEY REAL ESTATE - New
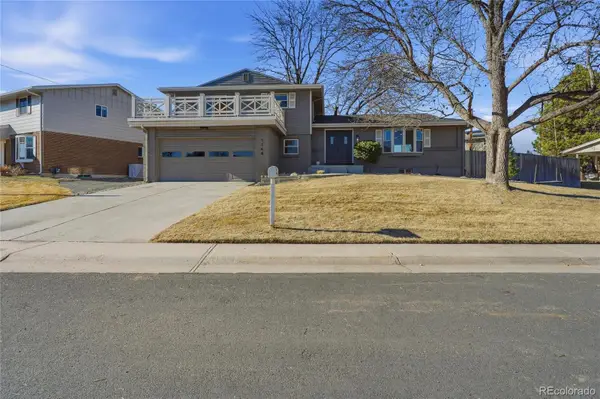 $775,000Active5 beds 4 baths2,612 sq. ft.
$775,000Active5 beds 4 baths2,612 sq. ft.1148 W Hinsdale Drive, Littleton, CO 80120
MLS# 9275363Listed by: RE/MAX PROFESSIONALS - Coming Soon
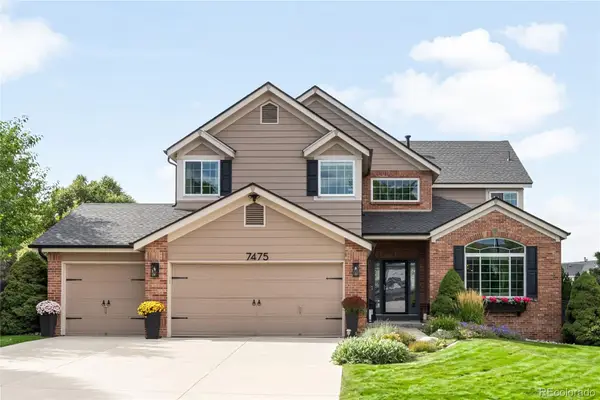 $1,175,000Coming Soon4 beds 3 baths
$1,175,000Coming Soon4 beds 3 baths7475 S Houstoun Waring Circle, Littleton, CO 80120
MLS# 7107556Listed by: MILEHIMODERN - New
 $595,000Active3 beds 1 baths1,018 sq. ft.
$595,000Active3 beds 1 baths1,018 sq. ft.1494 W Lake Avenue, Littleton, CO 80120
MLS# 5925466Listed by: COMPASS - DENVER

