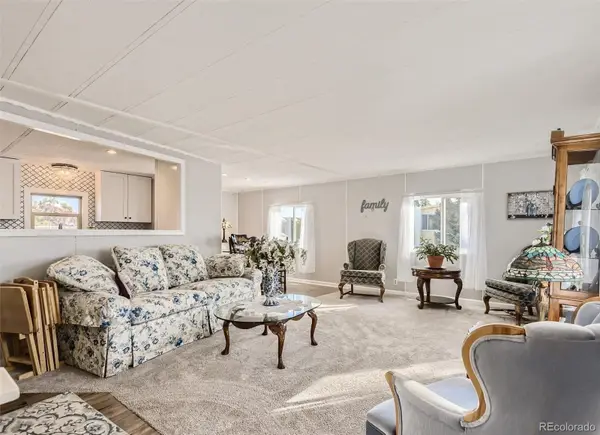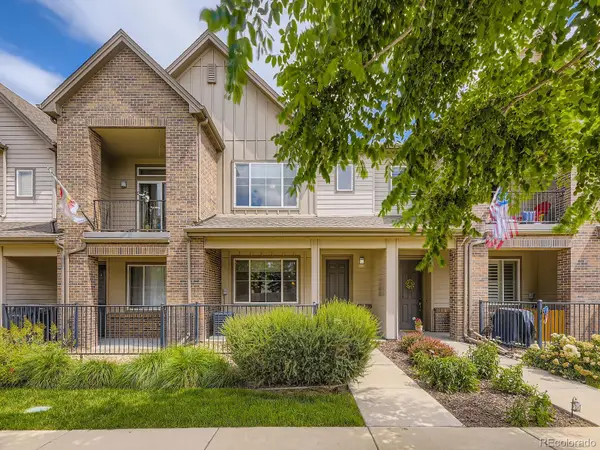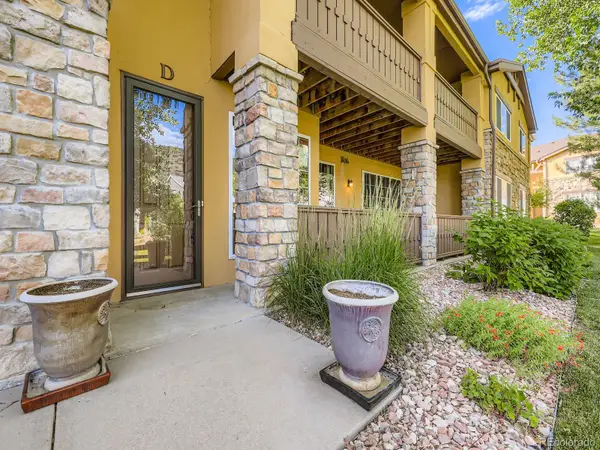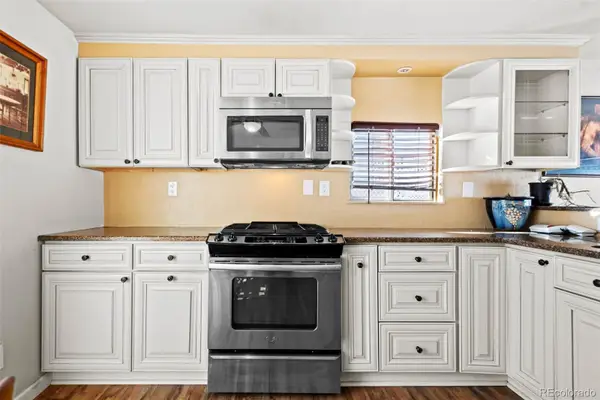7208 Raphael Lane, Littleton, CO 80125
Local realty services provided by:Better Homes and Gardens Real Estate Kenney & Company
7208 Raphael Lane,Littleton, CO 80125
$3,795,000
- 4 Beds
- 6 Baths
- 7,445 sq. ft.
- Single family
- Active
Listed by:the schossow groupschossowgroup@compass.com,303-903-2345
Office:compass - denver
MLS#:5029510
Source:ML
Price summary
- Price:$3,795,000
- Price per sq. ft.:$509.74
- Monthly HOA dues:$340
About this home
Perched above the 13th green at Ravenna, this 7400 square-foot custom masterpiece is a celebration of Colorado luxury living. With forever views in all directions, this recently refreshed home blends timeless design with modern comforts throughout. Step inside to soaring windows that flood the interiors with natural light dancing off hardwood floors, timbered beams, and a show-stopping stone fireplace. The recently updated kitchen features new quartzite countertops on the spacious center island, marble backsplashes, Wolf appliances, and a caterer’s pantry with a built-in Miele coffee system. Accordion doors open to a heated, covered deck for year-round alfresco dining, while the formal dining room offers a curved wall of windows and domed ceiling. The main level primary suite is a private retreat, complete with a beverage bar, secluded balcony, jetted tub, steam shower, dual vanities, and a walk-in closet with custom organization and washer/dryer. Upstairs, an executive office features its own bath and shower, walk-in closets cleverly concealed behind custom shelving, and a private balcony. The walkout lower level sets the stage for entertaining. Highlighted by two climate controlled wine rooms, bar, billiards, and big screen viewing area, and outside by a large private patio with fire pit, TV and hot tub. A home automation system controls music, lighting, shades and more. Oversized 3 car garages with 220V EV charging plug, heated driveway and entry, along with low maintenance landscaping, make year-round living effortless. Ravenna Country Club, named by AvidGolfer as the Best Private Club in the Denver area, spans 634 acres of breathtaking terrain. Waterton Canyon, Chatfield and Roxborough State Parks, are all just minutes away, placing not only Colorado’s finest golf course, but hiking, biking, boating, and wildlife viewing right at your doorstep.
Contact an agent
Home facts
- Year built:2011
- Listing ID #:5029510
Rooms and interior
- Bedrooms:4
- Total bathrooms:6
- Full bathrooms:1
- Half bathrooms:2
- Living area:7,445 sq. ft.
Heating and cooling
- Cooling:Central Air
- Heating:Forced Air
Structure and exterior
- Roof:Concrete
- Year built:2011
- Building area:7,445 sq. ft.
- Lot area:0.33 Acres
Schools
- High school:Thunderridge
- Middle school:Ranch View
- Elementary school:Roxborough
Utilities
- Water:Public
- Sewer:Public Sewer
Finances and disclosures
- Price:$3,795,000
- Price per sq. ft.:$509.74
- Tax amount:$30,013 (2025)
New listings near 7208 Raphael Lane
 $79,000Active2 beds 2 baths1,064 sq. ft.
$79,000Active2 beds 2 baths1,064 sq. ft.8201 S Santa Fe Drive, Littleton, CO 80120
MLS# 3491233Listed by: NEXT REALTY & MANAGEMENT, LLC $359,900Active3 beds 3 baths1,540 sq. ft.
$359,900Active3 beds 3 baths1,540 sq. ft.5547 S Lowell Boulevard, Littleton, CO 80123
MLS# 4689121Listed by: RE/MAX ALLIANCE $79,950Active2 beds 2 baths980 sq. ft.
$79,950Active2 beds 2 baths980 sq. ft.8201 S Santa Fe Drive, Littleton, CO 80120
MLS# 5679510Listed by: REALTY ONE GROUP PLATINUM ELITE COLORADO $570,000Active4 beds 2 baths2,551 sq. ft.
$570,000Active4 beds 2 baths2,551 sq. ft.7194 S Vine Circle #E, Littleton, CO 80122
MLS# 5988794Listed by: KELLER WILLIAMS TRILOGY $159,900Active2 beds 2 baths1,344 sq. ft.
$159,900Active2 beds 2 baths1,344 sq. ft.8201 S Santa Fe Drive, Littleton, CO 80120
MLS# 2013225Listed by: NAV REAL ESTATE $525,000Active3 beds 3 baths1,581 sq. ft.
$525,000Active3 beds 3 baths1,581 sq. ft.600 E Dry Creek Place, Littleton, CO 80122
MLS# 3366441Listed by: CACHE REALTY GROUP LLC $509,500Active2 beds 2 baths1,292 sq. ft.
$509,500Active2 beds 2 baths1,292 sq. ft.9896 W Freiburg Drive #1D, Littleton, CO 80127
MLS# 3887549Listed by: LEGACY REALTY- Open Sat, 1 to 2pm
 $110,000Active3 beds 2 baths1,584 sq. ft.
$110,000Active3 beds 2 baths1,584 sq. ft.8201 S Santa Fe Drive, Littleton, CO 80120
MLS# 4278283Listed by: KELLER WILLIAMS ADVANTAGE REALTY LLC - New
 $719,000Active3 beds 4 baths2,024 sq. ft.
$719,000Active3 beds 4 baths2,024 sq. ft.5015 S Prince Place, Littleton, CO 80123
MLS# 4412776Listed by: WORTH CLARK REALTY - Open Sat, 2am to 3pm
 $60,000Active2 beds 1 baths864 sq. ft.
$60,000Active2 beds 1 baths864 sq. ft.8201 S Santa Fe Drive, Littleton, CO 80120
MLS# 4460453Listed by: KELLER WILLIAMS ADVANTAGE REALTY LLC
