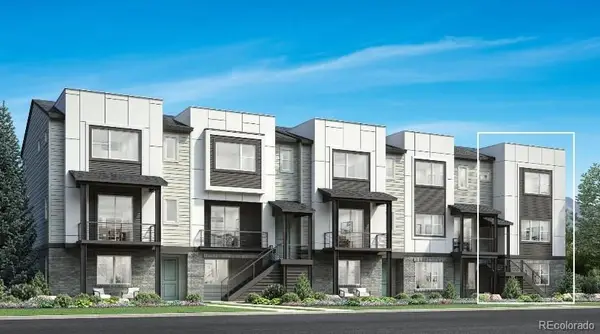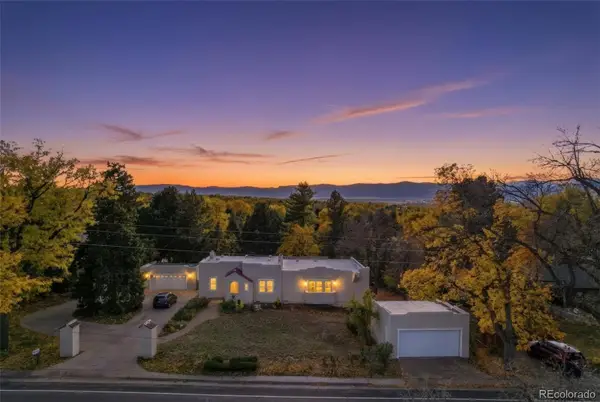7217 Red Mesa Court, Littleton, CO 80125
Local realty services provided by:Better Homes and Gardens Real Estate Kenney & Company
Listed by: david kupernikdave@davekupernik.com,303-953-4801
Office: 24k real estate
MLS#:2424687
Source:ML
Price summary
- Price:$950,000
- Price per sq. ft.:$229.36
- Monthly HOA dues:$43.75
About this home
PURE COLORADO LIVING: A Sanctuary with Scenic Views. Wake up to the sight of mature evergreens, swaying grasses, and dramatic rock outcroppings right outside your window. The home backs onto protected open space, with unobstructed views and a sense of privacy that's rare. This home makes the most of being nestled against this natural oasis. Immerse yourself in the midst of it on the expansive deck; soak it in as you dine in the kitchen; or let the wall of windows in the great room bring all that beauty inside.
The living spaces complement the setting: the great room opens to the kitchen & dining area which in turn opens to the outdoor living area. Vaulted ceilings & the abundance of natural light add to the warmth & charm of the home.
Work and play are easily accommodated with the large main level study, the multiple livings spaces and the huge recreation room in the basement.
Bedrooms & bathrooms aplenty await relatives & friends. They’ll feel like they just booked an Airbnb with the best outdoor setting ever, so you might want to set their departure date in advance. And with all that the Roxborough area has to offer, you’ll have easy access to just about any recreational activity you desire.
New interior paint, refinished hardwood floors, all new countertops, new kitchen appliances, custom lighting throughout, specialty closet shelving & storage & newly expanded & stained deck.
Bring the people and, thanks to the 3-car garage, gather the grown-up toys. Make this exceptional home your next and, quite possibly, forever home. Virtual Tour https://24krealestatedavekupernik.com/13356/p/23876/8Ku8yice1
Assumable VA Loan. Call Agent for details.
#roxborough #homesforsaleroxborough #openspacehomesforsale #homesforsalewithviews #roxboroughpark #vaassumableoan
Contact an agent
Home facts
- Year built:2000
- Listing ID #:2424687
Rooms and interior
- Bedrooms:6
- Total bathrooms:4
- Full bathrooms:3
- Living area:4,142 sq. ft.
Heating and cooling
- Cooling:Central Air
- Heating:Forced Air, Natural Gas
Structure and exterior
- Roof:Composition
- Year built:2000
- Building area:4,142 sq. ft.
- Lot area:0.48 Acres
Schools
- High school:Thunderridge
- Middle school:Ranch View
- Elementary school:Roxborough
Utilities
- Water:Public
- Sewer:Community Sewer
Finances and disclosures
- Price:$950,000
- Price per sq. ft.:$229.36
- Tax amount:$5,740 (2024)
New listings near 7217 Red Mesa Court
- New
 $760,000Active3 beds 4 baths2,017 sq. ft.
$760,000Active3 beds 4 baths2,017 sq. ft.3442 W Elmhurst Place, Littleton, CO 80120
MLS# 6849324Listed by: COLDWELL BANKER REALTY 56 - New
 $910,000Active3 beds 3 baths2,516 sq. ft.
$910,000Active3 beds 3 baths2,516 sq. ft.7708 S Irving Street, Littleton, CO 80120
MLS# 1674432Listed by: COLDWELL BANKER REALTY 56 - New
 $865,000Active3 beds 4 baths2,383 sq. ft.
$865,000Active3 beds 4 baths2,383 sq. ft.3434 W Elmhurst Place, Littleton, CO 80120
MLS# 3335060Listed by: COLDWELL BANKER REALTY 56 - New
 $1,295,000Active5 beds 5 baths4,041 sq. ft.
$1,295,000Active5 beds 5 baths4,041 sq. ft.930 W Dry Creek Road, Littleton, CO 80120
MLS# 2675201Listed by: THE STELLER GROUP, INC  $440,000Pending2 beds 2 baths1,300 sq. ft.
$440,000Pending2 beds 2 baths1,300 sq. ft.2916 W Long Circle W #D, Littleton, CO 80120
MLS# 3960892Listed by: HOMESMART $435,000Active2 beds 2 baths1,572 sq. ft.
$435,000Active2 beds 2 baths1,572 sq. ft.6991 S Bryant Street, Littleton, CO 80120
MLS# 1794665Listed by: REDFIN CORPORATION $925,000Pending2 beds 4 baths4,280 sq. ft.
$925,000Pending2 beds 4 baths4,280 sq. ft.8292 S Peninsula Drive, Littleton, CO 80120
MLS# 3503054Listed by: MB HAUSCHILD &CO $450,000Active2 beds 2 baths1,278 sq. ft.
$450,000Active2 beds 2 baths1,278 sq. ft.2943 W Riverwalk Circle #J, Littleton, CO 80123
MLS# 9339049Listed by: HQ HOMES- Open Sat, 12 to 2pm
 $985,000Active5 beds 3 baths3,644 sq. ft.
$985,000Active5 beds 3 baths3,644 sq. ft.2002 W Ridge Road, Littleton, CO 80120
MLS# 9810344Listed by: COMPASS - DENVER  $485,000Active3 beds 1 baths1,914 sq. ft.
$485,000Active3 beds 1 baths1,914 sq. ft.5362 S Cedar Street, Littleton, CO 80120
MLS# 7660187Listed by: RE/MAX PROFESSIONALS
