7254 S Houstoun Waring Circle, Littleton, CO 80120
Local realty services provided by:Better Homes and Gardens Real Estate Kenney & Company
7254 S Houstoun Waring Circle,Littleton, CO 80120
$625,000
- 3 Beds
- 2 Baths
- 1,912 sq. ft.
- Single family
- Active
Listed by:becky sweetwinebecky@storyhomegroup.com,303-717-1024
Office:lpt realty
MLS#:6426157
Source:ML
Price summary
- Price:$625,000
- Price per sq. ft.:$326.88
About this home
***Interest rates as low as 4.99% 30-year fixed!!!*** Welcome to 7254 S Houstoun Waring Circle! A thoughtfully updated tri-level home on a spacious corner lot in the heart of Littleton! This 3-bedroom, 2-bathroom gem offers nearly 2,000 finished square feet with vaulted ceilings, fresh finishes, and a layout designed for everyday comfort and effortless entertaining. Step inside to find brand-new luxury vinyl plank flooring and carpet through-out along with fresh interior paint and updated baseboards. The bright and airy main living area features an open-concept flow and cozy wood fireplace. The kitchen is equipped with newer stainless steel appliances; including a new oven range and hood microwave. With ample cabinet space and direct access to the brand-new Trex decks, the main floor living space is comfortable and spacious. The upper-level primary suite features a walk-in closet and a spa designed bath with a jetted tub. Downstairs you’ll find two additional bedrooms, a full bath, along with a large bonus family room with a wet bar. Major system upgrades include a new A/C unit, furnace, hot water heater, humidifier, and programmable touch-screen smart thermostat all updated in 2024. This home has been meticulously maintained to ensure the new owner can enjoy low-maintenance living for many years to come! Enjoy the outdoors in your fully fenced private yard with new gates and professionally updated landscaping with xeriscaping for beauty and convenience. A new roof in 2023 truly completes this move-in-ready package!! Tucked away in the peaceful Goldenwest Park neighborhood with no HOA, this home is just minutes from shopping, trails, parks, schools, public transit and the heart of Downtown Littleton. This is the one you’ve been waiting for!
Contact an agent
Home facts
- Year built:1986
- Listing ID #:6426157
Rooms and interior
- Bedrooms:3
- Total bathrooms:2
- Full bathrooms:2
- Living area:1,912 sq. ft.
Heating and cooling
- Cooling:Air Conditioning-Room, Central Air
- Heating:Forced Air
Structure and exterior
- Roof:Composition
- Year built:1986
- Building area:1,912 sq. ft.
- Lot area:0.23 Acres
Schools
- High school:Heritage
- Middle school:Goddard
- Elementary school:Centennial Academy of Fine Arts
Utilities
- Water:Public
- Sewer:Public Sewer
Finances and disclosures
- Price:$625,000
- Price per sq. ft.:$326.88
- Tax amount:$4,472 (2024)
New listings near 7254 S Houstoun Waring Circle
- New
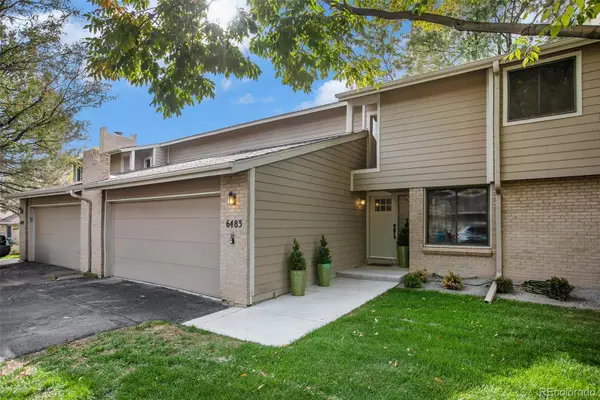 $625,000Active3 beds 4 baths3,255 sq. ft.
$625,000Active3 beds 4 baths3,255 sq. ft.6483 S Sycamore Street, Littleton, CO 80120
MLS# 5088028Listed by: BEACON HILL REALTY - Open Sun, 12 to 2pmNew
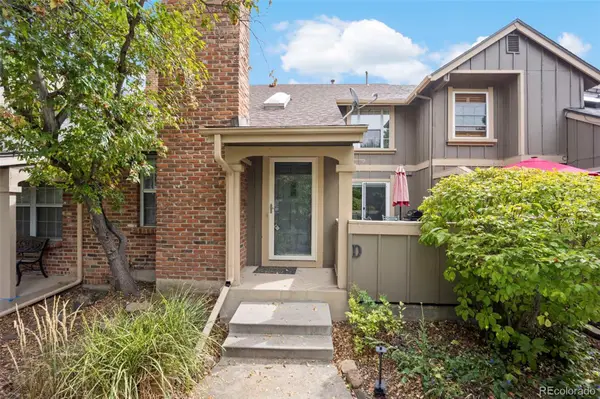 $525,000Active3 beds 3 baths2,315 sq. ft.
$525,000Active3 beds 3 baths2,315 sq. ft.7707 S Curtice Way #D, Littleton, CO 80120
MLS# 8822237Listed by: REAL BROKER, LLC DBA REAL - New
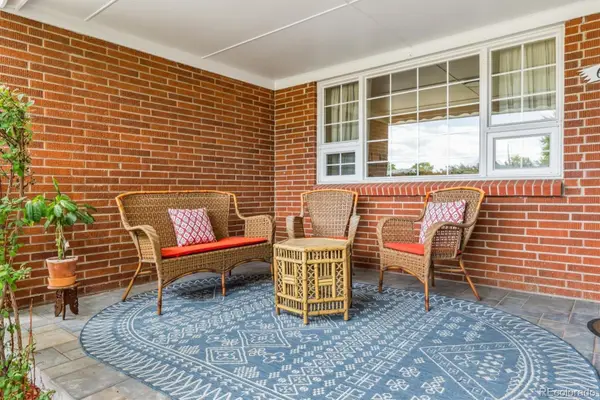 $735,000Active4 beds 3 baths2,976 sq. ft.
$735,000Active4 beds 3 baths2,976 sq. ft.646 W Peakview Avenue, Littleton, CO 80120
MLS# 2507349Listed by: COMPASS - DENVER - New
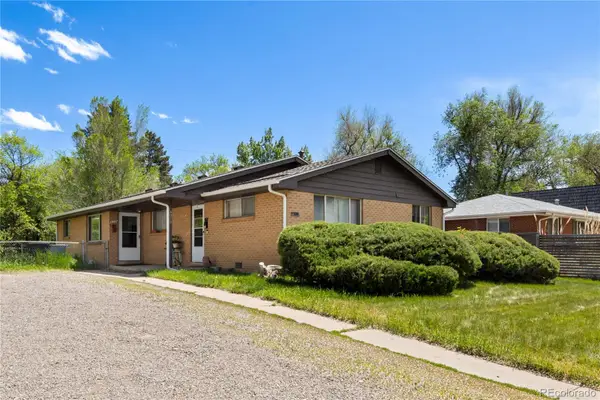 $599,000Active4 beds 2 baths1,610 sq. ft.
$599,000Active4 beds 2 baths1,610 sq. ft.6018 S Prince Street, Littleton, CO 80120
MLS# 4453259Listed by: MODUS REAL ESTATE - New
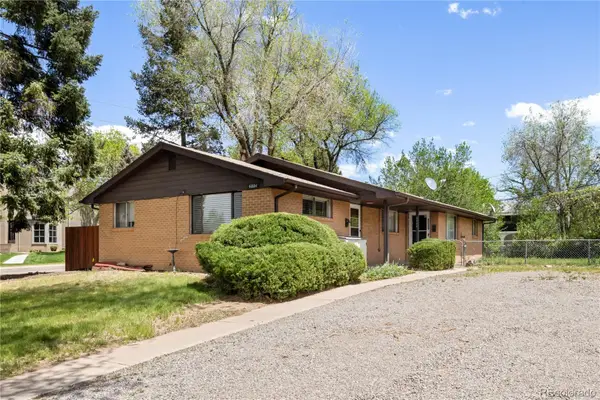 $599,000Active4 beds 2 baths1,610 sq. ft.
$599,000Active4 beds 2 baths1,610 sq. ft.6004 S Prince Street, Littleton, CO 80120
MLS# 6470605Listed by: MODUS REAL ESTATE - New
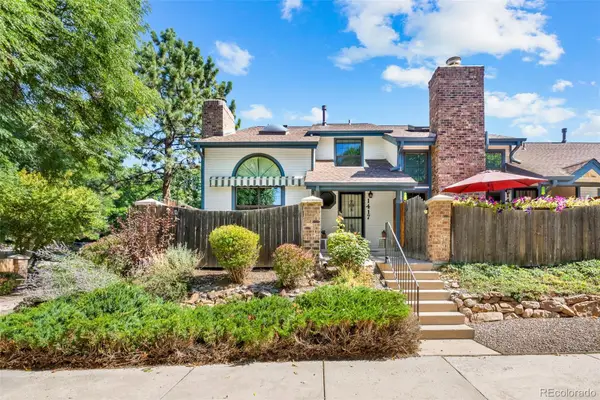 $525,000Active3 beds 4 baths2,188 sq. ft.
$525,000Active3 beds 4 baths2,188 sq. ft.1417 W Lake Court, Littleton, CO 80120
MLS# 9573154Listed by: LSP REAL ESTATE LLC - New
 $719,000Active3 beds 4 baths2,024 sq. ft.
$719,000Active3 beds 4 baths2,024 sq. ft.5015 S Prince Place, Littleton, CO 80123
MLS# 4412776Listed by: WORTH CLARK REALTY - Open Sat, 12 to 3pmNew
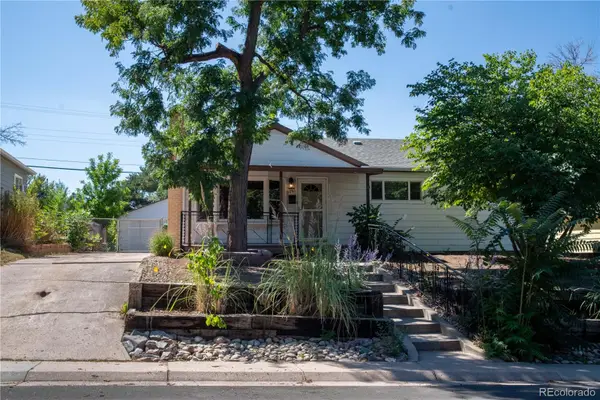 $575,000Active3 beds 2 baths2,498 sq. ft.
$575,000Active3 beds 2 baths2,498 sq. ft.5291 S Sherman Street, Littleton, CO 80121
MLS# 3988822Listed by: KELLER WILLIAMS ADVANTAGE REALTY LLC - New
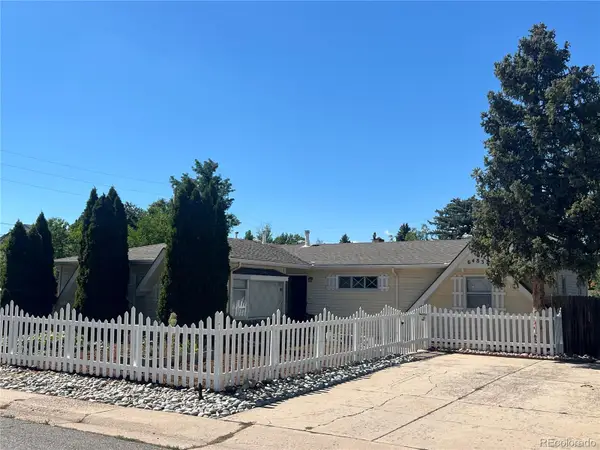 $600,000Active4 beds 2 baths1,835 sq. ft.
$600,000Active4 beds 2 baths1,835 sq. ft.6483 S Elati Street, Littleton, CO 80120
MLS# 3380701Listed by: INVALESCO REAL ESTATE - New
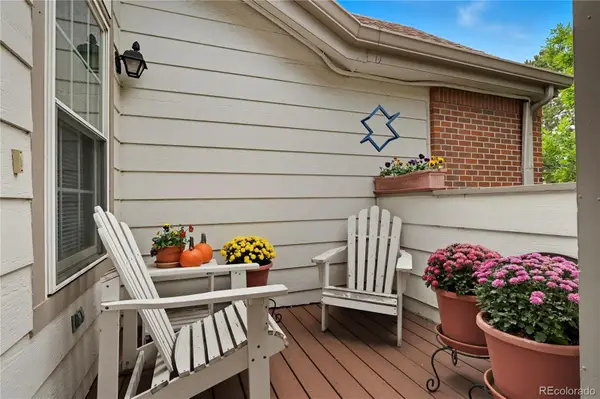 $300,000Active1 beds 1 baths879 sq. ft.
$300,000Active1 beds 1 baths879 sq. ft.3030 W Prentice Avenue #I, Littleton, CO 80123
MLS# 5148694Listed by: EXP REALTY, LLC
