7299 Marmot Ridge Place, Littleton, CO 80125
Local realty services provided by:Better Homes and Gardens Real Estate Kenney & Company
7299 Marmot Ridge Place,Littleton, CO 80125
$540,000
- 3 Beds
- 3 Baths
- 1,543 sq. ft.
- Single family
- Active
Listed by: jordan harrisjharrishomecoach@gmail.com,303-842-3545
Office: lokation real estate
MLS#:5562047
Source:ML
Price summary
- Price:$540,000
- Price per sq. ft.:$349.97
- Monthly HOA dues:$40
About this home
Showing activity has surged over the past week and this one wont last long! Step into mountain-framed serenity in this beautifully updated single-family home nestled in the coveted Roxborough Park community. This residence welcomes you with crisp curb appeal and a sense of purposeful upgrades throughout.
Inside and out you’ll appreciate the recent enhancements: the driveway was expanded in 2025, delivering extra parking and easy access. Also in 2025, a new sidewalk was installed leading discreetly to both the front door and the backyard, making outdoor access effortless. The backyard was transformed too, with a new, expanded deck (2025) ideal for entertaining or graceful relaxation under Colorado skies.
Relax in your private hot tub—staying with the home—set in a tranquil backyard retreat surrounded by mature landscaping. An attached outdoor shed added in 2017 offers convenient storage and versatility for all your hobby or garden-gear needs. The home boasts a large full-sized crawlspace, an uncommon find, offering excellent storage or potential for future expansion. The roof was replaced in 2019, showing thoughtful maintenance and peace of mind for years ahead.
Living here means enjoying both location and lifestyle. You are just minutes from parks and open space, including the dramatic red-rock formations and trails of Roxborough State Park.
For golf enthusiasts, the renowned Arrowhead Golf Club is conveniently nearby. Every-day conveniences are also within easy reach—grocery stores and dining options are only a short drive away, making errands and evenings out effortless.
Whether you’re unwinding after a hike, hosting friends on the deck, or enjoying a soak under the stars in your hot tub, this home blends practicality with outdoor living charm. Don’t miss this rare opportunity to live in a home that’s been cared for, upgraded for modern comfort, and set in one of Roxborough’s most desirable neighborhoods.
Contact an agent
Home facts
- Year built:2002
- Listing ID #:5562047
Rooms and interior
- Bedrooms:3
- Total bathrooms:3
- Full bathrooms:2
- Half bathrooms:1
- Living area:1,543 sq. ft.
Heating and cooling
- Cooling:Central Air
- Heating:Forced Air
Structure and exterior
- Roof:Composition
- Year built:2002
- Building area:1,543 sq. ft.
- Lot area:0.1 Acres
Schools
- High school:Thunderridge
- Middle school:Ranch View
- Elementary school:Roxborough
Utilities
- Water:Public
- Sewer:Public Sewer
Finances and disclosures
- Price:$540,000
- Price per sq. ft.:$349.97
- Tax amount:$3,272 (2024)
New listings near 7299 Marmot Ridge Place
- New
 $435,000Active2 beds 2 baths1,572 sq. ft.
$435,000Active2 beds 2 baths1,572 sq. ft.6991 S Bryant Street, Littleton, CO 80120
MLS# 1794665Listed by: REDFIN CORPORATION - New
 $925,000Active2 beds 4 baths4,280 sq. ft.
$925,000Active2 beds 4 baths4,280 sq. ft.8292 S Peninsula Drive, Littleton, CO 80120
MLS# 3503054Listed by: MB HAUSCHILD &CO - New
 $450,000Active2 beds 2 baths1,278 sq. ft.
$450,000Active2 beds 2 baths1,278 sq. ft.2943 W Riverwalk Circle #J, Littleton, CO 80123
MLS# 9339049Listed by: HQ HOMES - New
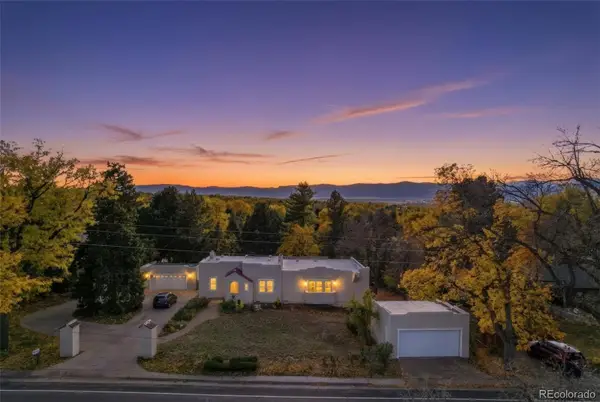 $985,000Active5 beds 3 baths3,644 sq. ft.
$985,000Active5 beds 3 baths3,644 sq. ft.2002 W Ridge Road, Littleton, CO 80120
MLS# 9810344Listed by: COMPASS - DENVER - New
 $485,000Active3 beds 1 baths1,914 sq. ft.
$485,000Active3 beds 1 baths1,914 sq. ft.5362 S Cedar Street, Littleton, CO 80120
MLS# 7660187Listed by: RE/MAX PROFESSIONALS 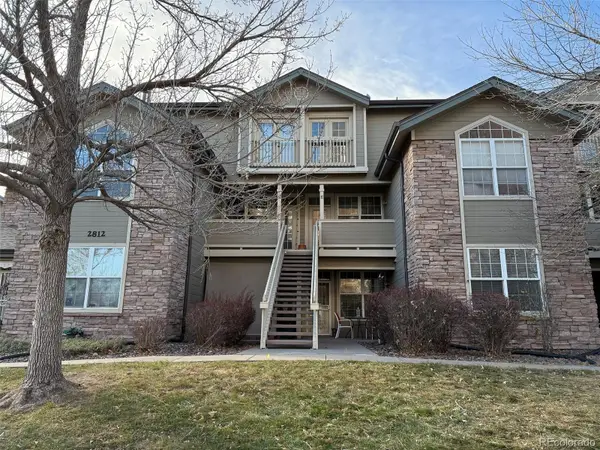 $250,000Pending1 beds 1 baths980 sq. ft.
$250,000Pending1 beds 1 baths980 sq. ft.2812 W Centennial Drive #E, Littleton, CO 80123
MLS# 9429194Listed by: HOMESMART REALTY- New
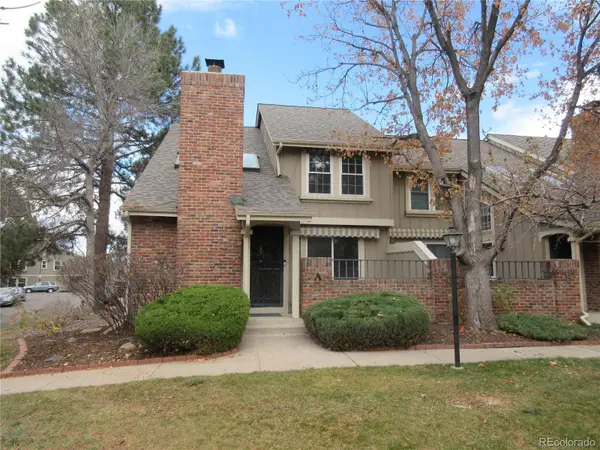 $589,000Active4 beds 4 baths2,591 sq. ft.
$589,000Active4 beds 4 baths2,591 sq. ft.2723 W Long Drive #A, Littleton, CO 80120
MLS# 5637006Listed by: MB TERRY JENNI AND ASSOCIATES 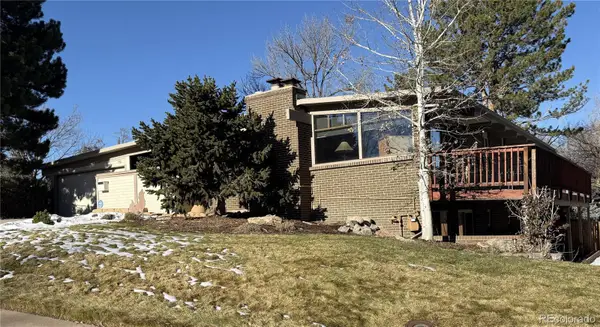 $500,000Pending4 beds 3 baths2,400 sq. ft.
$500,000Pending4 beds 3 baths2,400 sq. ft.5091 S Meade Street, Littleton, CO 80123
MLS# 4908180Listed by: COLDWELL BANKER REALTY 24- New
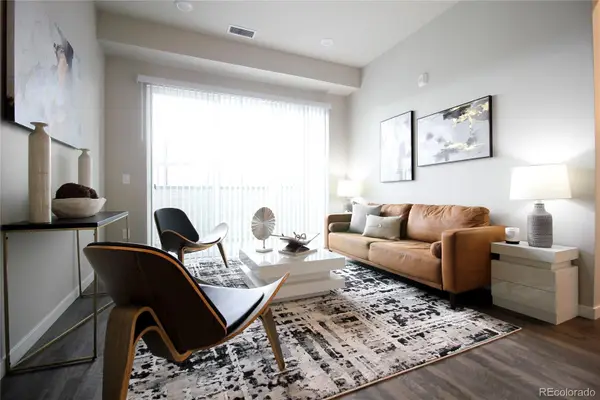 $409,900Active2 beds 2 baths1,180 sq. ft.
$409,900Active2 beds 2 baths1,180 sq. ft.420 E Fremont Place #408, Littleton, CO 80122
MLS# 5757051Listed by: HOMESMART - New
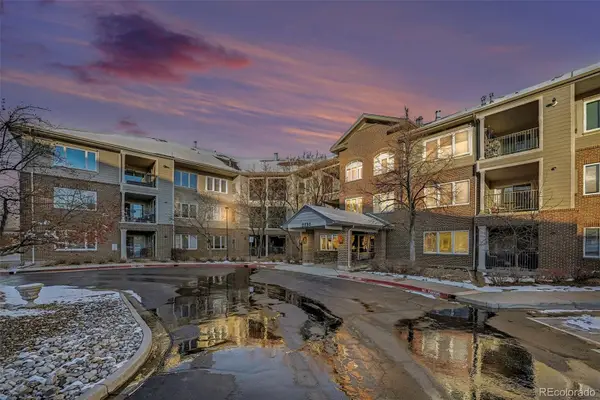 $530,000Active2 beds 2 baths1,119 sq. ft.
$530,000Active2 beds 2 baths1,119 sq. ft.2896 W Riverwalk Circle #A105, Littleton, CO 80123
MLS# 5439816Listed by: YOUR CASTLE REAL ESTATE INC
