7382 W Stanford Avenue, Littleton, CO 80123
Local realty services provided by:Better Homes and Gardens Real Estate Kenney & Company
7382 W Stanford Avenue,Littleton, CO 80123
$1,540,000
- 5 Beds
- 3 Baths
- 2,971 sq. ft.
- Single family
- Active
Listed by: andrea tuell, the waller team9702903758
Office: group harmony
MLS#:IR1046082
Source:ML
Price summary
- Price:$1,540,000
- Price per sq. ft.:$518.34
- Monthly HOA dues:$8.33
About this home
Welcome to 7382 W Stanford Ave, a rare Littleton estate on nearly an acre with a heated pool and dual oversized garages! Nestled in the sought-after Lochmoor neighborhood, this fully renovated mid-century ranch blends timeless charm with modern luxury. The spacious, open layout features vaulted ceilings, 5 bedrooms, and 3 bathrooms, creating a bright and inviting interior. The gourmet kitchen showcases custom cabinetry, black granite countertops, and an oversized island which are perfect for entertaining. Enjoy year-round natural light in the sunroom, unwind by the cozy fireplace, or host movie nights in the finished lower level complete with a stylish dry bar. Step outside to your private, resort-style backyard with lush landscaping, a heated pool, pool house with shower, and multiple spaces to gather under the stars. With an attached oversized 2-car garage plus a detached 1-car garage/workshop, there's room for vehicles, hobbies, or even a boat. Minutes from Bear Creek Park, Pinehurst Country Club, shopping, and dining. Homes like this rarely come to market. Don't miss your chance to live the Colorado lifestyle at its finest.
Contact an agent
Home facts
- Year built:1963
- Listing ID #:IR1046082
Rooms and interior
- Bedrooms:5
- Total bathrooms:3
- Full bathrooms:2
- Half bathrooms:1
- Living area:2,971 sq. ft.
Heating and cooling
- Cooling:Ceiling Fan(s), Central Air
- Heating:Forced Air
Structure and exterior
- Roof:Composition
- Year built:1963
- Building area:2,971 sq. ft.
- Lot area:0.9 Acres
Schools
- High school:Bear Creek
- Middle school:Carmody
- Elementary school:Westgate
Utilities
- Water:Public
- Sewer:Public Sewer
Finances and disclosures
- Price:$1,540,000
- Price per sq. ft.:$518.34
- Tax amount:$4,799 (2024)
New listings near 7382 W Stanford Avenue
- Open Sat, 10am to 1pmNew
 $549,900Active5 beds -- baths2,340 sq. ft.
$549,900Active5 beds -- baths2,340 sq. ft.3370 W Belleview Avenue, Littleton, CO 80123
MLS# 4832660Listed by: EXP REALTY, LLC - New
 $595,000Active3 beds 1 baths1,010 sq. ft.
$595,000Active3 beds 1 baths1,010 sq. ft.1484 W Lake Avenue, Littleton, CO 80120
MLS# 7739318Listed by: COMPASS - DENVER - New
 $879,000Active6 beds 4 baths4,223 sq. ft.
$879,000Active6 beds 4 baths4,223 sq. ft.4411 W Jamison Place, Littleton, CO 80128
MLS# 4038646Listed by: FIRST INTEGRITY HOME BUYERS - Coming Soon
 $1,200,000Coming Soon6 beds 4 baths
$1,200,000Coming Soon6 beds 4 baths2480 W Jamison Way, Littleton, CO 80120
MLS# 3973843Listed by: EXP REALTY, LLC - Coming Soon
 $649,950Coming Soon5 beds 2 baths
$649,950Coming Soon5 beds 2 baths3509 W Alamo Place, Littleton, CO 80123
MLS# 6180148Listed by: RE/MAX PROFESSIONALS - Open Fri, 3 to 5pmNew
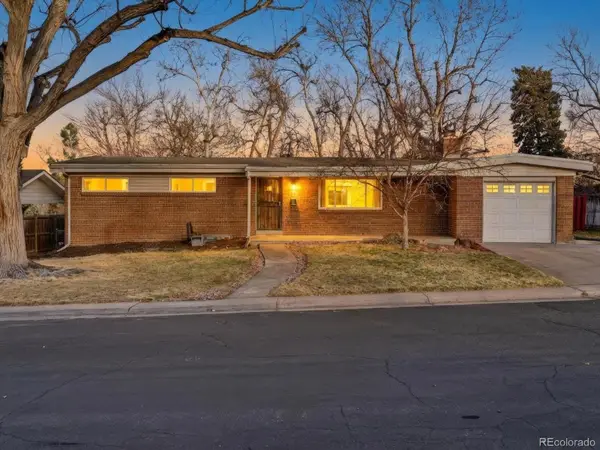 $600,000Active5 beds 3 baths2,592 sq. ft.
$600,000Active5 beds 3 baths2,592 sq. ft.6852 S Greenwood Street, Littleton, CO 80120
MLS# 3567766Listed by: THE AGENCY - DENVER - Coming SoonOpen Sat, 10am to 12pm
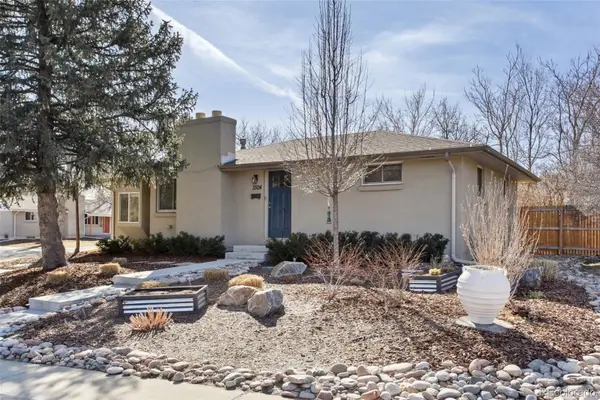 $595,000Coming Soon5 beds 3 baths
$595,000Coming Soon5 beds 3 baths3504 W Alamo Drive, Littleton, CO 80123
MLS# 5948940Listed by: 8Z REAL ESTATE - New
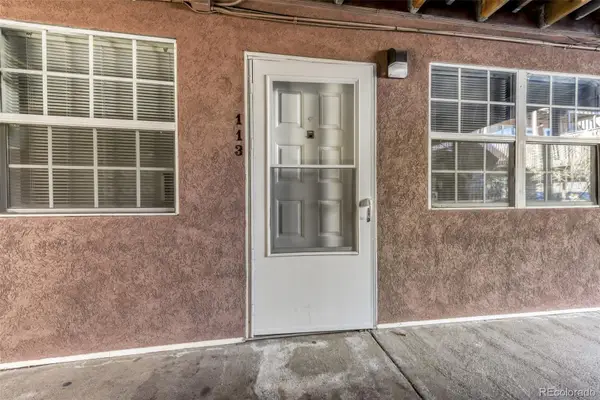 $319,900Active2 beds 1 baths800 sq. ft.
$319,900Active2 beds 1 baths800 sq. ft.5873 S Prince Street #113C, Littleton, CO 80120
MLS# 7018090Listed by: EXP REALTY, LLC - New
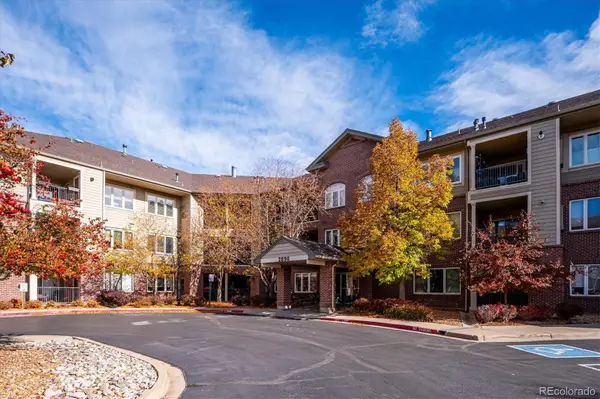 $450,000Active2 beds 2 baths1,080 sq. ft.
$450,000Active2 beds 2 baths1,080 sq. ft.2896 W Riverwalk Circle #A109, Littleton, CO 80123
MLS# 5938122Listed by: RE/MAX PROFESSIONALS - New
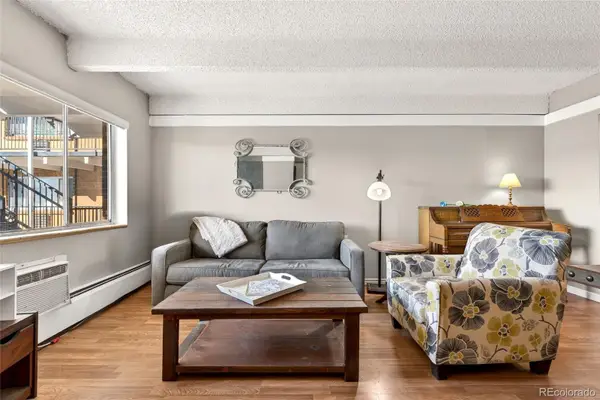 $165,000Active1 beds 1 baths576 sq. ft.
$165,000Active1 beds 1 baths576 sq. ft.800 W Belleview Avenue #411, Englewood, CO 80110
MLS# 9960389Listed by: EXP REALTY, LLC

