7392 Watercress Drive, Littleton, CO 80125
Local realty services provided by:Better Homes and Gardens Real Estate Kenney & Company
Listed by: charles wardCharles@Novellaliving.com,303-324-8520
Office: novella real estate
MLS#:3941624
Source:ML
Price summary
- Price:$599,990
- Price per sq. ft.:$226.33
About this home
Start your homeownership with a mortgage rate as low as 3.99% (with the builder's preferred lender, subject to approval, call for more details). See full tour and complete details at 7392watercress.charleswardre.com. Welcome to modern Colorado living in Sterling Ranch, one of Littleton’s most sought-after new communities. This newly built home blends open, light-filled design with everyday comfort and easy access to the outdoors. The open-concept main level flows effortlessly from a bright kitchen featuring quartz countertops, a gas range, and a pantry into spacious dining and living areas ideal for entertaining or relaxing. Upstairs, the generous primary suite offers a private retreat with a dual-sink bath and walk-in closet, while two additional bedrooms and a versatile loft provide flexible space for a home office, playroom, or media area. The unfinished basement is ready for your future vision gym, studio, or guest suite. The attached 2-car garage includes a 220V EV outlet, and the home is equipped with smart-home features and fiber-internet readiness for today’s connected lifestyle. Step outside to miles of community trails through open space, or enjoy quick trips to Chatfield State Park and Roxborough State Park, both less than 10 minutes away. The Sterling Center with coffee, dining, and everyday services is just 0.3 miles away, and the community clubhouse and pool are only 0.5 miles from your front door. With fast access to C-470 and Santa Fe Drive, commuting to Denver or the foothills is simple and convenient. This move-in-ready Littleton, CO home delivers location, lifestyle, and value in one exceptional package.
Contact an agent
Home facts
- Year built:2025
- Listing ID #:3941624
Rooms and interior
- Bedrooms:3
- Total bathrooms:3
- Full bathrooms:1
- Half bathrooms:1
- Living area:2,651 sq. ft.
Heating and cooling
- Cooling:Central Air
- Heating:Forced Air, Natural Gas
Structure and exterior
- Roof:Composition
- Year built:2025
- Building area:2,651 sq. ft.
- Lot area:0.06 Acres
Schools
- High school:Thunderridge
- Middle school:Ranch View
- Elementary school:Coyote Creek
Utilities
- Water:Public
- Sewer:Public Sewer
Finances and disclosures
- Price:$599,990
- Price per sq. ft.:$226.33
- Tax amount:$7,200 (2024)
New listings near 7392 Watercress Drive
- New
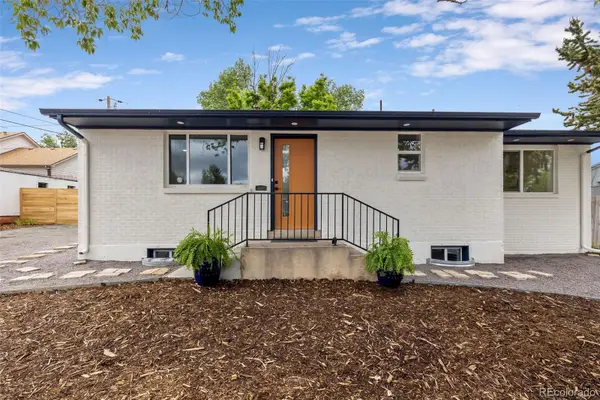 $615,000Active4 beds 2 baths1,813 sq. ft.
$615,000Active4 beds 2 baths1,813 sq. ft.5573 S Huron Street, Littleton, CO 80120
MLS# 3508305Listed by: COMPASS - DENVER - New
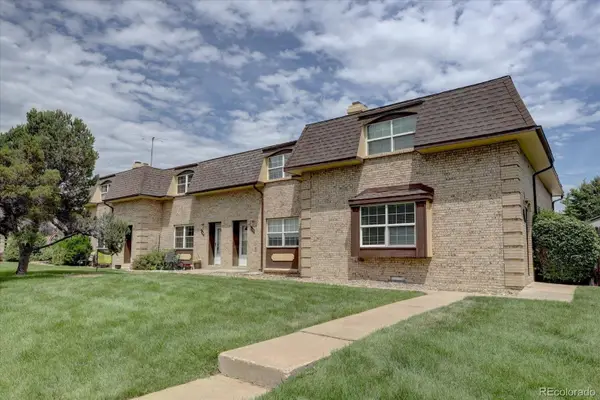 $320,000Active2 beds 2 baths1,116 sq. ft.
$320,000Active2 beds 2 baths1,116 sq. ft.5579 S Lowell Boulevard, Littleton, CO 80123
MLS# 1708201Listed by: KELLER WILLIAMS ADVANTAGE REALTY LLC - Coming Soon
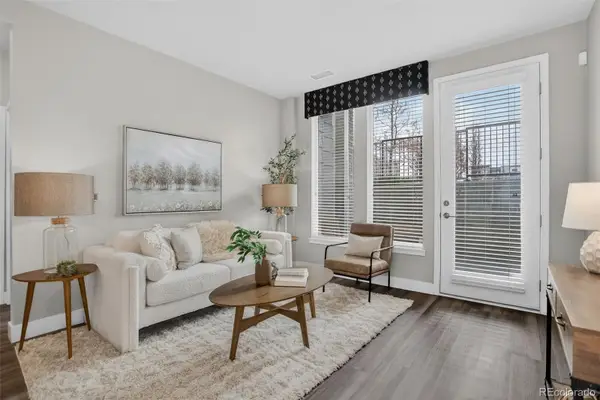 $385,000Coming Soon2 beds 2 baths
$385,000Coming Soon2 beds 2 baths480 E Fremont Place #109, Centennial, CO 80122
MLS# 5070951Listed by: COLDWELL BANKER REALTY 24 - New
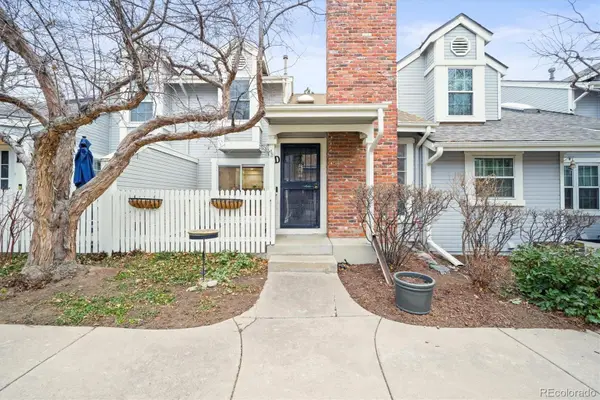 $475,000Active3 beds 4 baths1,847 sq. ft.
$475,000Active3 beds 4 baths1,847 sq. ft.2887 W Long Circle #D, Littleton, CO 80120
MLS# 6035924Listed by: RE/MAX PROFESSIONALS - Coming Soon
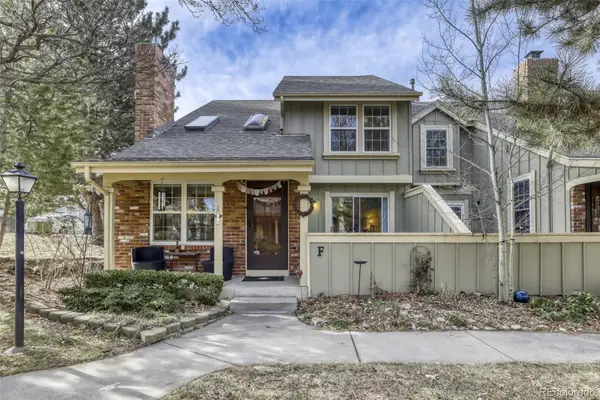 $549,999Coming Soon2 beds 3 baths
$549,999Coming Soon2 beds 3 baths7751 S Curtice Drive #F, Littleton, CO 80120
MLS# 2078191Listed by: BAER REALTY LLC - New
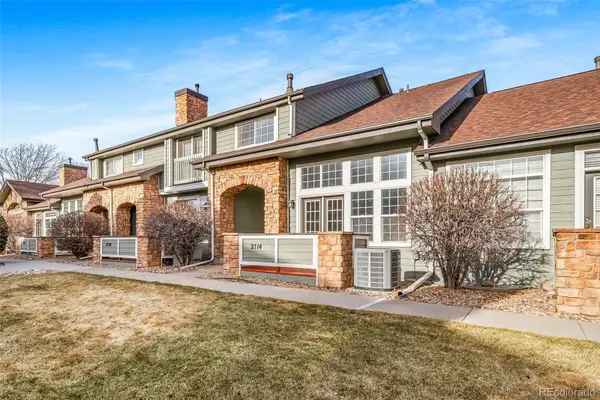 $549,900Active3 beds 4 baths2,188 sq. ft.
$549,900Active3 beds 4 baths2,188 sq. ft.2714 W Greens Lane, Littleton, CO 80123
MLS# 2450760Listed by: A STEP ABOVE REALTY - Coming Soon
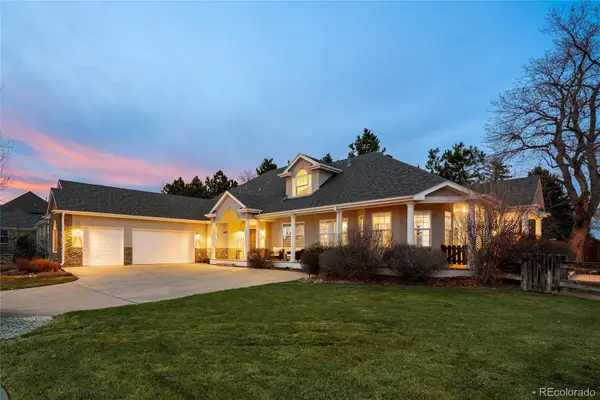 $1,100,000Coming Soon4 beds 4 baths
$1,100,000Coming Soon4 beds 4 baths4455 W Aberdeen Place, Littleton, CO 80123
MLS# 5911720Listed by: COLDWELL BANKER GLOBAL LUXURY DENVER - New
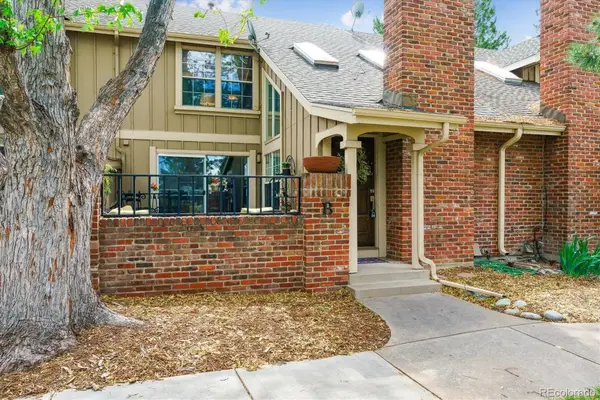 $475,000Active2 beds 3 baths2,228 sq. ft.
$475,000Active2 beds 3 baths2,228 sq. ft.2783 W Long Drive #B, Littleton, CO 80120
MLS# 1699234Listed by: COLDWELL BANKER REALTY LEGENDS - New
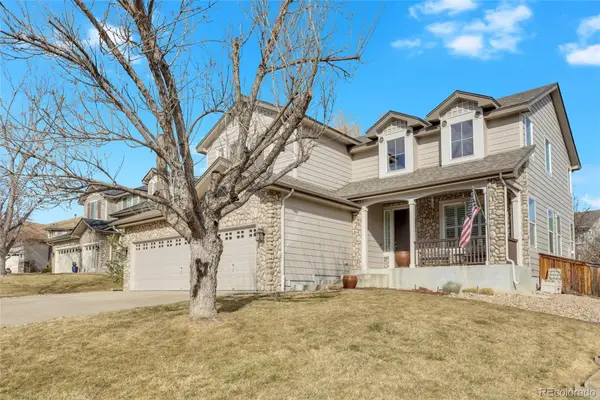 $1,025,000Active5 beds 4 baths3,415 sq. ft.
$1,025,000Active5 beds 4 baths3,415 sq. ft.9641 W Belfast Drive, Littleton, CO 80127
MLS# 7738792Listed by: RE/MAX PROFESSIONALS - Coming SoonOpen Sat, 11am to 1pm
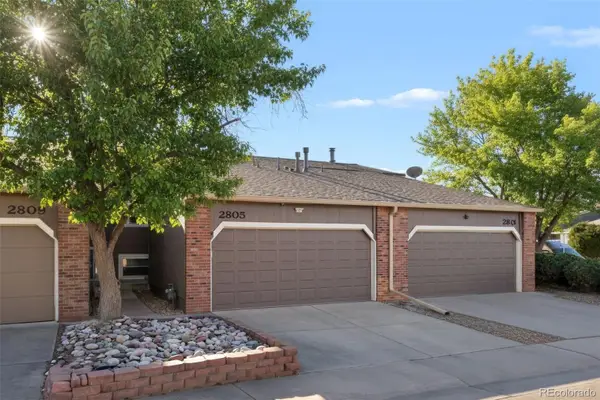 $450,000Coming Soon2 beds 2 baths
$450,000Coming Soon2 beds 2 baths2805 W Davies Drive, Littleton, CO 80120
MLS# 8381016Listed by: COMPASS - DENVER
