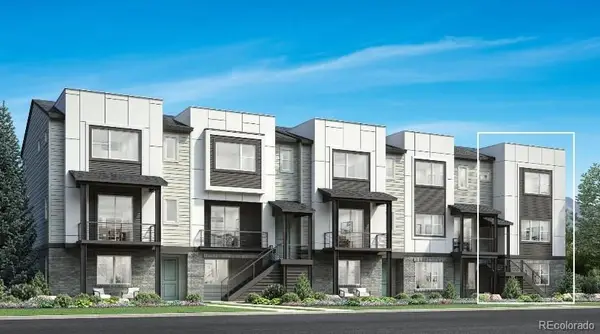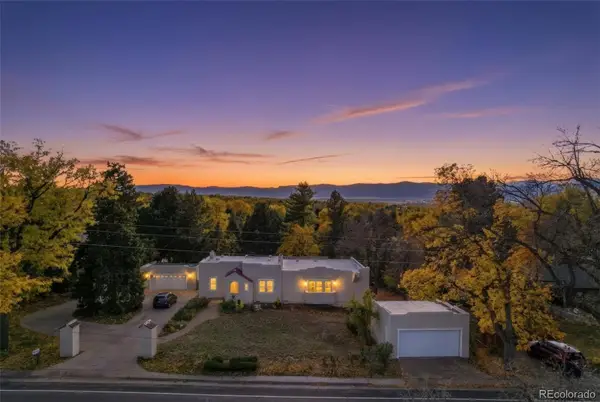7536 Raphael Lane, Littleton, CO 80125
Local realty services provided by:Better Homes and Gardens Real Estate Kenney & Company
7536 Raphael Lane,Littleton, CO 80125
$4,250,000
- 5 Beds
- 7 Baths
- 7,294 sq. ft.
- Single family
- Active
Listed by: mary thomasmary@marythomasrealestate.com,720-366-1795
Office: coldwell banker realty 24
MLS#:5604508
Source:ML
Price summary
- Price:$4,250,000
- Price per sq. ft.:$582.67
- Monthly HOA dues:$341
About this home
Welcome Home—Where Luxury and Resort-Style Living Meet! Perfectly situated off the 15th T-box, this exquisite property offers breathtaking views of the prestigious Jay Moorish–designed golf course and the iconic Hogback ridge, all within the highly sought-after Ravenna community. Nearly new and thoughtfully designed, this 7,294-square-foot home features five bedrooms and seven bathrooms, blending sophistication, comfort, and modern functionality in every detail.
The chef’s kitchen impresses with a $7,000 custom hood, quartzite countertops, Wolf and Sub-Zero appliances, dual dishwashers, a steam oven, under-counter ice maker, and reverse osmosis water at the bar. The great room showcases soaring ceilings, a refined fireplace, and accordion doors that open to awe-inspiring mountain views—creating the ultimate indoor-outdoor living experience.
The main-floor primary suite offers a private deck for sunrise views, a spa-inspired five-piece bath with marble tile, Robern medicine cabinets, and a custom California Closets walk-in. A conveniently located laundry room, a private guest suite with full bath and an executive office complete the main level.
Downstairs, the sunlit lower level is both expansive and expertly designed, featuring a bar with dishwasher and beverage refrigerator, wine cellar, game area, exercise room with golf simulator, meditation room, powder room, and a second laundry. Two spacious bedrooms with ensuite baths and custom California Closets complete the space.
The outdoor oasis epitomizes resort-style living with a saltwater, temperature-controlled pool featuring a fountain and in-water bar stools, a 92” hot tub, an inviting fire pit lounge, and a built-in grill with dining area—perfect for entertaining or relaxing in style.
Come experience the Ravenna lifestyle—where elegance, leisure, and luxury converge.
Contact an agent
Home facts
- Year built:2023
- Listing ID #:5604508
Rooms and interior
- Bedrooms:5
- Total bathrooms:7
- Full bathrooms:5
- Living area:7,294 sq. ft.
Heating and cooling
- Cooling:Air Conditioning-Room
- Heating:Forced Air
Structure and exterior
- Roof:Concrete
- Year built:2023
- Building area:7,294 sq. ft.
- Lot area:0.39 Acres
Schools
- High school:Thunderridge
- Middle school:Ranch View
- Elementary school:Roxborough
Utilities
- Water:Public
- Sewer:Public Sewer
Finances and disclosures
- Price:$4,250,000
- Price per sq. ft.:$582.67
- Tax amount:$33,710 (2024)
New listings near 7536 Raphael Lane
- New
 $760,000Active3 beds 4 baths2,017 sq. ft.
$760,000Active3 beds 4 baths2,017 sq. ft.3442 W Elmhurst Place, Littleton, CO 80120
MLS# 6849324Listed by: COLDWELL BANKER REALTY 56 - New
 $910,000Active3 beds 3 baths2,516 sq. ft.
$910,000Active3 beds 3 baths2,516 sq. ft.7708 S Irving Street, Littleton, CO 80120
MLS# 1674432Listed by: COLDWELL BANKER REALTY 56 - New
 $865,000Active3 beds 4 baths2,383 sq. ft.
$865,000Active3 beds 4 baths2,383 sq. ft.3434 W Elmhurst Place, Littleton, CO 80120
MLS# 3335060Listed by: COLDWELL BANKER REALTY 56 - New
 $1,295,000Active5 beds 5 baths4,041 sq. ft.
$1,295,000Active5 beds 5 baths4,041 sq. ft.930 W Dry Creek Road, Littleton, CO 80120
MLS# 2675201Listed by: THE STELLER GROUP, INC  $440,000Pending2 beds 2 baths1,300 sq. ft.
$440,000Pending2 beds 2 baths1,300 sq. ft.2916 W Long Circle W #D, Littleton, CO 80120
MLS# 3960892Listed by: HOMESMART $435,000Active2 beds 2 baths1,572 sq. ft.
$435,000Active2 beds 2 baths1,572 sq. ft.6991 S Bryant Street, Littleton, CO 80120
MLS# 1794665Listed by: REDFIN CORPORATION $925,000Pending2 beds 4 baths4,280 sq. ft.
$925,000Pending2 beds 4 baths4,280 sq. ft.8292 S Peninsula Drive, Littleton, CO 80120
MLS# 3503054Listed by: MB HAUSCHILD &CO $450,000Active2 beds 2 baths1,278 sq. ft.
$450,000Active2 beds 2 baths1,278 sq. ft.2943 W Riverwalk Circle #J, Littleton, CO 80123
MLS# 9339049Listed by: HQ HOMES- Open Sat, 12 to 2pm
 $985,000Active5 beds 3 baths3,644 sq. ft.
$985,000Active5 beds 3 baths3,644 sq. ft.2002 W Ridge Road, Littleton, CO 80120
MLS# 9810344Listed by: COMPASS - DENVER  $485,000Active3 beds 1 baths1,914 sq. ft.
$485,000Active3 beds 1 baths1,914 sq. ft.5362 S Cedar Street, Littleton, CO 80120
MLS# 7660187Listed by: RE/MAX PROFESSIONALS
