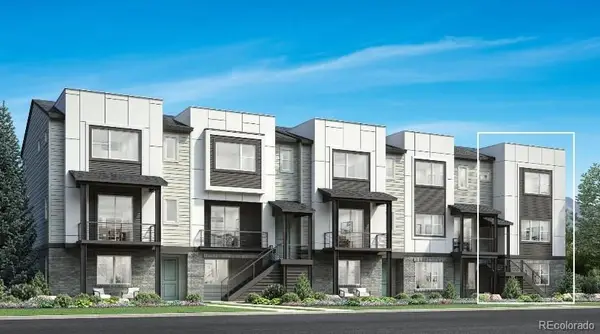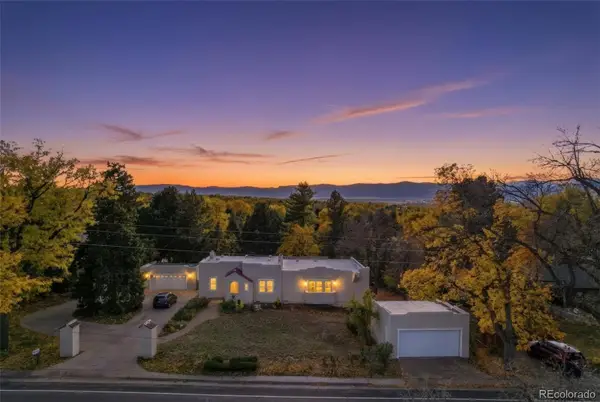7537 W Trail South Drive, Littleton, CO 80125
Local realty services provided by:Better Homes and Gardens Real Estate Kenney & Company
7537 W Trail South Drive,Littleton, CO 80125
$1,150,000
- 4 Beds
- 3 Baths
- 3,014 sq. ft.
- Single family
- Active
Listed by: tiffany sanduskytiffanysandusky@yahoo.com,303-550-5864
Office: your castle real estate inc
MLS#:1728716
Source:ML
Price summary
- Price:$1,150,000
- Price per sq. ft.:$381.55
- Monthly HOA dues:$37.5
About this home
4.77 acre property ZONED FOR HORSES near all of the city amenities! Located in the small subdivision (29 homes) of Plum Valley Heights. Near Chatfield Reservoir, Waterton Canyon and less than 15 min to Castle Rock, 15 min to Downtown Littleton, and 30 minutes to Denver. Horse riding trails throughout the subdivision and close to an outdoor arena. HUGE 2200+ sqft WAREHOUSE FOR RV's TOYS, or WORK SHOP! The home has NEW INTERIOR AND EXTERIOR PAINT and NEW CARPET throughout. Kitchen and baths updated about 8 years ago, 3 bedrooms and 2 baths on the main floor, 1 bedroom and 1 bath in the walk out basement. Cherry wood cabinets in the kitchen, granite counter tops. Large formal dining room and living room. Large family room with wood burning fireplace opens to enclosed patio and walk out deck with great views of the property. Primary bedroom has private updated 3/4 bathroom. Finished walk out basement offers bedroom and bath w/ huge walk in closet, workshop/storage room with cedar closet, additional den/family room with wood burning fireplace. Enclosed patio with hot tub! This property currently has smaller shed/barn PLUS an large warehouse w/ concrete flooring, electrical and heat source. Easy to park and RV in with oversized door, 220 outlets and heat source perfect for the car enthusiast, RV parking or workshop of your dreams. Easy to install fencing and create a great pasture for horses! Property was once on well water, currently on public water. Quick possession and closing possible. A short 10 minutes to 470 and Santa Fe Dr., less than 10 minutes to Roxborough Safeway shopping center for groceries, restaurants, gas station, public library and day care just to name a few places.
Contact an agent
Home facts
- Year built:1975
- Listing ID #:1728716
Rooms and interior
- Bedrooms:4
- Total bathrooms:3
- Full bathrooms:1
- Living area:3,014 sq. ft.
Heating and cooling
- Heating:Baseboard, Hot Water
Structure and exterior
- Roof:Composition
- Year built:1975
- Building area:3,014 sq. ft.
- Lot area:4.77 Acres
Schools
- High school:Thunderridge
- Middle school:Ranch View
- Elementary school:Roxborough
Utilities
- Water:Public
- Sewer:Public Sewer
Finances and disclosures
- Price:$1,150,000
- Price per sq. ft.:$381.55
- Tax amount:$5,718 (2024)
New listings near 7537 W Trail South Drive
- New
 $760,000Active3 beds 4 baths2,017 sq. ft.
$760,000Active3 beds 4 baths2,017 sq. ft.3442 W Elmhurst Place, Littleton, CO 80120
MLS# 6849324Listed by: COLDWELL BANKER REALTY 56 - New
 $910,000Active3 beds 3 baths2,516 sq. ft.
$910,000Active3 beds 3 baths2,516 sq. ft.7708 S Irving Street, Littleton, CO 80120
MLS# 1674432Listed by: COLDWELL BANKER REALTY 56 - New
 $865,000Active3 beds 4 baths2,383 sq. ft.
$865,000Active3 beds 4 baths2,383 sq. ft.3434 W Elmhurst Place, Littleton, CO 80120
MLS# 3335060Listed by: COLDWELL BANKER REALTY 56 - New
 $1,295,000Active5 beds 5 baths4,041 sq. ft.
$1,295,000Active5 beds 5 baths4,041 sq. ft.930 W Dry Creek Road, Littleton, CO 80120
MLS# 2675201Listed by: THE STELLER GROUP, INC  $440,000Pending2 beds 2 baths1,300 sq. ft.
$440,000Pending2 beds 2 baths1,300 sq. ft.2916 W Long Circle W #D, Littleton, CO 80120
MLS# 3960892Listed by: HOMESMART $435,000Active2 beds 2 baths1,572 sq. ft.
$435,000Active2 beds 2 baths1,572 sq. ft.6991 S Bryant Street, Littleton, CO 80120
MLS# 1794665Listed by: REDFIN CORPORATION $925,000Pending2 beds 4 baths4,280 sq. ft.
$925,000Pending2 beds 4 baths4,280 sq. ft.8292 S Peninsula Drive, Littleton, CO 80120
MLS# 3503054Listed by: MB HAUSCHILD &CO $450,000Active2 beds 2 baths1,278 sq. ft.
$450,000Active2 beds 2 baths1,278 sq. ft.2943 W Riverwalk Circle #J, Littleton, CO 80123
MLS# 9339049Listed by: HQ HOMES- Open Sat, 12 to 2pm
 $985,000Active5 beds 3 baths3,644 sq. ft.
$985,000Active5 beds 3 baths3,644 sq. ft.2002 W Ridge Road, Littleton, CO 80120
MLS# 9810344Listed by: COMPASS - DENVER  $485,000Active3 beds 1 baths1,914 sq. ft.
$485,000Active3 beds 1 baths1,914 sq. ft.5362 S Cedar Street, Littleton, CO 80120
MLS# 7660187Listed by: RE/MAX PROFESSIONALS
