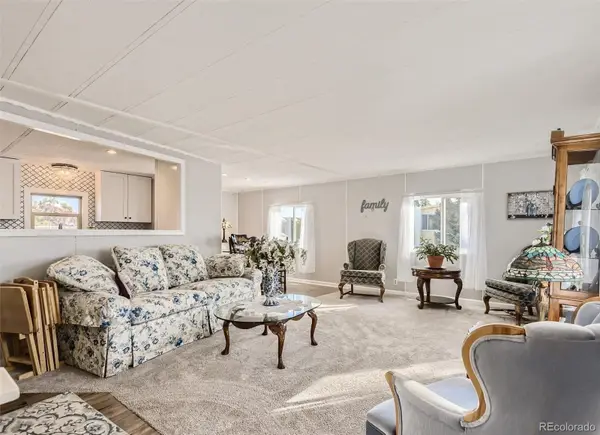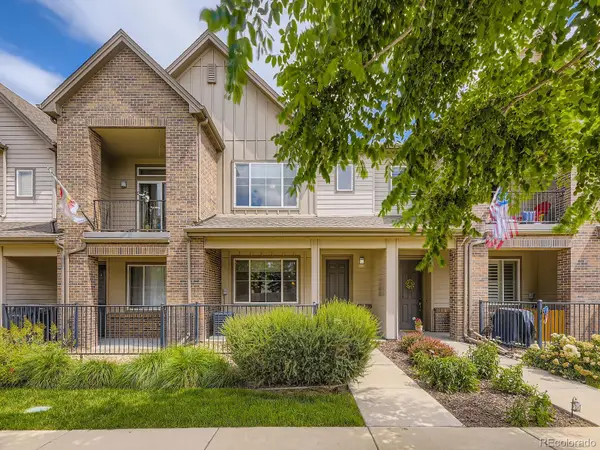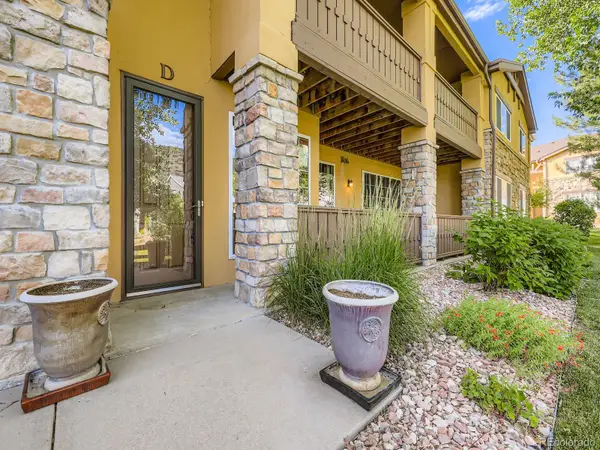7550 S Reed Court, Littleton, CO 80128
Local realty services provided by:Better Homes and Gardens Real Estate Kenney & Company
Listed by:kathleen hofstra303-888-1661
Office:re/max professionals
MLS#:3265840
Source:ML
Price summary
- Price:$850,000
- Price per sq. ft.:$219.47
- Monthly HOA dues:$6.67
About this home
The seller is ready to sell and will entertain all reasonable offers. The previous contract fell due to buyers' financing; the transaction was through inspection. Columbine Knolls South two-story at the top of a cul-de-sac on an extra-large 0.37-acre flat lot with a covered front porch and private covered back patio with extended deck for entertaining. This property is a dream for craftsmen, car enthusiasts or someone just needing extra space for hobbies featuring an attached drywalled and insulated two-car garage plus an additional 2 car garage/workshop, insulated, drywalled and heated with epoxy flooring, interior and exterior 220 service, piped for air compressor installation with a drop-down ladder to a fully decked attic space for extra storage. The heart of the home is the updated kitchen featuring beautiful hickory cabinets, granite counters, tile backsplash, recessed lighting, and a walk-in pantry. Custom wood floors, trim and wood doors throughout the main level. The formal living room and dining room provide ample space for large gatherings. The kitchen eating space flows naturally onto the covered back patio through sliding glass door and into the large family room featuring a wood-burning insert that circulates the warm air surrounded by a brick hearth. The main floor also offers a versatile bedroom/study, ideal for a private home office, plus an extra-large laundry/mud room with cabinetry conveniently located off the garage. The upper-level primary suite is full of natural light, spacious walk-in closet space and updated ¾ bath. Three additional bedrooms with oversized closets and full bath complete the upper level. Stone-coated steel roof, newer furnace hot water heater and additional insulation in the roof attic space. Unfinished basement holds options for storage and/or finishing. Fabulous neighborhood with large open spaces, multiple parks with playgrounds and picnic pavilions. Plus soccer field, baseball, basketball and many walking trails.
Contact an agent
Home facts
- Year built:1976
- Listing ID #:3265840
Rooms and interior
- Bedrooms:5
- Total bathrooms:3
- Full bathrooms:1
- Half bathrooms:1
- Living area:3,873 sq. ft.
Heating and cooling
- Cooling:Attic Fan, Central Air
- Heating:Forced Air, Natural Gas
Structure and exterior
- Roof:Stone-Coated Steel
- Year built:1976
- Building area:3,873 sq. ft.
- Lot area:0.37 Acres
Schools
- High school:Columbine
- Middle school:Ken Caryl
- Elementary school:Normandy
Utilities
- Water:Public
- Sewer:Public Sewer
Finances and disclosures
- Price:$850,000
- Price per sq. ft.:$219.47
- Tax amount:$3,474 (2024)
New listings near 7550 S Reed Court
- Coming Soon
 $2,595,000Coming Soon6 beds 5 baths
$2,595,000Coming Soon6 beds 5 baths19 Blue Heron Drive, Littleton, CO 80121
MLS# 8705983Listed by: KENTWOOD REAL ESTATE DTC, LLC  $79,000Active2 beds 2 baths1,064 sq. ft.
$79,000Active2 beds 2 baths1,064 sq. ft.8201 S Santa Fe Drive, Littleton, CO 80120
MLS# 3491233Listed by: NEXT REALTY & MANAGEMENT, LLC $359,900Active3 beds 3 baths1,540 sq. ft.
$359,900Active3 beds 3 baths1,540 sq. ft.5547 S Lowell Boulevard, Littleton, CO 80123
MLS# 4689121Listed by: RE/MAX ALLIANCE $79,950Active2 beds 2 baths980 sq. ft.
$79,950Active2 beds 2 baths980 sq. ft.8201 S Santa Fe Drive, Littleton, CO 80120
MLS# 5679510Listed by: REALTY ONE GROUP PLATINUM ELITE COLORADO $570,000Active4 beds 2 baths2,551 sq. ft.
$570,000Active4 beds 2 baths2,551 sq. ft.7194 S Vine Circle #E, Littleton, CO 80122
MLS# 5988794Listed by: KELLER WILLIAMS TRILOGY $159,900Active2 beds 2 baths1,344 sq. ft.
$159,900Active2 beds 2 baths1,344 sq. ft.8201 S Santa Fe Drive, Littleton, CO 80120
MLS# 2013225Listed by: NAV REAL ESTATE $525,000Active3 beds 3 baths1,581 sq. ft.
$525,000Active3 beds 3 baths1,581 sq. ft.600 E Dry Creek Place, Littleton, CO 80122
MLS# 3366441Listed by: CACHE REALTY GROUP LLC $509,500Active2 beds 2 baths1,292 sq. ft.
$509,500Active2 beds 2 baths1,292 sq. ft.9896 W Freiburg Drive #1D, Littleton, CO 80127
MLS# 3887549Listed by: LEGACY REALTY- Open Sat, 1 to 2pm
 $110,000Active3 beds 2 baths1,584 sq. ft.
$110,000Active3 beds 2 baths1,584 sq. ft.8201 S Santa Fe Drive, Littleton, CO 80120
MLS# 4278283Listed by: KELLER WILLIAMS ADVANTAGE REALTY LLC - New
 $719,000Active3 beds 4 baths2,024 sq. ft.
$719,000Active3 beds 4 baths2,024 sq. ft.5015 S Prince Place, Littleton, CO 80123
MLS# 4412776Listed by: WORTH CLARK REALTY
