7550 W Fremont Avenue, Littleton, CO 80128
Local realty services provided by:Better Homes and Gardens Real Estate Kenney & Company

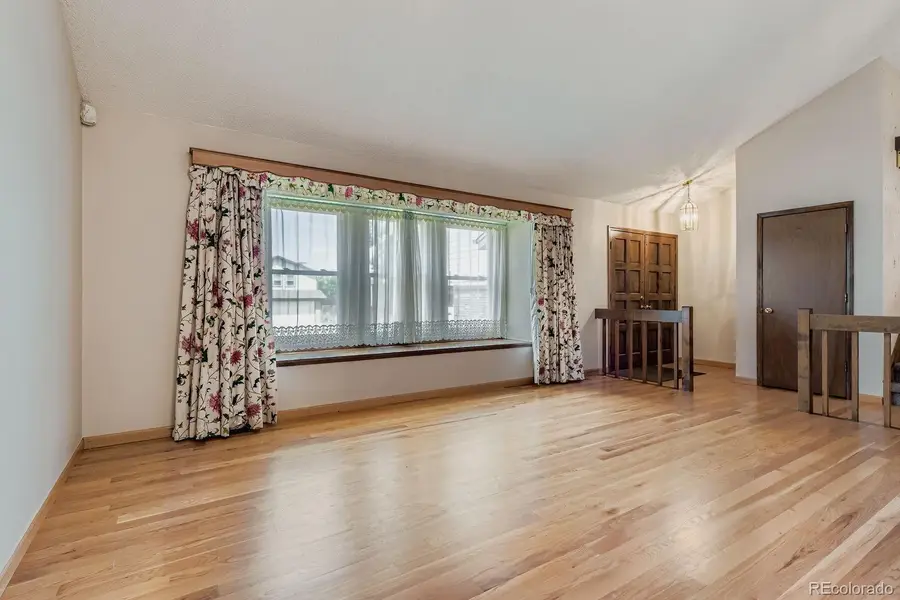
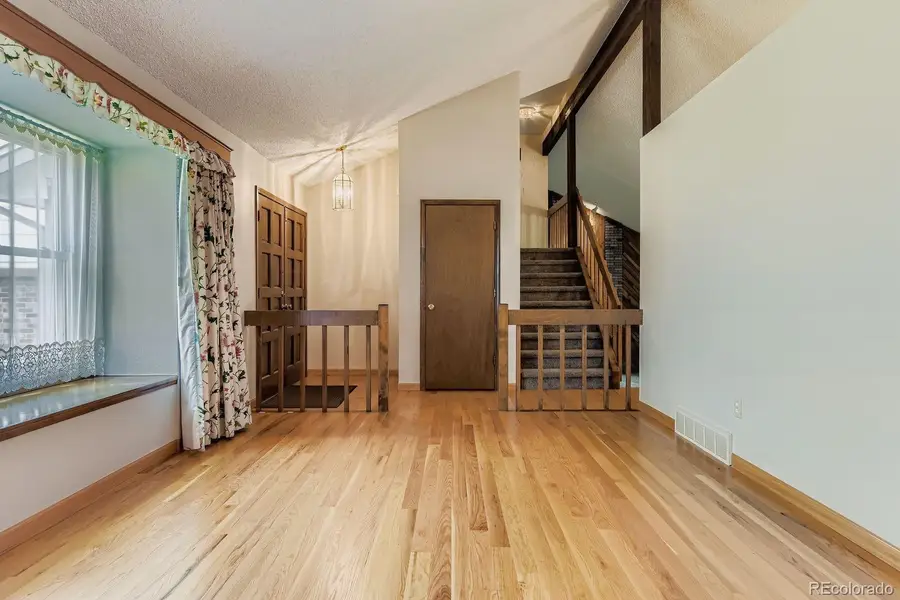
7550 W Fremont Avenue,Littleton, CO 80128
$599,900
- 3 Beds
- 3 Baths
- 2,653 sq. ft.
- Single family
- Active
Listed by:kirk blackardkirkblackard@earthlink.net,303-619-2413
Office:legacy real estate services
MLS#:8339761
Source:ML
Price summary
- Price:$599,900
- Price per sq. ft.:$226.12
- Monthly HOA dues:$2.92
About this home
Move-in ready and shining from top to bottom, this light-filled home offers three bedrooms—all at a price that’s hard to beat. The heart of the house is a stylishly updated kitchen that comes complete with Refrigerator, Stove, Dishwasher, Microwave, so you can settle in without missing a beat. Hardwood floors on the main level with brand-new carpet in the remainder of the home and new paint throughout the home pairs with professional cleaning throughout to make the entire space feel crisp and new. Inside, the open, lifestyle-friendly layout is bathed in natural light thanks to abundant windows, with bay windows in the living room and the primary bedroom creating perfect reading nooks. Three conforming bedrooms sit on upper levels. A newer sliding glass door adds peace of mind and practical convenience to the backyard. Gas fireplace in family room along with a wet bar. New garage doors with new openers, outside freshly painted. Step outside and you’ll find mature landscaping. Quick highway access puts both mountain escapes and downtown adventures within easy reach, while nearby shopping, dining, entertainment, and the City of Littleton make every day errands a breeze. If you’re searching for generous space, thoughtful updates, and a prime location in one irresistible package, welcome home. Roof replaced in 2021. New hot Water to be installed August 2025. Home priced below other similar floor plans in neighborhood priced in the mid $600k price range.
Contact an agent
Home facts
- Year built:1978
- Listing Id #:8339761
Rooms and interior
- Bedrooms:3
- Total bathrooms:3
- Full bathrooms:2
- Half bathrooms:1
- Living area:2,653 sq. ft.
Heating and cooling
- Cooling:Central Air
- Heating:Forced Air, Natural Gas, Solar
Structure and exterior
- Roof:Composition
- Year built:1978
- Building area:2,653 sq. ft.
- Lot area:0.17 Acres
Schools
- High school:Columbine
- Middle school:Ken Caryl
- Elementary school:Dutch Creek
Utilities
- Sewer:Public Sewer
Finances and disclosures
- Price:$599,900
- Price per sq. ft.:$226.12
- Tax amount:$3,318 (2024)
New listings near 7550 W Fremont Avenue
- Coming Soon
 $525,000Coming Soon2 beds 2 baths
$525,000Coming Soon2 beds 2 baths5350 S Jay Circle #7E, Littleton, CO 80123
MLS# 7832679Listed by: CENTRAL PARK REALTY LLC - New
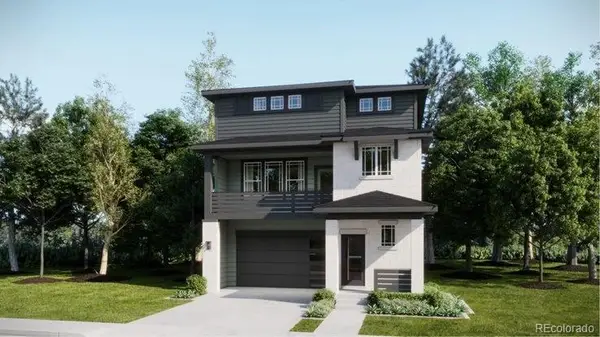 $581,900Active3 beds 3 baths1,868 sq. ft.
$581,900Active3 beds 3 baths1,868 sq. ft.8819 Watercress Circle, Littleton, CO 80125
MLS# 1706820Listed by: RE/MAX PROFESSIONALS - New
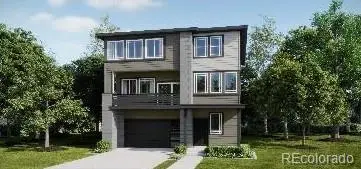 $664,900Active4 beds 4 baths2,929 sq. ft.
$664,900Active4 beds 4 baths2,929 sq. ft.8906 Watercress Circle, Littleton, CO 80125
MLS# 2144255Listed by: RE/MAX PROFESSIONALS - New
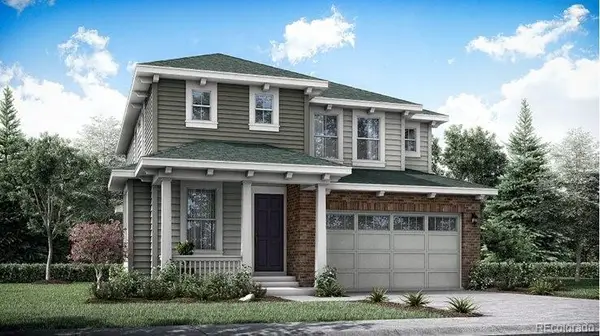 $813,900Active4 beds 3 baths3,299 sq. ft.
$813,900Active4 beds 3 baths3,299 sq. ft.7316 S Yank Court, Littleton, CO 80127
MLS# 2189038Listed by: RE/MAX PROFESSIONALS - Coming Soon
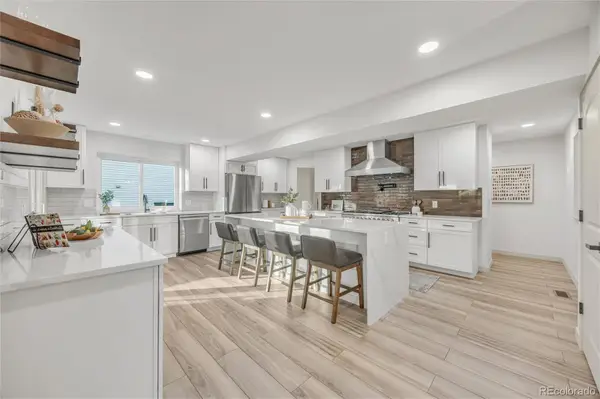 $975,000Coming Soon4 beds 4 baths
$975,000Coming Soon4 beds 4 baths7226 S Highland Drive, Littleton, CO 80120
MLS# 4441840Listed by: ATLAS REAL ESTATE GROUP - Coming Soon
 $739,000Coming Soon4 beds 3 baths
$739,000Coming Soon4 beds 3 baths7504 S Depew Street, Littleton, CO 80128
MLS# 1686797Listed by: LAND ABOVE GROUND REALTY - New
 $575,000Active3 beds 2 baths1,652 sq. ft.
$575,000Active3 beds 2 baths1,652 sq. ft.10115 W Arbor Place, Littleton, CO 80127
MLS# 2205860Listed by: COLORADO HOME REALTY - New
 $925,000Active4 beds 3 baths4,885 sq. ft.
$925,000Active4 beds 3 baths4,885 sq. ft.8292 Estes Park Avenue, Littleton, CO 80125
MLS# 6030338Listed by: LICHER REAL ESTATE GROUP - Coming Soon
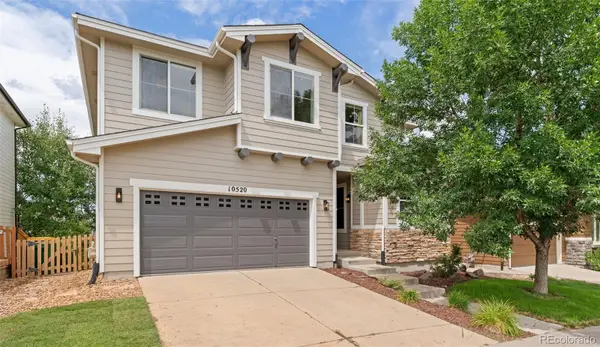 $770,000Coming Soon5 beds 4 baths
$770,000Coming Soon5 beds 4 baths10520 Applebrook Circle, Littleton, CO 80130
MLS# 3971064Listed by: J TO Z REALTY, LLC
