7582 Jared Way, Littleton, CO 80125
Local realty services provided by:Better Homes and Gardens Real Estate Kenney & Company
Listed by: sarah cranersarahcraner@hotmail.com,303-564-6927
Office: re/max professionals
MLS#:1977104
Source:ML
Price summary
- Price:$550,000
- Price per sq. ft.:$253.22
About this home
Fabulous Roxborough gem priced to sell and move in ready! Incredible Value in the Village! This home is perfectly situated on one of the neighborhood’s most sought-after streets! Featuring 4-beds and 3 baths! This home offers true Colorado lifestyle — where the foothills are your backdrop and local wildlife greets you daily.Step inside to a spacious and attractive family room which opens to the dining area and the beautifully updated kitchen highlighted by custom lighting fixtures — perfect for entertaining and everyday living. Enjoy the beautiful granite counters, the stunning backsplash, stainless appliances and generous cabinet space! Walk up the beautiful custom finished staircase with intricate wood and iron design and you’ll find the spacious primary suite complete with a fully renovated private en suite bathroom. Retreat to the lovely balcony perfect for enjoying gorgeous Colorado sunrises. The top floor also features another large bedroom and a stunningly remodeled hall bath.Head down to the lower level, where a second living room provides extra space to relax or gather, along with another updated bathroom, laundry room and a bedroom/home office. The basement includes a large versatile bonus bedroom with ample closet space that could double as a movie theater or a game room — plus an unfinished music room ready for your creative touch! You’ll love the storage throughout the home! Enjoy barbecues year round in the backyard! There are multiple sitting areas and space to play all of your favorite yard games! Not to mention the meticulously xeriscaped eco-friendly front yard!Living in Roxborough means being surrounded by Colorado’s best recreation-Waterton Canyon, Rox State Park, Chatfield State Park and the High Line! The community offers: restaurants, grocery stores, neighborhood schools, parks, trails, playgrounds, and even a skate park!Roxborough isn’t just a place to live,it’s a close-knit community you’ll love being part of! Hurry!!
Contact an agent
Home facts
- Year built:1990
- Listing ID #:1977104
Rooms and interior
- Bedrooms:4
- Total bathrooms:3
- Full bathrooms:2
- Half bathrooms:1
- Living area:2,172 sq. ft.
Heating and cooling
- Cooling:Central Air
- Heating:Forced Air
Structure and exterior
- Roof:Composition
- Year built:1990
- Building area:2,172 sq. ft.
- Lot area:0.13 Acres
Schools
- High school:Thunderridge
- Middle school:Ranch View
- Elementary school:Roxborough
Utilities
- Water:Public
- Sewer:Public Sewer
Finances and disclosures
- Price:$550,000
- Price per sq. ft.:$253.22
- Tax amount:$3,357 (2024)
New listings near 7582 Jared Way
- New
 $435,000Active2 beds 2 baths1,572 sq. ft.
$435,000Active2 beds 2 baths1,572 sq. ft.6991 S Bryant Street, Littleton, CO 80120
MLS# 1794665Listed by: REDFIN CORPORATION - New
 $925,000Active2 beds 4 baths4,280 sq. ft.
$925,000Active2 beds 4 baths4,280 sq. ft.8292 S Peninsula Drive, Littleton, CO 80120
MLS# 3503054Listed by: MB HAUSCHILD &CO - New
 $450,000Active2 beds 2 baths1,278 sq. ft.
$450,000Active2 beds 2 baths1,278 sq. ft.2943 W Riverwalk Circle #J, Littleton, CO 80123
MLS# 9339049Listed by: HQ HOMES - New
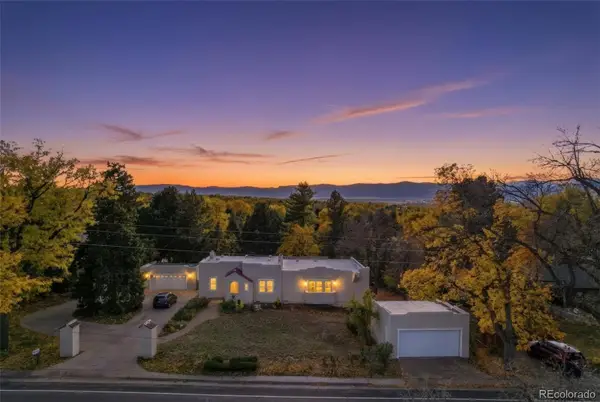 $985,000Active5 beds 3 baths3,644 sq. ft.
$985,000Active5 beds 3 baths3,644 sq. ft.2002 W Ridge Road, Littleton, CO 80120
MLS# 9810344Listed by: COMPASS - DENVER - New
 $485,000Active3 beds 1 baths1,914 sq. ft.
$485,000Active3 beds 1 baths1,914 sq. ft.5362 S Cedar Street, Littleton, CO 80120
MLS# 7660187Listed by: RE/MAX PROFESSIONALS 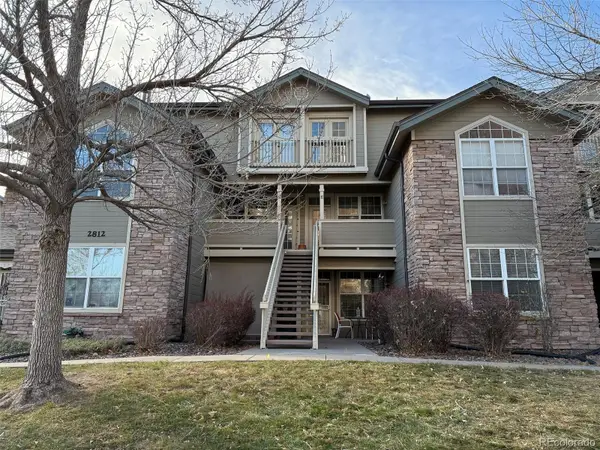 $250,000Pending1 beds 1 baths980 sq. ft.
$250,000Pending1 beds 1 baths980 sq. ft.2812 W Centennial Drive #E, Littleton, CO 80123
MLS# 9429194Listed by: HOMESMART REALTY- New
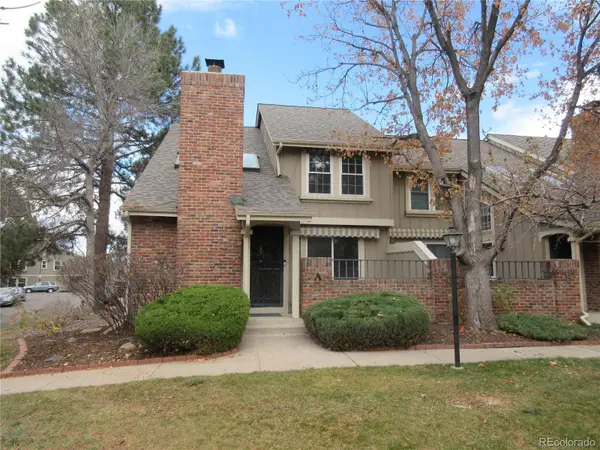 $589,000Active4 beds 4 baths2,591 sq. ft.
$589,000Active4 beds 4 baths2,591 sq. ft.2723 W Long Drive #A, Littleton, CO 80120
MLS# 5637006Listed by: MB TERRY JENNI AND ASSOCIATES 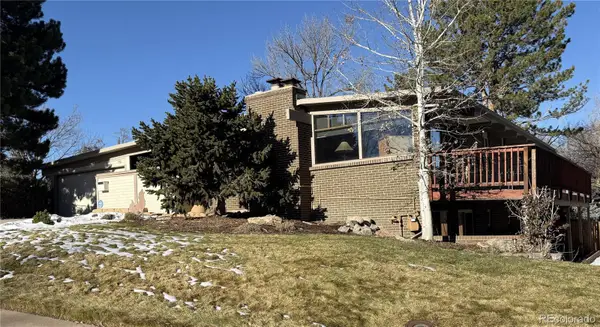 $500,000Pending4 beds 3 baths2,400 sq. ft.
$500,000Pending4 beds 3 baths2,400 sq. ft.5091 S Meade Street, Littleton, CO 80123
MLS# 4908180Listed by: COLDWELL BANKER REALTY 24- New
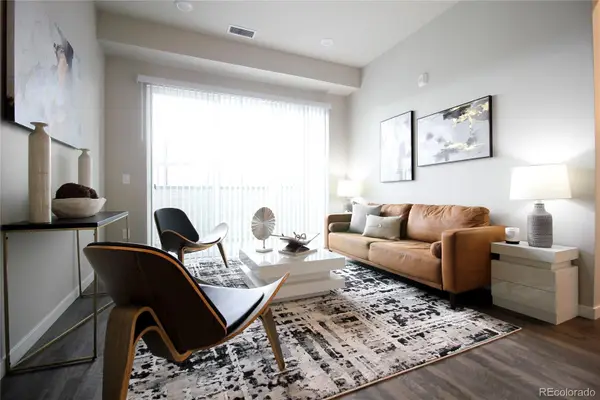 $409,900Active2 beds 2 baths1,180 sq. ft.
$409,900Active2 beds 2 baths1,180 sq. ft.420 E Fremont Place #408, Littleton, CO 80122
MLS# 5757051Listed by: HOMESMART - New
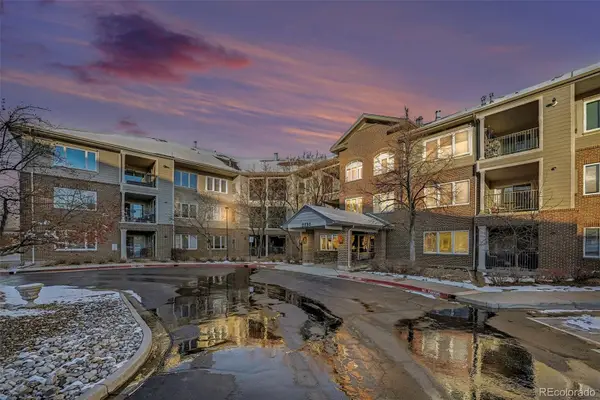 $530,000Active2 beds 2 baths1,119 sq. ft.
$530,000Active2 beds 2 baths1,119 sq. ft.2896 W Riverwalk Circle #A105, Littleton, CO 80123
MLS# 5439816Listed by: YOUR CASTLE REAL ESTATE INC
