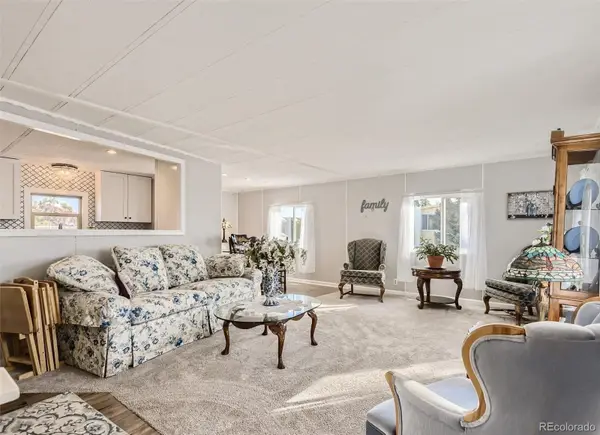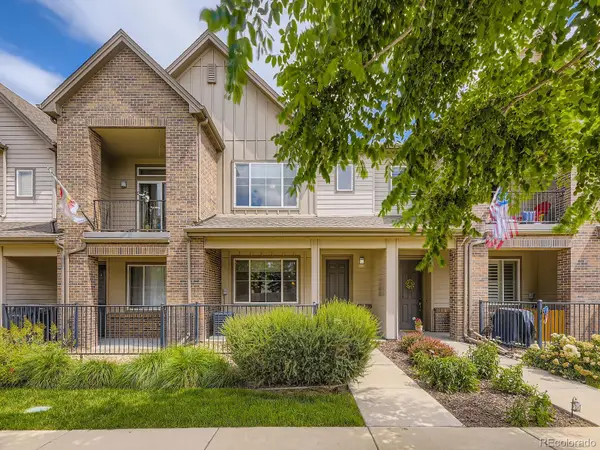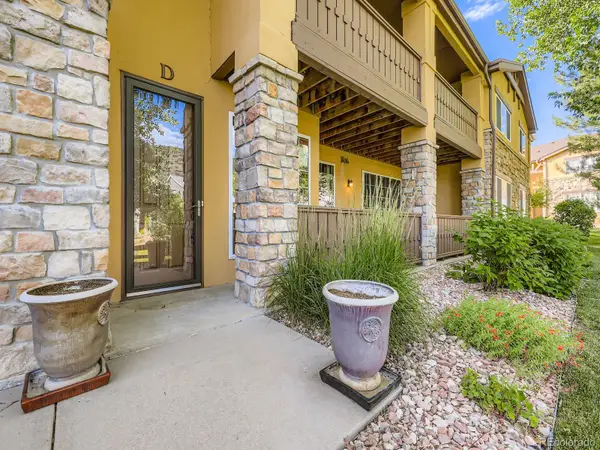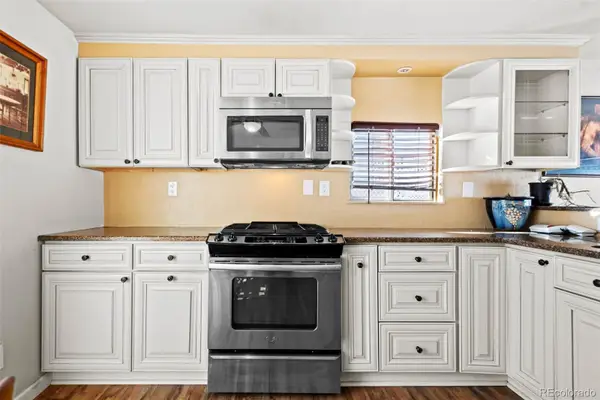7600 W Coal Mine Avenue #B, Littleton, CO 80123
Local realty services provided by:Better Homes and Gardens Real Estate Kenney & Company
7600 W Coal Mine Avenue #B,Littleton, CO 80123
$434,000
- 2 Beds
- 3 Baths
- 1,293 sq. ft.
- Townhouse
- Active
Listed by:michael windemullermike@windyholdings.com,303-906-2493
Office:michael s. windemuller
MLS#:5128894
Source:ML
Price summary
- Price:$434,000
- Price per sq. ft.:$335.65
- Monthly HOA dues:$565
About this home
This beautifully updated condo is nestled in the desirable Columbine Terrace neighborhood. Every inch of this home has been thoughtfully renovated, offering modern comfort, style, and convenience in a quiet, well-managed community. Light and bright throughout, the unit offers chic updates in the latest design trends, with fresh interior paint, updated hardware, new carpet, hardwood flooring and lighting fixtures. All three bathrooms have been remodeled with new tile, vanities, fixtures and mirrors. A modern floor-to-ceiling fireplace is the focal point of the spacious living room, with loads of natural light leading to the fully renovated kitchen. New cabinets, sleek light countertops and stainless steel GE appliances complete the gourmet kitchen, with under-cabinet lighting and a stylish pantry barn door providing distinctive touches. The kitchen opens to an adjacent dining area and spacious deck. Laundry/pantry and spacious powder bath are also conveniently located on main floor. The primary bedroom upstairs has vaulted ceilings with ceiling fan, large walk-in closet, ensuite bath with dual vanities, private toilet/shower room and large soaking tub. A second bedroom upstairs includes its own bath and generous closet space. Oversized, two-car garage attached on the lower level offers ample storage for skis, bikes, or even a motorcycle. Fully connected with the latest smart home technology, including Ring doorbell, Nest thermostat, and MyQ garage opener with keypad entry. New roof installed on the building in June, 2025. Conveniently located just minutes from shopping, parks, and recreation, with the popular Dutch Creek Trail directly adjacent to the Columbine Terrace complex. Quick access to Wadsworth, Santa Fe, and C470 puts the rest of Denver within easy reach. With the HOA keeping the grounds beautifully maintained, this home is truly ready to move in!
Contact an agent
Home facts
- Year built:1997
- Listing ID #:5128894
Rooms and interior
- Bedrooms:2
- Total bathrooms:3
- Full bathrooms:2
- Half bathrooms:1
- Living area:1,293 sq. ft.
Heating and cooling
- Cooling:Central Air
- Heating:Forced Air
Structure and exterior
- Roof:Composition
- Year built:1997
- Building area:1,293 sq. ft.
Schools
- High school:Columbine
- Middle school:Ken Caryl
- Elementary school:Dutch Creek
Utilities
- Water:Public
- Sewer:Public Sewer
Finances and disclosures
- Price:$434,000
- Price per sq. ft.:$335.65
- Tax amount:$2,431 (2024)
New listings near 7600 W Coal Mine Avenue #B
 $79,000Active2 beds 2 baths1,064 sq. ft.
$79,000Active2 beds 2 baths1,064 sq. ft.8201 S Santa Fe Drive, Littleton, CO 80120
MLS# 3491233Listed by: NEXT REALTY & MANAGEMENT, LLC $359,900Active3 beds 3 baths1,540 sq. ft.
$359,900Active3 beds 3 baths1,540 sq. ft.5547 S Lowell Boulevard, Littleton, CO 80123
MLS# 4689121Listed by: RE/MAX ALLIANCE $79,950Active2 beds 2 baths980 sq. ft.
$79,950Active2 beds 2 baths980 sq. ft.8201 S Santa Fe Drive, Littleton, CO 80120
MLS# 5679510Listed by: REALTY ONE GROUP PLATINUM ELITE COLORADO $570,000Active4 beds 2 baths2,551 sq. ft.
$570,000Active4 beds 2 baths2,551 sq. ft.7194 S Vine Circle #E, Littleton, CO 80122
MLS# 5988794Listed by: KELLER WILLIAMS TRILOGY $159,900Active2 beds 2 baths1,344 sq. ft.
$159,900Active2 beds 2 baths1,344 sq. ft.8201 S Santa Fe Drive, Littleton, CO 80120
MLS# 2013225Listed by: NAV REAL ESTATE $525,000Active3 beds 3 baths1,581 sq. ft.
$525,000Active3 beds 3 baths1,581 sq. ft.600 E Dry Creek Place, Littleton, CO 80122
MLS# 3366441Listed by: CACHE REALTY GROUP LLC $509,500Active2 beds 2 baths1,292 sq. ft.
$509,500Active2 beds 2 baths1,292 sq. ft.9896 W Freiburg Drive #1D, Littleton, CO 80127
MLS# 3887549Listed by: LEGACY REALTY $110,000Active3 beds 2 baths1,584 sq. ft.
$110,000Active3 beds 2 baths1,584 sq. ft.8201 S Santa Fe Drive, Littleton, CO 80120
MLS# 4278283Listed by: KELLER WILLIAMS ADVANTAGE REALTY LLC- New
 $719,000Active3 beds 4 baths2,024 sq. ft.
$719,000Active3 beds 4 baths2,024 sq. ft.5015 S Prince Place, Littleton, CO 80123
MLS# 4412776Listed by: WORTH CLARK REALTY  $60,000Active2 beds 1 baths864 sq. ft.
$60,000Active2 beds 1 baths864 sq. ft.8201 S Santa Fe Drive, Littleton, CO 80120
MLS# 4460453Listed by: KELLER WILLIAMS ADVANTAGE REALTY LLC
