7633 W Euclid Drive, Littleton, CO 80123
Local realty services provided by:Better Homes and Gardens Real Estate Kenney & Company
7633 W Euclid Drive,Littleton, CO 80123
$442,000
- 3 Beds
- 4 Baths
- 2,186 sq. ft.
- Townhouse
- Active
Listed by: kathy nelsonTheNelsonTeam@gmail.com,303-522-5200
Office: compass - denver
MLS#:8287591
Source:ML
Price summary
- Price:$442,000
- Price per sq. ft.:$202.2
- Monthly HOA dues:$535
About this home
Nestled in the Woodmar Square community, this townhome is conveniently located in close proximity to the foothills. Upon entering, you are sure to appreciate the vaulted ceilings, open plan living and natural light. A spacious kitchen with ample counter space connects seamlessly to the dining area with direct access to the outdoor back patio. The living room boasts vaulted ceilings, large windows that allow the natural sunlight to flow through and a gas fireplace. Upstairs, the spacious primary bedroom suite offers a private bathroom and walk-in closet. The secondary bedroom and additional full bathroom complete the upstairs. Downstairs, the finished basement offers a spacious family room, 3/4 bathroom, non-conforming bedroom (no window) and laundry room. New basement carpet - October 2025. Sit back, relax and enjoy your private fenced outdoor patio which backs to a small park-like setting. Desirable 2-car attached garage with workbench and storage. Located near parks, shopping, restaurants and Johnson Reservoir with easy access to Santa Fe and C-470. This charming townhome awaits you!
Contact an agent
Home facts
- Year built:1981
- Listing ID #:8287591
Rooms and interior
- Bedrooms:3
- Total bathrooms:4
- Full bathrooms:1
- Half bathrooms:1
- Living area:2,186 sq. ft.
Heating and cooling
- Cooling:Central Air
- Heating:Forced Air, Natural Gas
Structure and exterior
- Roof:Composition
- Year built:1981
- Building area:2,186 sq. ft.
- Lot area:0.04 Acres
Schools
- High school:Columbine
- Middle school:Ken Caryl
- Elementary school:Leawood
Utilities
- Water:Public
- Sewer:Public Sewer
Finances and disclosures
- Price:$442,000
- Price per sq. ft.:$202.2
- Tax amount:$1,793 (2024)
New listings near 7633 W Euclid Drive
- Coming Soon
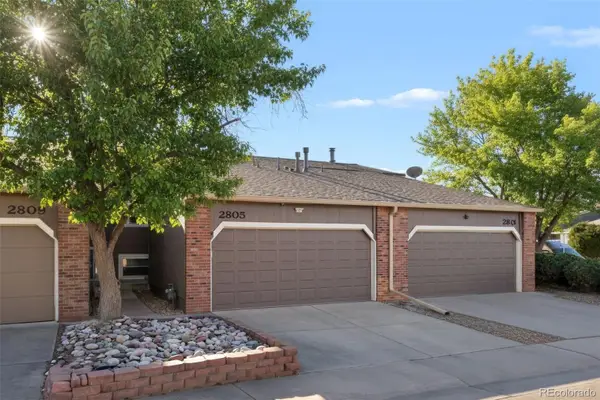 $450,000Coming Soon2 beds 2 baths
$450,000Coming Soon2 beds 2 baths2805 W Davies Drive, Littleton, CO 80120
MLS# 8381016Listed by: COMPASS - DENVER - Open Sat, 10am to 2pmNew
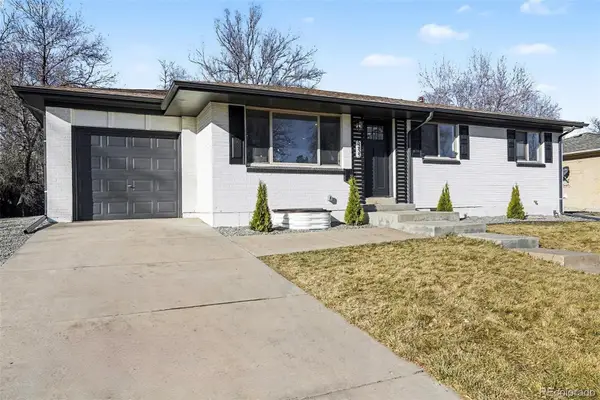 $665,000Active5 beds 3 baths2,240 sq. ft.
$665,000Active5 beds 3 baths2,240 sq. ft.5455 S Knox Court, Littleton, CO 80123
MLS# 7386440Listed by: YOUR CASTLE REAL ESTATE INC - New
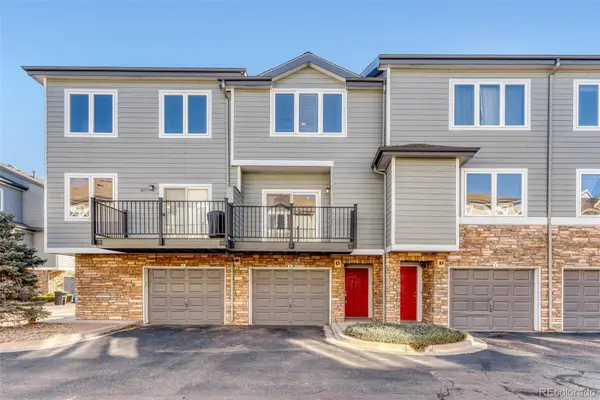 $479,900Active2 beds 2 baths1,279 sq. ft.
$479,900Active2 beds 2 baths1,279 sq. ft.2771 W Riverwalk Circle #B, Littleton, CO 80123
MLS# 8050812Listed by: KELLER WILLIAMS DTC - New
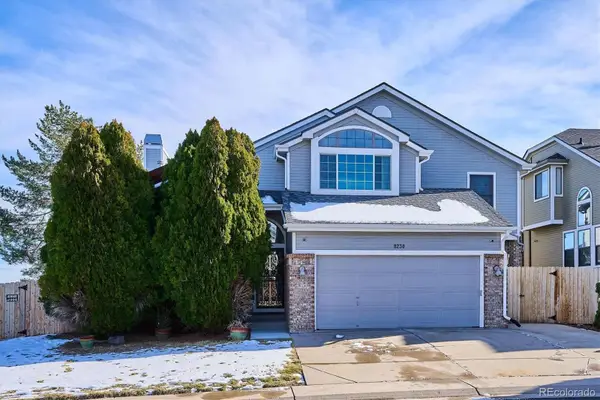 $720,000Active5 beds 4 baths3,228 sq. ft.
$720,000Active5 beds 4 baths3,228 sq. ft.8230 S Ogden Circle, Littleton, CO 80122
MLS# 7121860Listed by: DISTINCTIVE HOMES AND LIVING - Open Sat, 11am to 1pmNew
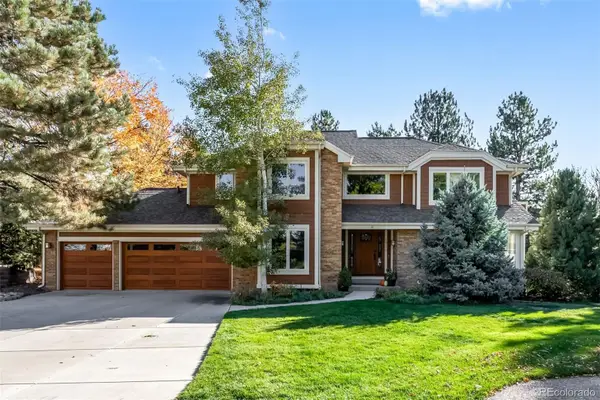 $1,375,000Active5 beds 5 baths5,270 sq. ft.
$1,375,000Active5 beds 5 baths5,270 sq. ft.1920 W Arapahoe Road, Littleton, CO 80120
MLS# 1513198Listed by: LIV SOTHEBY'S INTERNATIONAL REALTY - New
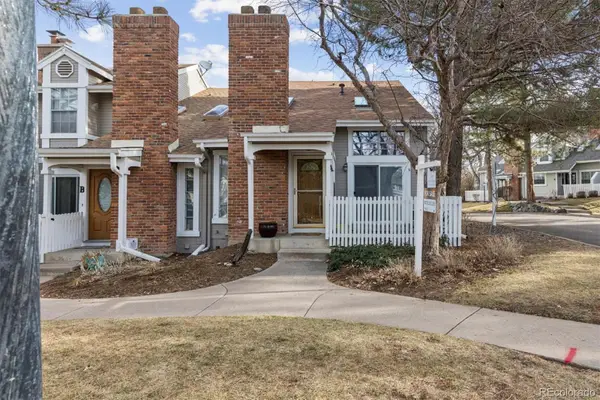 $348,000Active2 beds 3 baths1,662 sq. ft.
$348,000Active2 beds 3 baths1,662 sq. ft.2881 W Long Drive #A, Littleton, CO 80120
MLS# 5470936Listed by: KELLER WILLIAMS DTC - New
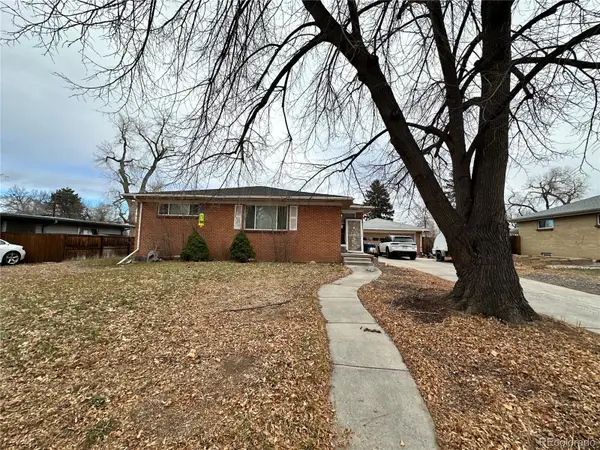 $570,000Active5 beds 2 baths2,416 sq. ft.
$570,000Active5 beds 2 baths2,416 sq. ft.6148 S Westview Street, Littleton, CO 80120
MLS# 8667794Listed by: EXP REALTY, LLC - New
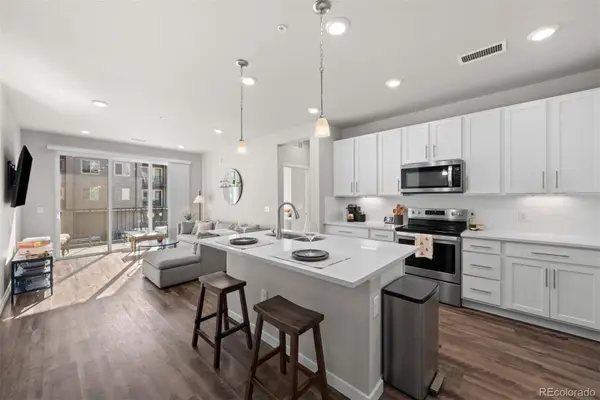 $390,000Active2 beds 2 baths1,180 sq. ft.
$390,000Active2 beds 2 baths1,180 sq. ft.400 E Fremont Place #204, Littleton, CO 80122
MLS# 5695210Listed by: LIV SOTHEBY'S INTERNATIONAL REALTY - New
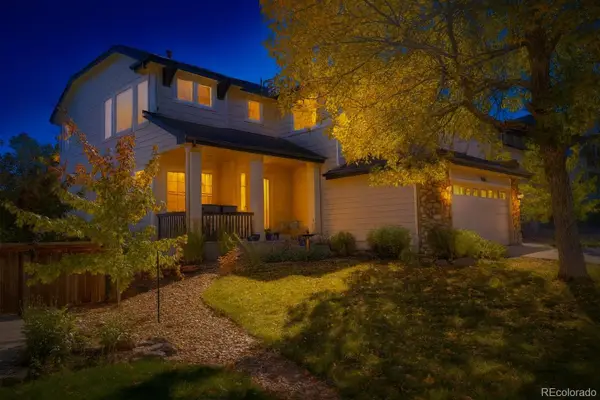 $850,000Active4 beds 3 baths3,015 sq. ft.
$850,000Active4 beds 3 baths3,015 sq. ft.9788 S Johnson Way, Littleton, CO 80127
MLS# 9749599Listed by: JAMES COLEMAN - Open Sun, 11am to 2pmNew
 $559,000Active2 beds 4 baths2,564 sq. ft.
$559,000Active2 beds 4 baths2,564 sq. ft.7771 S Curtice Drive #A, Littleton, CO 80120
MLS# 8271052Listed by: BAER REALTY LLC
