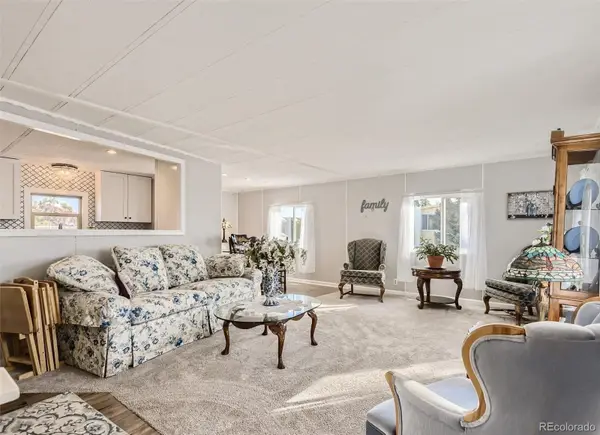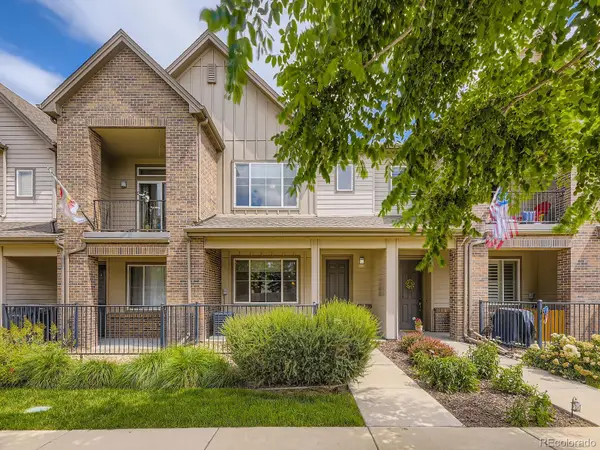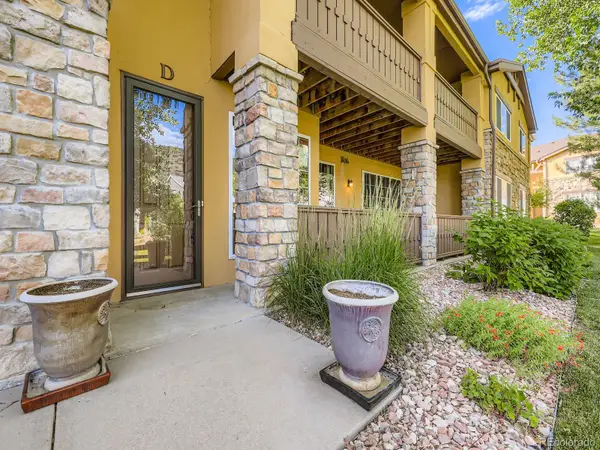7705 Dante Drive, Littleton, CO 80125
Local realty services provided by:Better Homes and Gardens Real Estate Kenney & Company
Listed by:beckett brennanbbrennan@livsothebysrealty.com,303-810-8601
Office:liv sotheby's international realty
MLS#:4361865
Source:ML
Price summary
- Price:$5,250,000
- Price per sq. ft.:$727.75
- Monthly HOA dues:$320
About this home
Newly completed, this 2024 custom-built estate, nestled within the prestigious Ravenna community, is the epitome of refined living and sophisticated design. Situated on a .77 acre site with a stunning backdrop of Pike National Forest and the 3rd hole of the Ravenna golf course. The walk-out design frames breathtaking views of Chatfield Reservoir and the Denver skyline, while the private setting ensures tranquility. From the welcoming glow of the floating gas firepit to the dramatic two-story foyer with its anchoring three-story stone wall, every detail exudes elegance. Architectural details include floor to ceiling windows, dramatic accent walls, incredible light fixtures, soaring 25 foot ceilings and wide plank white oak flooring. The chef's kitchen is a culinary masterpiece, equipped with a large center island, Subzero refrigerator and freezer, a six-burner Wolf range with double ovens, a Cove dishwasher, and a pasta pot filler. A separate back kitchen adds convenience with an Asko dishwasher and ample shelving. The main-level primary suite is a luxurious retreat, complete with a spa-like bathroom featuring a multi-head shower, heated floors, and a deep soaking tub. Upstairs, two additional en-suite bedrooms and a loft overlooking the two-story great room provide comfortable living spaces. The lower level is an entertainer's dream, boasting impressive ceiling heights, a workout room, and a versatile entertainment area. An infrared sauna and cold plunge offer a spa-like experience within the comfort of your home. Indoor/outdoor living extends to the west with a large entertainment area complete with dining space, covered patio, firepit and sodded backyard play space. Experience the ultimate in luxury living in this exceptional Ravenna estate.
Contact an agent
Home facts
- Year built:2024
- Listing ID #:4361865
Rooms and interior
- Bedrooms:4
- Total bathrooms:7
- Full bathrooms:3
- Half bathrooms:2
- Living area:7,214 sq. ft.
Heating and cooling
- Cooling:Central Air
- Heating:Forced Air
Structure and exterior
- Roof:Concrete
- Year built:2024
- Building area:7,214 sq. ft.
- Lot area:0.77 Acres
Schools
- High school:Thunderridge
- Middle school:Ranch View
- Elementary school:Roxborough
Utilities
- Water:Public
- Sewer:Public Sewer
Finances and disclosures
- Price:$5,250,000
- Price per sq. ft.:$727.75
- Tax amount:$7,389 (2024)
New listings near 7705 Dante Drive
- Coming Soon
 $2,595,000Coming Soon6 beds 5 baths
$2,595,000Coming Soon6 beds 5 baths19 Blue Heron Drive, Littleton, CO 80121
MLS# 8705983Listed by: KENTWOOD REAL ESTATE DTC, LLC  $79,000Active2 beds 2 baths1,064 sq. ft.
$79,000Active2 beds 2 baths1,064 sq. ft.8201 S Santa Fe Drive, Littleton, CO 80120
MLS# 3491233Listed by: NEXT REALTY & MANAGEMENT, LLC $359,900Active3 beds 3 baths1,540 sq. ft.
$359,900Active3 beds 3 baths1,540 sq. ft.5547 S Lowell Boulevard, Littleton, CO 80123
MLS# 4689121Listed by: RE/MAX ALLIANCE $79,950Active2 beds 2 baths980 sq. ft.
$79,950Active2 beds 2 baths980 sq. ft.8201 S Santa Fe Drive, Littleton, CO 80120
MLS# 5679510Listed by: REALTY ONE GROUP PLATINUM ELITE COLORADO $570,000Active4 beds 2 baths2,551 sq. ft.
$570,000Active4 beds 2 baths2,551 sq. ft.7194 S Vine Circle #E, Littleton, CO 80122
MLS# 5988794Listed by: KELLER WILLIAMS TRILOGY $159,900Active2 beds 2 baths1,344 sq. ft.
$159,900Active2 beds 2 baths1,344 sq. ft.8201 S Santa Fe Drive, Littleton, CO 80120
MLS# 2013225Listed by: NAV REAL ESTATE $525,000Active3 beds 3 baths1,581 sq. ft.
$525,000Active3 beds 3 baths1,581 sq. ft.600 E Dry Creek Place, Littleton, CO 80122
MLS# 3366441Listed by: CACHE REALTY GROUP LLC $509,500Active2 beds 2 baths1,292 sq. ft.
$509,500Active2 beds 2 baths1,292 sq. ft.9896 W Freiburg Drive #1D, Littleton, CO 80127
MLS# 3887549Listed by: LEGACY REALTY- Open Sat, 1 to 2pm
 $110,000Active3 beds 2 baths1,584 sq. ft.
$110,000Active3 beds 2 baths1,584 sq. ft.8201 S Santa Fe Drive, Littleton, CO 80120
MLS# 4278283Listed by: KELLER WILLIAMS ADVANTAGE REALTY LLC - New
 $719,000Active3 beds 4 baths2,024 sq. ft.
$719,000Active3 beds 4 baths2,024 sq. ft.5015 S Prince Place, Littleton, CO 80123
MLS# 4412776Listed by: WORTH CLARK REALTY
