Local realty services provided by:Better Homes and Gardens Real Estate Kenney & Company
7747 Gunsight Pass,Littleton, CO 80127
$675,000
- 4 Beds
- 3 Baths
- 2,817 sq. ft.
- Single family
- Active
Listed by: bud doylebud.doyle@hotmail.com,303-903-6910
Office: keller williams dtc
MLS#:5469856
Source:ML
Price summary
- Price:$675,000
- Price per sq. ft.:$239.62
- Monthly HOA dues:$78
About this home
WELCOME HOME!! THIS IS KEN CARYL!! Backs to a Greenbelt!! Live the dream in this beautiful neighborhood. So much to love about this neighborhood and this home. Walk thru the entrance foyer to the sprawling Great Room, Living Room, and Dining Room. Double-sided fireplace between the Great Room and the Dining Room perfect for the Colorado chilly winter nights sure to arrive soon. Kitchen filled with new appliances, tile backsplash, and room to sit and enjoy your morning coffee looking out your large kitchen window. Three bedrooms and two bathrooms upstairs. Basement is finished and can serve as a fourth bedroom. Quite a few improvements and upgrades have been done. New roof, exterior and interior paint; windows; 50-gallon water heater; kitchen appliances; countertops; interior and exterior lights; and baseboards; just to name a few. Wood floors on the main level recently sanded. Wired for BAM Fiber Optics. You have to see this home to believe it. Mature trees have been trimmed away from the house and provide a canopy to marvel at throughout the year. Home backs to a greenbelt and the backyard beckons for you to make memories that will last a lifetime. Hard to put into words what living in the Ken Caryl area is like - just feels like home the moment you turn into the neighborhood and onto your massive tree lined street. Very dog friendly neighborhood. Enjoy all that the Ken Caryl area has to offer. Shopping; Restaurants; Parks; and Trails close by. The incredible Red Rocks Amphitheatre is only a 15-minute drive. Easy access to C-470 and Colorado's beautiful mountains on I-70. Home feeds into the highly sought after Jefferson County School District. This is the one - MUST SEE ASAP!!
Contact an agent
Home facts
- Year built:1985
- Listing ID #:5469856
Rooms and interior
- Bedrooms:4
- Total bathrooms:3
- Full bathrooms:2
- Half bathrooms:1
- Living area:2,817 sq. ft.
Heating and cooling
- Cooling:Air Conditioning-Room
- Heating:Forced Air
Structure and exterior
- Roof:Tar/Gravel
- Year built:1985
- Building area:2,817 sq. ft.
- Lot area:0.16 Acres
Schools
- High school:Chatfield
- Middle school:Falcon Bluffs
- Elementary school:Shaffer
Utilities
- Water:Public
- Sewer:Community Sewer
Finances and disclosures
- Price:$675,000
- Price per sq. ft.:$239.62
- Tax amount:$4,312 (2024)
New listings near 7747 Gunsight Pass
- Coming Soon
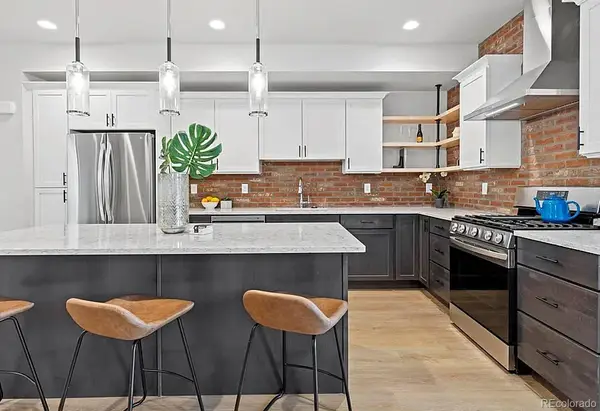 $650,000Coming Soon2 beds 3 baths
$650,000Coming Soon2 beds 3 baths5423 S Prince Street #E, Littleton, CO 80120
MLS# 9050832Listed by: GUIDE REAL ESTATE - Coming Soon
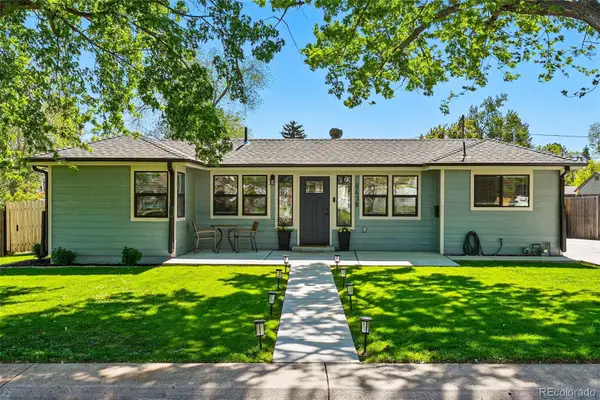 $625,000Coming Soon3 beds 2 baths
$625,000Coming Soon3 beds 2 baths6438 S Louthan Street, Littleton, CO 80120
MLS# 2303912Listed by: COMPASS - DENVER - New
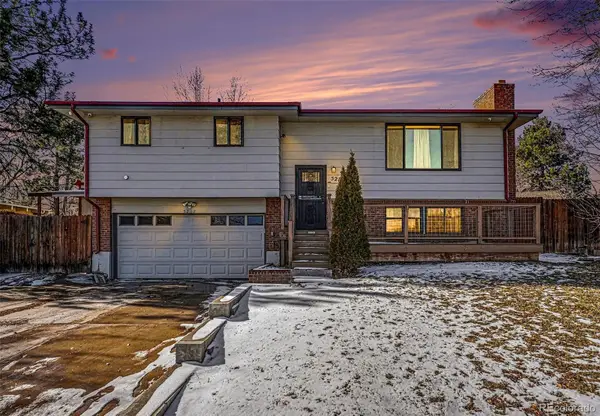 $595,000Active3 beds 2 baths1,672 sq. ft.
$595,000Active3 beds 2 baths1,672 sq. ft.5217 S Mabre Court, Littleton, CO 80123
MLS# 8629565Listed by: MADISON & COMPANY PROPERTIES - Coming SoonOpen Sun, 12 to 3pm
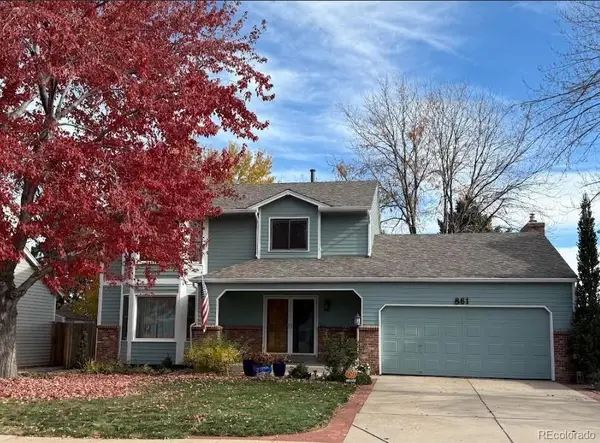 $699,000Coming Soon4 beds 4 baths
$699,000Coming Soon4 beds 4 baths861 W Kettle Avenue, Littleton, CO 80120
MLS# 6692431Listed by: YOUR CASTLE REAL ESTATE INC - New
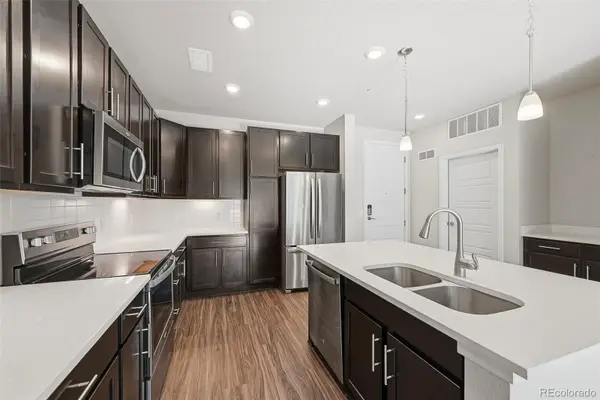 $405,000Active2 beds 2 baths1,180 sq. ft.
$405,000Active2 beds 2 baths1,180 sq. ft.420 E Fremont Place #206, Littleton, CO 80122
MLS# 3946574Listed by: MADISON & COMPANY PROPERTIES - New
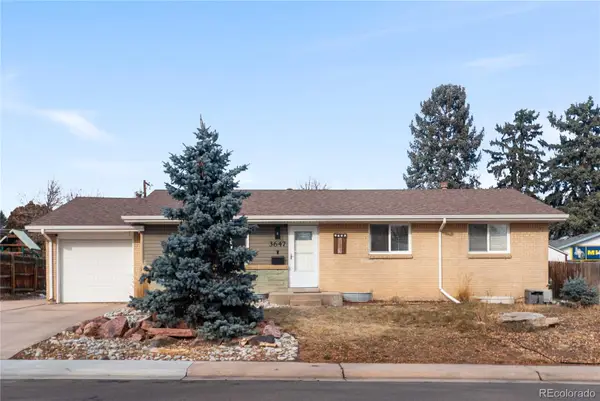 $725,000Active5 beds 3 baths3,297 sq. ft.
$725,000Active5 beds 3 baths3,297 sq. ft.3647 W Grand Avenue, Littleton, CO 80123
MLS# 8756080Listed by: KELLER WILLIAMS PREFERRED REALTY - Open Sat, 11am to 1pmNew
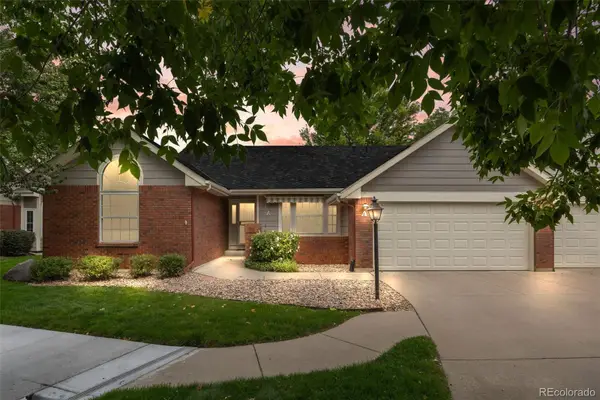 $700,000Active2 beds 2 baths2,529 sq. ft.
$700,000Active2 beds 2 baths2,529 sq. ft.2730 W Riverwalk Circle #A, Littleton, CO 80123
MLS# 4032720Listed by: THE AGENCY - DENVER - Open Sat, 11am to 3pmNew
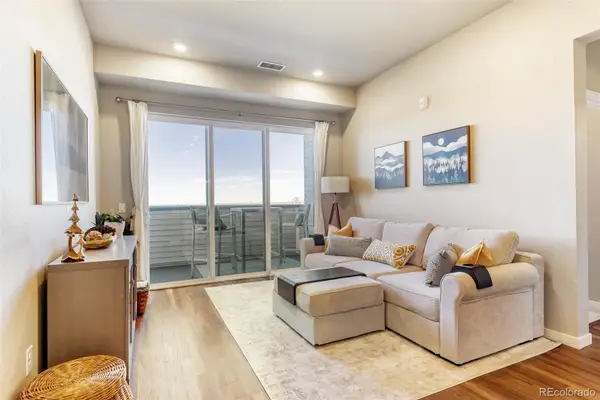 $435,000Active2 beds 2 baths1,180 sq. ft.
$435,000Active2 beds 2 baths1,180 sq. ft.420 E Fremont Place #407, Centennial, CO 80122
MLS# 6204589Listed by: HOMESMART - New
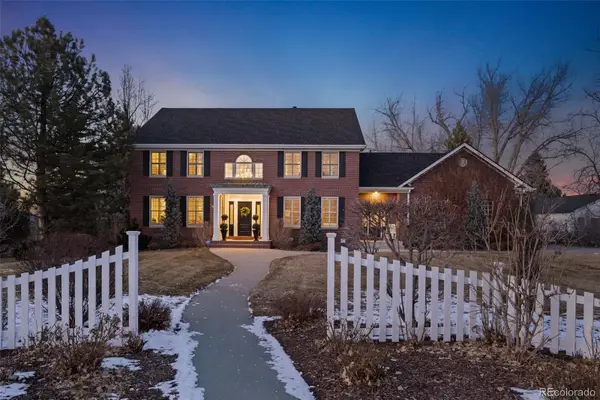 $2,780,000Active6 beds 6 baths5,879 sq. ft.
$2,780,000Active6 beds 6 baths5,879 sq. ft.725 Front Range Road, Littleton, CO 80120
MLS# 2324350Listed by: EQUITY COLORADO REAL ESTATE - New
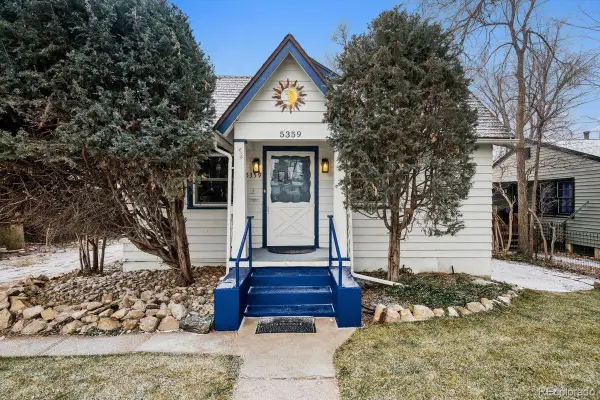 $425,000Active2 beds 1 baths1,537 sq. ft.
$425,000Active2 beds 1 baths1,537 sq. ft.5359 S Windermere Street, Littleton, CO 80120
MLS# 3003845Listed by: LIV SOTHEBY'S INTERNATIONAL REALTY

