7809 S Dudley Street, Littleton, CO 80128
Local realty services provided by:Better Homes and Gardens Real Estate Kenney & Company
7809 S Dudley Street,Littleton, CO 80128
$749,000
- 3 Beds
- 3 Baths
- - sq. ft.
- Single family
- Sold
Listed by: lisa chiricoLChirico@rmprohomes.com,303-972-9999
Office: re/max professionals
MLS#:9012502
Source:ML
Sorry, we are unable to map this address
Price summary
- Price:$749,000
About this home
Beautiful Ranch Home with a Walk-Out Basement in Littleton. Massey Creek and Multiple CottonWood Trees sides to this home and enables your client to enjoy the quiet solitude & privacy this home has to offer. And there is more... Since there is NOT an HOA in this neighborhood, you can have multiple parking spaces to help with your RV, Boat, or your Cherished Vehicle. This stunning 3-bedroom, 3-bath Ranch Home is located in Fairview Heights Subdivision and has over 3,600 finished square feet of living space. This property combines comfort, style, and functionality in one perfect package. Step inside to find an open-concept on the main level featuring hardwood floors throughout, including an updated kitchen with stainless steel appliances, modern cabinetry, and ample space for large gatherings. The centerpiece of the living area has a 8-foot brick fireplace, ideal for cozy evenings and entertaining guests. Enjoy year-round comfort in the inviting sunroom, complete with heated flooring. Again, you will be able to enjoy the views from your deck/patio area, Massey Creek and the Front Range. Brand New 2 Garage Doors with remotes were recently installed and don’t forget, there is a Fireplace in the Garage. Two Double Doors lead into the Basement Bonus Room and previous homeowner utilized another separate room as an office with an en-suite 1/2 bathroom. Endless possibilities to utilize the basement in a number of ways. Home has a Radon Mitigation System.
Contact an agent
Home facts
- Year built:1982
- Listing ID #:9012502
Rooms and interior
- Bedrooms:3
- Total bathrooms:3
- Full bathrooms:1
- Half bathrooms:1
Heating and cooling
- Cooling:Attic Fan, Evaporative Cooling
- Heating:Baseboard, Hot Water, Natural Gas, Radiant Floor, Solar
Structure and exterior
- Roof:Composition
- Year built:1982
Schools
- High school:Chatfield
- Middle school:Falcon Bluffs
- Elementary school:Coronado
Utilities
- Water:Public
- Sewer:Public Sewer
Finances and disclosures
- Price:$749,000
- Tax amount:$4,958 (2024)
New listings near 7809 S Dudley Street
- New
 $925,000Active2 beds 4 baths4,280 sq. ft.
$925,000Active2 beds 4 baths4,280 sq. ft.8292 S Peninsula Drive, Littleton, CO 80120
MLS# 3503054Listed by: MB HAUSCHILD &CO - New
 $450,000Active2 beds 2 baths1,278 sq. ft.
$450,000Active2 beds 2 baths1,278 sq. ft.2943 W Riverwalk Circle #J, Littleton, CO 80123
MLS# 9339049Listed by: HQ HOMES - New
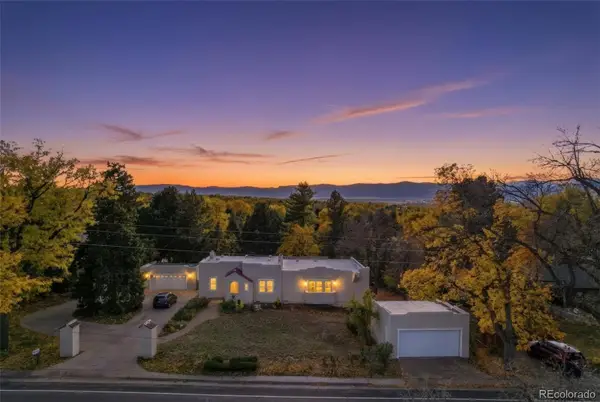 $985,000Active5 beds 3 baths3,644 sq. ft.
$985,000Active5 beds 3 baths3,644 sq. ft.2002 W Ridge Road, Littleton, CO 80120
MLS# 9810344Listed by: COMPASS - DENVER - New
 $485,000Active3 beds 1 baths1,914 sq. ft.
$485,000Active3 beds 1 baths1,914 sq. ft.5362 S Cedar Street, Littleton, CO 80120
MLS# 7660187Listed by: RE/MAX PROFESSIONALS 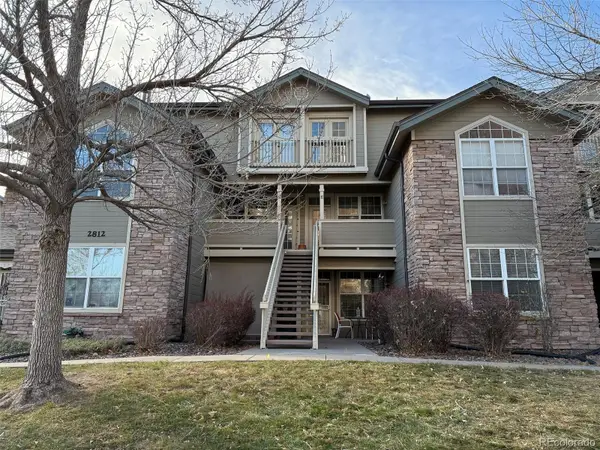 $250,000Pending1 beds 1 baths980 sq. ft.
$250,000Pending1 beds 1 baths980 sq. ft.2812 W Centennial Drive #E, Littleton, CO 80123
MLS# 9429194Listed by: HOMESMART REALTY- New
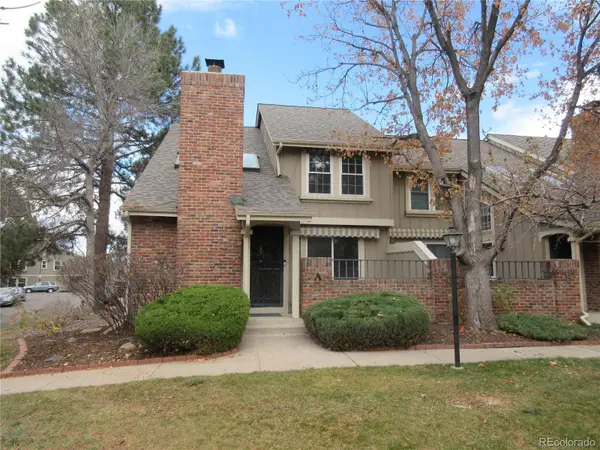 $589,000Active4 beds 4 baths2,591 sq. ft.
$589,000Active4 beds 4 baths2,591 sq. ft.2723 W Long Drive #A, Littleton, CO 80120
MLS# 5637006Listed by: MB TERRY JENNI AND ASSOCIATES 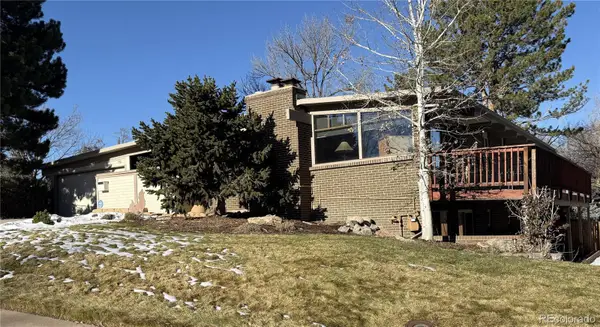 $500,000Pending4 beds 3 baths2,400 sq. ft.
$500,000Pending4 beds 3 baths2,400 sq. ft.5091 S Meade Street, Littleton, CO 80123
MLS# 4908180Listed by: COLDWELL BANKER REALTY 24- New
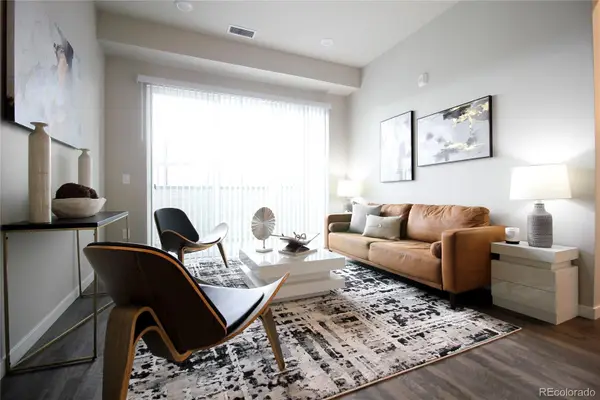 $409,900Active2 beds 2 baths1,180 sq. ft.
$409,900Active2 beds 2 baths1,180 sq. ft.420 E Fremont Place #408, Littleton, CO 80122
MLS# 5757051Listed by: HOMESMART - New
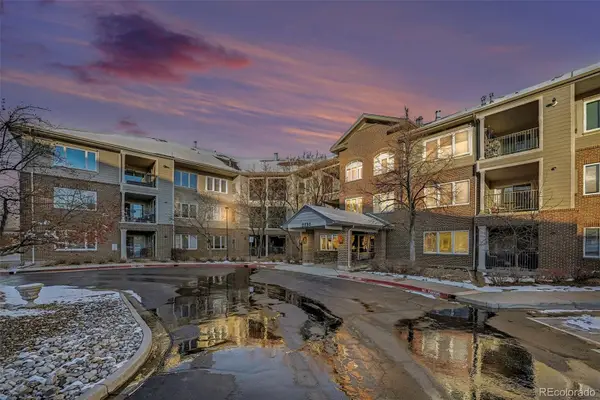 $530,000Active2 beds 2 baths1,119 sq. ft.
$530,000Active2 beds 2 baths1,119 sq. ft.2896 W Riverwalk Circle #A105, Littleton, CO 80123
MLS# 5439816Listed by: YOUR CASTLE REAL ESTATE INC - New
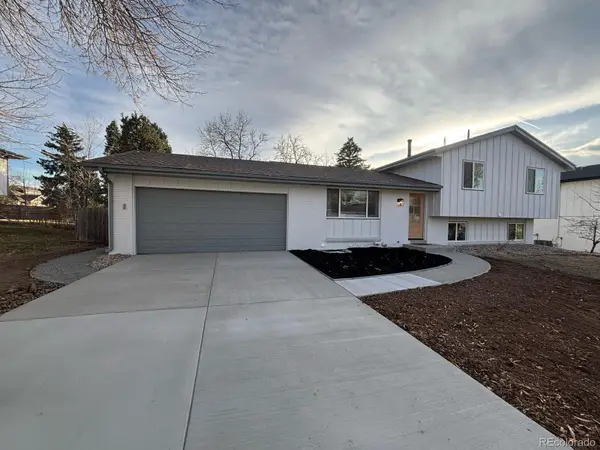 $764,900Active5 beds 3 baths2,338 sq. ft.
$764,900Active5 beds 3 baths2,338 sq. ft.6616 S Apache Drive, Littleton, CO 80120
MLS# 8033837Listed by: KELLER WILLIAMS REALTY DOWNTOWN LLC
