7855 S Vance Court, Littleton, CO 80128
Local realty services provided by:Better Homes and Gardens Real Estate Kenney & Company
7855 S Vance Court,Littleton, CO 80128
$955,000
- 4 Beds
- 3 Baths
- - sq. ft.
- Single family
- Sold
Listed by: rob starkrob@starkrealestategroup.com,303-503-5736
Office: re/max professionals
MLS#:6215454
Source:ML
Sorry, we are unable to map this address
Price summary
- Price:$955,000
- Monthly HOA dues:$7.08
About this home
COME SEE THIS WONDERFUL 2-STORY FRENCH COUNTRY NESTLED IN HIGHLY DESIRED COLUMBINE KNOLLS SOUTH ESTATES! A superb brick residence on an oversized .40 acre lot, meticulously maintained by its current owners. Beautiful landscaping and walled gardens welcome you inside via the new steel front door. You'll love the verdant outdoor spaces with mature trees, large covered patio for enjoying nature & dinners al fresco. Stepping inside you'll find a sunny interior with elegant entry, open floor plan, gleaming hardwoods, an ample living room, redesigned office (or den) fitted with Dunn-Rite cabinetry. The vaulted family room features a gas fireplace & sliding doors leading to the beautiful backyard bordered by shrubs. Multiple areas to choose from for privacy & relaxation. The eat-in kitchen is fitted with Stainless appliances, refaced Dunn-Rite Hickory cabinets, Corian counters & 2 pantries; from here step out to the covered patio. Laundry & 1/2 bath are conveniently located on the main floor. Upstairs you'll find a nice upper TREX deck, 4 sizable bedrooms including the Primary suite with 5-pc bath & soaking tub + a renovated full bath w/ claw foot bathtub. Big ticket items of note: new high efficiency furnace & AC 2021, attic fan 2000, Steel Provia security door 2024, new double pane windows throughout 2020-2024, stone-coated steel roof, new garage doors 2023, recirculating tankless hot water heater 2022, 2 French drains front & back, solar system paid off (avg summer Xcel Energy bill $48/mo), fresh exterior & interior paint 2025, exterior storeroom on main level. The pristine unfinished basement offers plenty of storage space & potential for customization. Welcome to a neighborhood with wonderful amenities--open space, walking trails galore, 2 parks with playgrounds, basketball courts, baseball & soccer fields. You're a short drive to Chatfield, Clement Park, shopping & restaurants with quick access to C-470 & the mountains. Don't miss this great opportunity!
Contact an agent
Home facts
- Year built:1977
- Listing ID #:6215454
Rooms and interior
- Bedrooms:4
- Total bathrooms:3
- Full bathrooms:2
- Half bathrooms:1
Heating and cooling
- Cooling:Attic Fan, Central Air
- Heating:Forced Air, Natural Gas
Structure and exterior
- Roof:Stone-Coated Steel
- Year built:1977
Schools
- High school:Columbine
- Middle school:Ken Caryl
- Elementary school:Normandy
Utilities
- Water:Public
- Sewer:Public Sewer
Finances and disclosures
- Price:$955,000
- Tax amount:$3,997 (2024)
New listings near 7855 S Vance Court
- Coming Soon
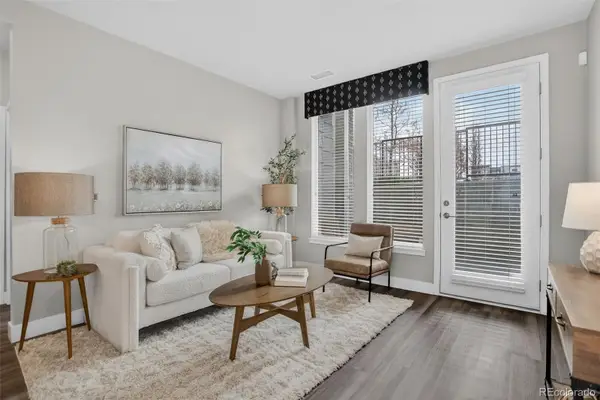 $385,000Coming Soon2 beds 2 baths
$385,000Coming Soon2 beds 2 baths480 E Fremont Place #109, Centennial, CO 80122
MLS# 5070951Listed by: COLDWELL BANKER REALTY 24 - New
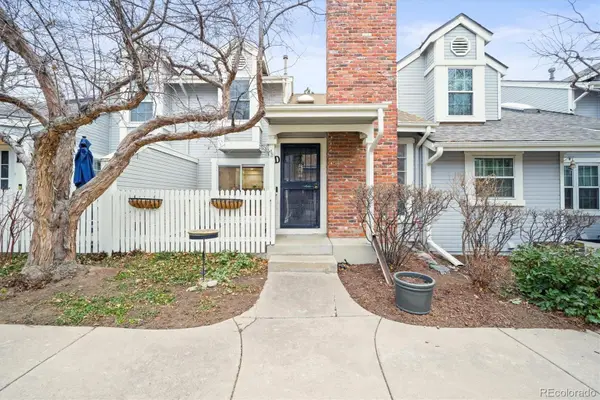 $475,000Active3 beds 4 baths1,847 sq. ft.
$475,000Active3 beds 4 baths1,847 sq. ft.2887 W Long Circle #D, Littleton, CO 80120
MLS# 6035924Listed by: RE/MAX PROFESSIONALS - Coming Soon
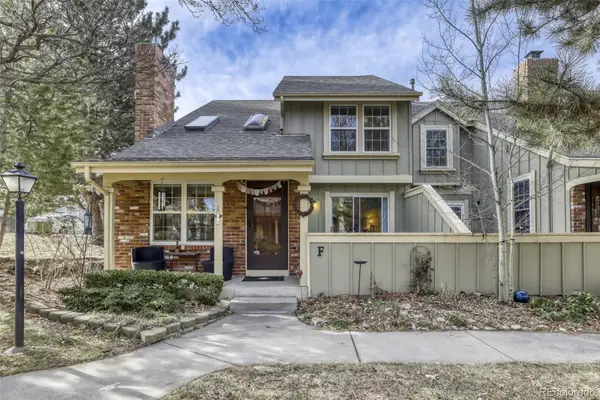 $549,999Coming Soon2 beds 3 baths
$549,999Coming Soon2 beds 3 baths7751 S Curtice Drive #F, Littleton, CO 80120
MLS# 2078191Listed by: BAER REALTY LLC - New
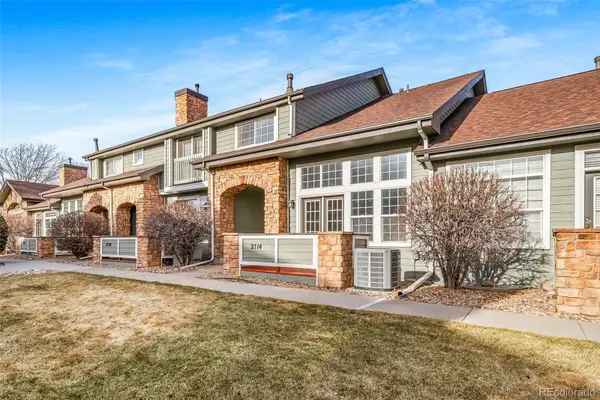 $549,900Active3 beds 4 baths2,188 sq. ft.
$549,900Active3 beds 4 baths2,188 sq. ft.2714 W Greens Lane, Littleton, CO 80123
MLS# 2450760Listed by: A STEP ABOVE REALTY - Coming Soon
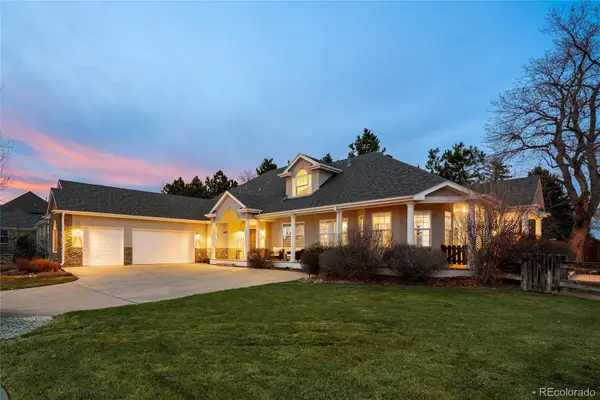 $1,100,000Coming Soon4 beds 4 baths
$1,100,000Coming Soon4 beds 4 baths4455 W Aberdeen Place, Littleton, CO 80123
MLS# 5911720Listed by: COLDWELL BANKER GLOBAL LUXURY DENVER - New
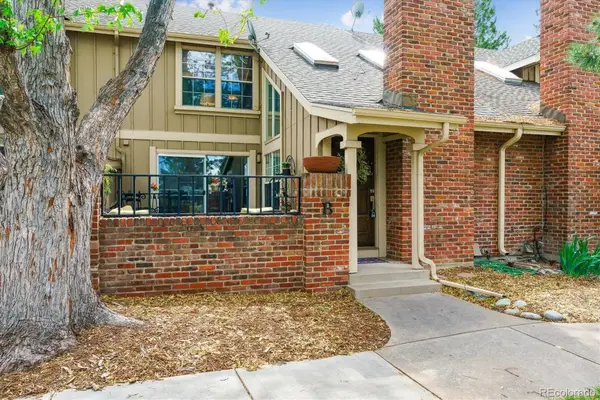 $475,000Active2 beds 3 baths2,228 sq. ft.
$475,000Active2 beds 3 baths2,228 sq. ft.2783 W Long Drive #B, Littleton, CO 80120
MLS# 1699234Listed by: COLDWELL BANKER REALTY LEGENDS - New
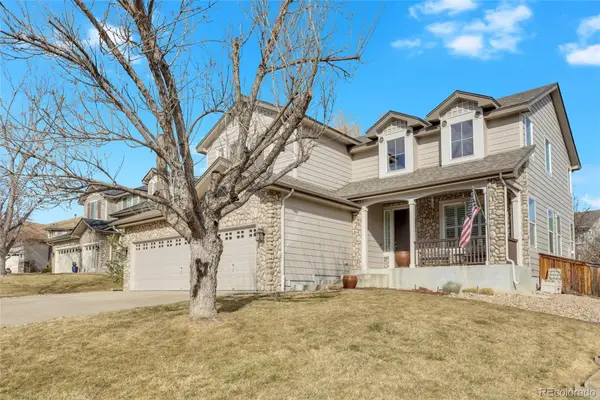 $1,025,000Active5 beds 4 baths3,415 sq. ft.
$1,025,000Active5 beds 4 baths3,415 sq. ft.9641 W Belfast Drive, Littleton, CO 80127
MLS# 7738792Listed by: RE/MAX PROFESSIONALS - Coming Soon
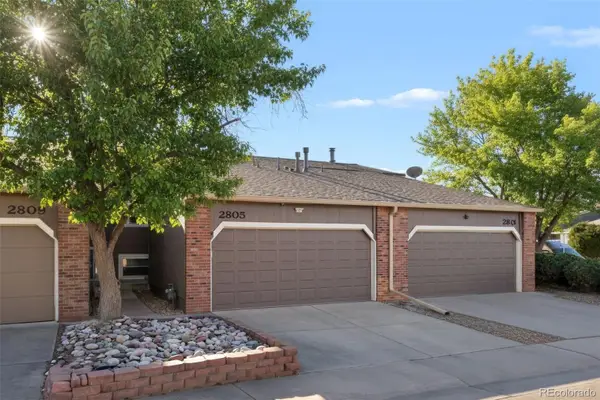 $450,000Coming Soon2 beds 2 baths
$450,000Coming Soon2 beds 2 baths2805 W Davies Drive, Littleton, CO 80120
MLS# 8381016Listed by: COMPASS - DENVER - New
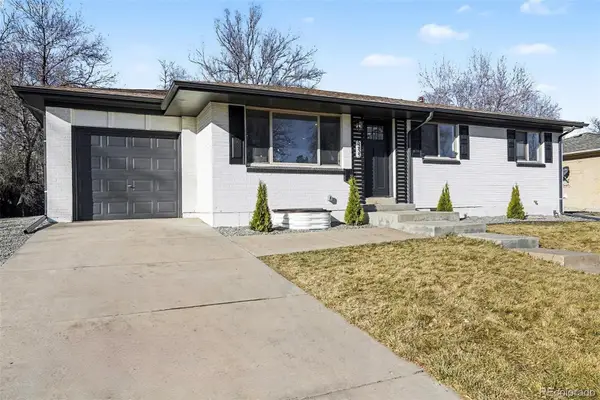 $665,000Active5 beds 3 baths2,240 sq. ft.
$665,000Active5 beds 3 baths2,240 sq. ft.5455 S Knox Court, Littleton, CO 80123
MLS# 7386440Listed by: YOUR CASTLE REAL ESTATE INC - New
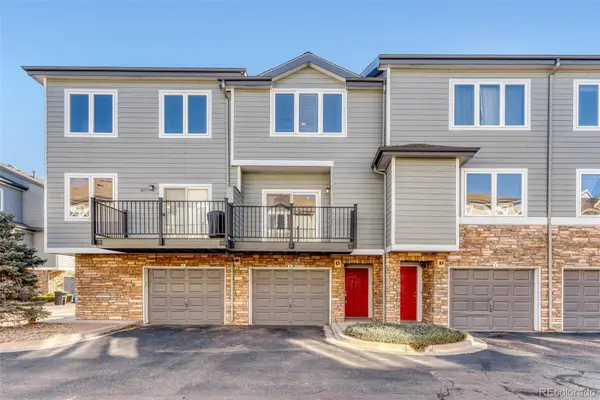 $479,900Active2 beds 2 baths1,279 sq. ft.
$479,900Active2 beds 2 baths1,279 sq. ft.2771 W Riverwalk Circle #B, Littleton, CO 80123
MLS# 8050812Listed by: KELLER WILLIAMS DTC
