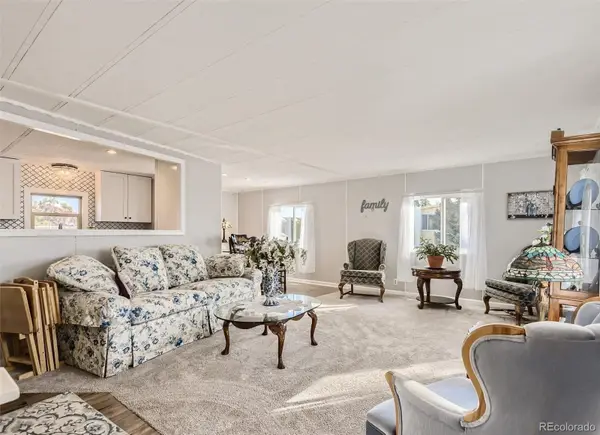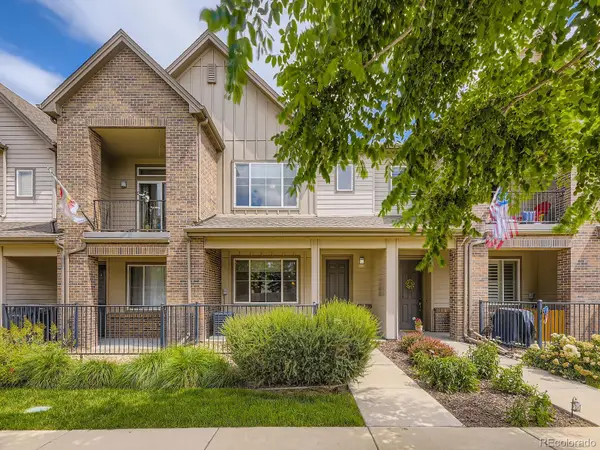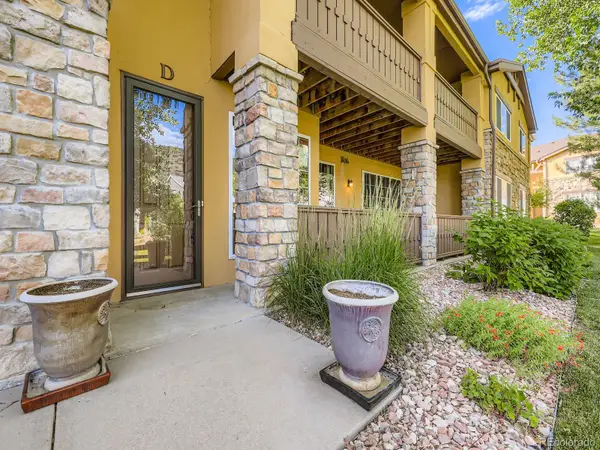7912 Raphael Lane, Littleton, CO 80125
Local realty services provided by:Better Homes and Gardens Real Estate Kenney & Company
7912 Raphael Lane,Littleton, CO 80125
$3,450,000
- 5 Beds
- 6 Baths
- 6,273 sq. ft.
- Single family
- Active
Listed by:allison rankinallison@allisonrankin.com,303-881-1816
Office:compass - denver
MLS#:2959921
Source:ML
Price summary
- Price:$3,450,000
- Price per sq. ft.:$549.98
- Monthly HOA dues:$340
About this home
Discover the pinnacle of luxury living in this extraordinary residence, perfectly situated on the 10th fairway of the prestigious Ravenna Golf Course. Set on a premier elevated lot, this home boasts sweeping, unobstructed views of the course and surrounding mountains. Enjoy stunning sunsets and panoramic vistas from nearly every room.
Every detail of this exceptional home has been thoughtfully crafted, from soaring coffered ceilings to a seamless indoor-outdoor living experience. The great room stuns with a floor-to-ceiling fireplace and sliding doors that lead to multiple outdoor living spaces. This level is designed for both comfort and style, offering a show stopping open-concept kitchen, a walk-in butlers pantry, a dining area, a luxurious primary suite with deck access, a home office with courtyard entry and outdoor fireplace, a first-class bar, and a well-appointed laundry room. A private guest suite with an ensuite bathroom on the upper level includes its own balcony for added privacy and charm.
The walk-out lower level is a luxurious retreat, complete with a stylish pub-inspired bar, three large sized bedrooms with accompanying bathrooms, a sprawling recreation room, and a dedicated game area. Step through sliding doors to discover expansive outdoor living spaces, including a private hot tub for ultimate relaxation. Additional features include meticulously designed landscaping and a spacious 3-car garage with a dedicated golf cart bay, providing ample room for vehicles, recreational equipment, and gear.
Located within the exclusive gates of Ravenna, residents enjoy access to world-class golf, fine dining, and miles of scenic hiking and biking trails. Ravenna was named in 2024 AVID Golfer. Just minutes away from three state parks, Chatfield Reservoir, Waterton Canyon, and Roxborough State Park, this home offers the best of Colorado living.
This is more than just a residence-it’s a lifestyle of unparalleled elegance and serenity.
www.7912raphaellane.com/
Contact an agent
Home facts
- Year built:2019
- Listing ID #:2959921
Rooms and interior
- Bedrooms:5
- Total bathrooms:6
- Full bathrooms:4
- Half bathrooms:1
- Living area:6,273 sq. ft.
Heating and cooling
- Cooling:Central Air
- Heating:Forced Air, Natural Gas
Structure and exterior
- Roof:Concrete
- Year built:2019
- Building area:6,273 sq. ft.
- Lot area:0.32 Acres
Schools
- High school:Thunderridge
- Middle school:Ranch View
- Elementary school:Roxborough
Utilities
- Water:Public
- Sewer:Public Sewer
Finances and disclosures
- Price:$3,450,000
- Price per sq. ft.:$549.98
- Tax amount:$29,172 (2024)
New listings near 7912 Raphael Lane
- Coming Soon
 $2,595,000Coming Soon6 beds 5 baths
$2,595,000Coming Soon6 beds 5 baths19 Blue Heron Drive, Littleton, CO 80121
MLS# 8705983Listed by: KENTWOOD REAL ESTATE DTC, LLC  $79,000Active2 beds 2 baths1,064 sq. ft.
$79,000Active2 beds 2 baths1,064 sq. ft.8201 S Santa Fe Drive, Littleton, CO 80120
MLS# 3491233Listed by: NEXT REALTY & MANAGEMENT, LLC $359,900Active3 beds 3 baths1,540 sq. ft.
$359,900Active3 beds 3 baths1,540 sq. ft.5547 S Lowell Boulevard, Littleton, CO 80123
MLS# 4689121Listed by: RE/MAX ALLIANCE $79,950Active2 beds 2 baths980 sq. ft.
$79,950Active2 beds 2 baths980 sq. ft.8201 S Santa Fe Drive, Littleton, CO 80120
MLS# 5679510Listed by: REALTY ONE GROUP PLATINUM ELITE COLORADO $570,000Active4 beds 2 baths2,551 sq. ft.
$570,000Active4 beds 2 baths2,551 sq. ft.7194 S Vine Circle #E, Littleton, CO 80122
MLS# 5988794Listed by: KELLER WILLIAMS TRILOGY $159,900Active2 beds 2 baths1,344 sq. ft.
$159,900Active2 beds 2 baths1,344 sq. ft.8201 S Santa Fe Drive, Littleton, CO 80120
MLS# 2013225Listed by: NAV REAL ESTATE $525,000Active3 beds 3 baths1,581 sq. ft.
$525,000Active3 beds 3 baths1,581 sq. ft.600 E Dry Creek Place, Littleton, CO 80122
MLS# 3366441Listed by: CACHE REALTY GROUP LLC $509,500Active2 beds 2 baths1,292 sq. ft.
$509,500Active2 beds 2 baths1,292 sq. ft.9896 W Freiburg Drive #1D, Littleton, CO 80127
MLS# 3887549Listed by: LEGACY REALTY- Open Sat, 1 to 2pm
 $110,000Active3 beds 2 baths1,584 sq. ft.
$110,000Active3 beds 2 baths1,584 sq. ft.8201 S Santa Fe Drive, Littleton, CO 80120
MLS# 4278283Listed by: KELLER WILLIAMS ADVANTAGE REALTY LLC - New
 $719,000Active3 beds 4 baths2,024 sq. ft.
$719,000Active3 beds 4 baths2,024 sq. ft.5015 S Prince Place, Littleton, CO 80123
MLS# 4412776Listed by: WORTH CLARK REALTY
