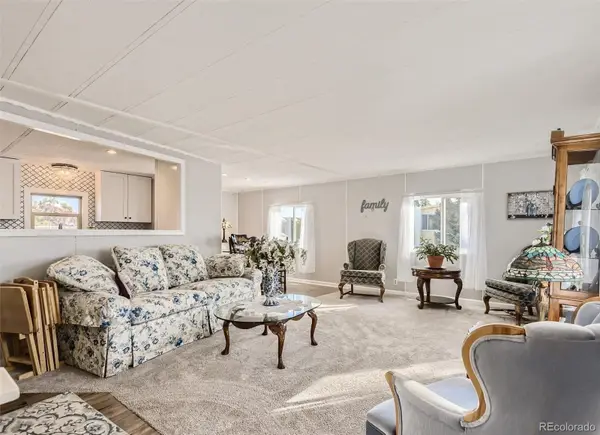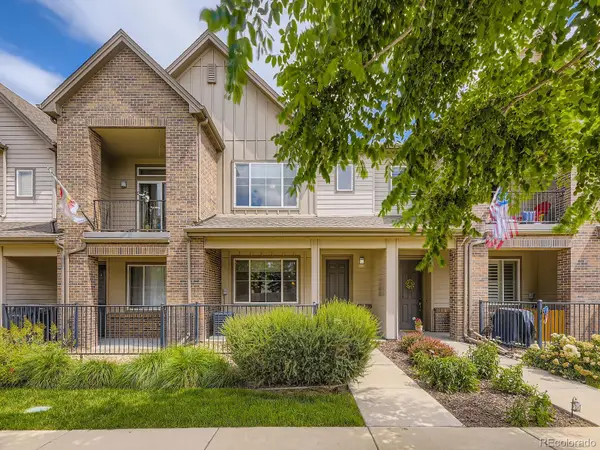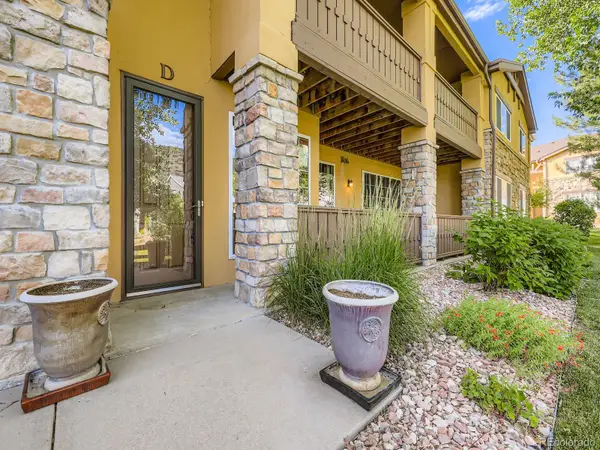7935 Dante Drive, Littleton, CO 80125
Local realty services provided by:Better Homes and Gardens Real Estate Kenney & Company
7935 Dante Drive,Littleton, CO 80125
$6,999,000
- 5 Beds
- 7 Baths
- 9,119 sq. ft.
- Single family
- Active
Listed by:ashley behrensAshley@LuxeHavenRealEstate.com,703-582-7756
Office:luxe haven realty
MLS#:3272985
Source:ML
Price summary
- Price:$6,999,000
- Price per sq. ft.:$767.52
- Monthly HOA dues:$317
About this home
Exceptional Custom Luxury Home on one of Ravenna’s Most Iconic Homesites – 18th Hole Masterpiece - Introducing an unparalleled opportunity to build a dream home on one of the most sought-after homesites in the exclusive Club at Ravenna. Perfectly positioned on the 18th hole, this custom masterpiece by acclaimed Jacob Custom Homes is designed to capture 360-degree views of the Denver skyline, foothills, dramatic red rock formations, and the award-winning golf course. This thoughtfully designed luxury residence offers heated floors throughout, a sprawling primary suite with dual 18x18 walk-in closets, and a spa-inspired bathroom designed for total relaxation. The main living areas flow seamlessly into a gourmet chef’s kitchen featuring top-of-the-line appliances, custom cabinetry, and a separate back prep kitchen—perfect for entertaining in style. The lower level is an entertainer’s dream, complete with a golf simulator, full bar, game room, and spacious entertainment area ideal for game nights, movie marathons, or hosting gatherings year-round. Enjoy outdoor living at its finest with a rooftop terrace featuring a 20-foot fire pit, an outdoor kitchen, and multiple areas to take in the spectacular Colorado sunsets. The home is wired for a generator, includes a 4-car garage with a separate golf cart entry, landscaping, and comes with a generous allowance for selecting your own high-end finishes, allowing you to truly make this home your own. Located within the prestigious, gated Ravenna community, residents enjoy 24/7 security, the Jay Morrish-designed championship 18-hole golf course, resort-style amenities, a state-of-the-art fitness center, a resort style swimming pool, fine dining, wine society, and a vibrant calendar of social events—all just minutes from hiking, biking, lakes, and parks. This is a once-in-a-lifetime chance to create a luxury legacy home in one of Colorado’s most coveted private communities.
Contact an agent
Home facts
- Year built:2025
- Listing ID #:3272985
Rooms and interior
- Bedrooms:5
- Total bathrooms:7
- Full bathrooms:5
- Half bathrooms:2
- Living area:9,119 sq. ft.
Heating and cooling
- Cooling:Central Air
- Heating:Forced Air
Structure and exterior
- Roof:Concrete
- Year built:2025
- Building area:9,119 sq. ft.
- Lot area:0.89 Acres
Schools
- High school:Thunderridge
- Middle school:Ranch View
- Elementary school:Roxborough
Utilities
- Water:Public
- Sewer:Public Sewer
Finances and disclosures
- Price:$6,999,000
- Price per sq. ft.:$767.52
- Tax amount:$36,396 (2024)
New listings near 7935 Dante Drive
- Coming Soon
 $2,595,000Coming Soon6 beds 5 baths
$2,595,000Coming Soon6 beds 5 baths19 Blue Heron Drive, Littleton, CO 80121
MLS# 8705983Listed by: KENTWOOD REAL ESTATE DTC, LLC  $79,000Active2 beds 2 baths1,064 sq. ft.
$79,000Active2 beds 2 baths1,064 sq. ft.8201 S Santa Fe Drive, Littleton, CO 80120
MLS# 3491233Listed by: NEXT REALTY & MANAGEMENT, LLC $359,900Active3 beds 3 baths1,540 sq. ft.
$359,900Active3 beds 3 baths1,540 sq. ft.5547 S Lowell Boulevard, Littleton, CO 80123
MLS# 4689121Listed by: RE/MAX ALLIANCE $79,950Active2 beds 2 baths980 sq. ft.
$79,950Active2 beds 2 baths980 sq. ft.8201 S Santa Fe Drive, Littleton, CO 80120
MLS# 5679510Listed by: REALTY ONE GROUP PLATINUM ELITE COLORADO $570,000Active4 beds 2 baths2,551 sq. ft.
$570,000Active4 beds 2 baths2,551 sq. ft.7194 S Vine Circle #E, Littleton, CO 80122
MLS# 5988794Listed by: KELLER WILLIAMS TRILOGY $159,900Active2 beds 2 baths1,344 sq. ft.
$159,900Active2 beds 2 baths1,344 sq. ft.8201 S Santa Fe Drive, Littleton, CO 80120
MLS# 2013225Listed by: NAV REAL ESTATE $525,000Active3 beds 3 baths1,581 sq. ft.
$525,000Active3 beds 3 baths1,581 sq. ft.600 E Dry Creek Place, Littleton, CO 80122
MLS# 3366441Listed by: CACHE REALTY GROUP LLC $509,500Active2 beds 2 baths1,292 sq. ft.
$509,500Active2 beds 2 baths1,292 sq. ft.9896 W Freiburg Drive #1D, Littleton, CO 80127
MLS# 3887549Listed by: LEGACY REALTY- Open Sat, 1 to 2pm
 $110,000Active3 beds 2 baths1,584 sq. ft.
$110,000Active3 beds 2 baths1,584 sq. ft.8201 S Santa Fe Drive, Littleton, CO 80120
MLS# 4278283Listed by: KELLER WILLIAMS ADVANTAGE REALTY LLC - New
 $719,000Active3 beds 4 baths2,024 sq. ft.
$719,000Active3 beds 4 baths2,024 sq. ft.5015 S Prince Place, Littleton, CO 80123
MLS# 4412776Listed by: WORTH CLARK REALTY
