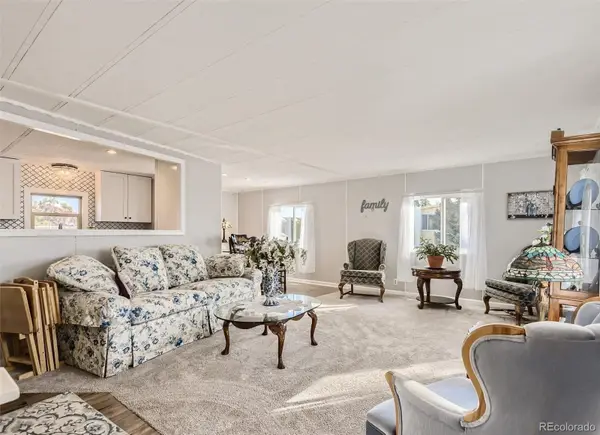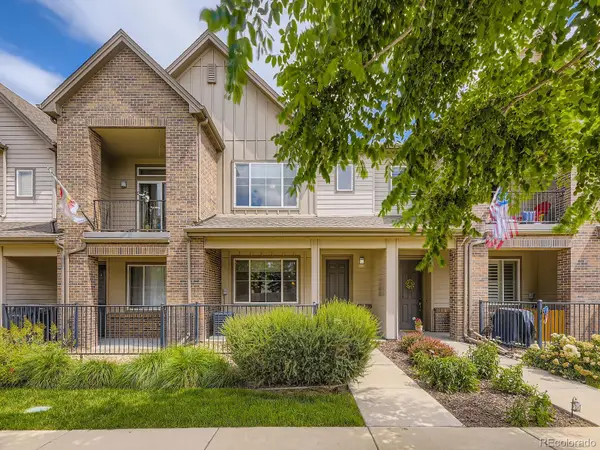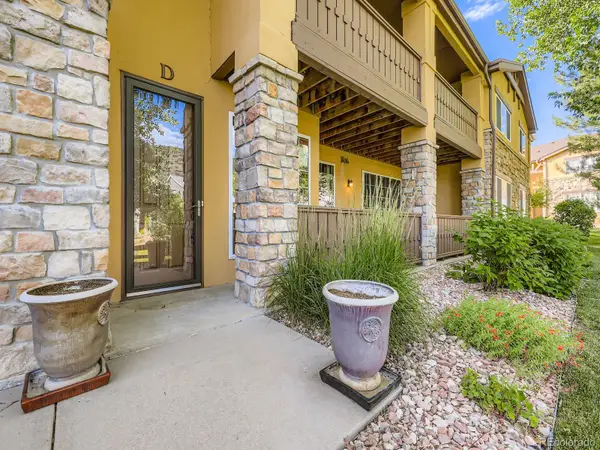8055 S Zephyr Way, Littleton, CO 80128
Local realty services provided by:Better Homes and Gardens Real Estate Kenney & Company
Listed by:kayla robinsonkrobinsonaveda@gmail.com,303-505-2286
Office:exp realty, llc.
MLS#:8635588
Source:ML
Price summary
- Price:$1,199,000
- Price per sq. ft.:$265.62
- Monthly HOA dues:$9.25
About this home
Step into 8055 S Zephyr Way, where exceptional design and quality craftsmanship meet in this custom-renovated gem in Columbine Knolls South II. The manicured lawn, mature trees, and striking black-and-white exterior set the tone, leading to a soaring two-story foyer with large-format porcelain tile, a custom slat wall staircase, and a cascading ring chandelier.
Spanning over 4,500 sq ft, this 5-bedroom, 5-bath home blends modern sophistication with livable comfort. Wide-plank oak floors, designer lighting, and two statement fireplaces elevate the main level, while the show-stopping kitchen features quartz countertops, double wine fridges, an arched cooktop niche, and a hidden pantry.
The primary suite offers vaulted ceilings, a bold feature wall, and a spa-inspired bath with Calacatta tile, a soaking tub, gold fixtures, and a custom walk-in closet. The finished basement includes a stylish wet bar, media lounge, and private guest ensuite — ideal for visitors or multi-generational living.
Set on a quiet street with a spacious, level backyard, this home is minutes from top-rated schools, parks, and Chatfield Reservoir. More than a remodel, it’s a reinvention of suburban luxury for those who value design and modern living.
Contact an agent
Home facts
- Year built:1982
- Listing ID #:8635588
Rooms and interior
- Bedrooms:5
- Total bathrooms:5
- Full bathrooms:5
- Living area:4,514 sq. ft.
Heating and cooling
- Cooling:Central Air
- Heating:Forced Air
Structure and exterior
- Roof:Shingle
- Year built:1982
- Building area:4,514 sq. ft.
- Lot area:0.27 Acres
Schools
- High school:Chatfield
- Middle school:Falcon Bluffs
- Elementary school:Coronado
Utilities
- Water:Public
- Sewer:Public Sewer
Finances and disclosures
- Price:$1,199,000
- Price per sq. ft.:$265.62
- Tax amount:$3,503 (2024)
New listings near 8055 S Zephyr Way
- Coming Soon
 $2,595,000Coming Soon6 beds 5 baths
$2,595,000Coming Soon6 beds 5 baths19 Blue Heron Drive, Littleton, CO 80121
MLS# 8705983Listed by: KENTWOOD REAL ESTATE DTC, LLC  $79,000Active2 beds 2 baths1,064 sq. ft.
$79,000Active2 beds 2 baths1,064 sq. ft.8201 S Santa Fe Drive, Littleton, CO 80120
MLS# 3491233Listed by: NEXT REALTY & MANAGEMENT, LLC $359,900Active3 beds 3 baths1,540 sq. ft.
$359,900Active3 beds 3 baths1,540 sq. ft.5547 S Lowell Boulevard, Littleton, CO 80123
MLS# 4689121Listed by: RE/MAX ALLIANCE $79,950Active2 beds 2 baths980 sq. ft.
$79,950Active2 beds 2 baths980 sq. ft.8201 S Santa Fe Drive, Littleton, CO 80120
MLS# 5679510Listed by: REALTY ONE GROUP PLATINUM ELITE COLORADO $570,000Active4 beds 2 baths2,551 sq. ft.
$570,000Active4 beds 2 baths2,551 sq. ft.7194 S Vine Circle #E, Littleton, CO 80122
MLS# 5988794Listed by: KELLER WILLIAMS TRILOGY $159,900Active2 beds 2 baths1,344 sq. ft.
$159,900Active2 beds 2 baths1,344 sq. ft.8201 S Santa Fe Drive, Littleton, CO 80120
MLS# 2013225Listed by: NAV REAL ESTATE $525,000Active3 beds 3 baths1,581 sq. ft.
$525,000Active3 beds 3 baths1,581 sq. ft.600 E Dry Creek Place, Littleton, CO 80122
MLS# 3366441Listed by: CACHE REALTY GROUP LLC $509,500Active2 beds 2 baths1,292 sq. ft.
$509,500Active2 beds 2 baths1,292 sq. ft.9896 W Freiburg Drive #1D, Littleton, CO 80127
MLS# 3887549Listed by: LEGACY REALTY- Open Sat, 1 to 2pm
 $110,000Active3 beds 2 baths1,584 sq. ft.
$110,000Active3 beds 2 baths1,584 sq. ft.8201 S Santa Fe Drive, Littleton, CO 80120
MLS# 4278283Listed by: KELLER WILLIAMS ADVANTAGE REALTY LLC - New
 $719,000Active3 beds 4 baths2,024 sq. ft.
$719,000Active3 beds 4 baths2,024 sq. ft.5015 S Prince Place, Littleton, CO 80123
MLS# 4412776Listed by: WORTH CLARK REALTY
