8099 Arapahoe Peak Street, Littleton, CO 80125
Local realty services provided by:Better Homes and Gardens Real Estate Kenney & Company
8099 Arapahoe Peak Street,Littleton, CO 80125
$899,900
- 4 Beds
- 4 Baths
- 4,490 sq. ft.
- Single family
- Active
Listed by:tina parkstina@tinaparks.com,720-232-4482
Office:exp realty, llc.
MLS#:5126675
Source:ML
Price summary
- Price:$899,900
- Price per sq. ft.:$200.42
About this home
Don't miss out on this stunning ranch w/ a full walk out basement and oversized 3 car, tandem garage. This gorgeous home combines elevated design w/ everyday comfort & ample storage. Rich wood flooring & a modern double-coffered ceiling w/ crown molding exude elegance. The open-concept great room features soaring ceilings, 8-foot doorways, abundant natural light, & an elegant fireplace surrounded in quartz.
The chef’s kitchen is a true centerpiece, boasting custom soft-close maple cabinetry, double ovens, a 5-burner gas cooktop, Bosch dishwasher & a stainless steel sink. An oversized designer-lit granite island anchors the space, while the adjacent dining space opens to a spacious deck—perfect for enjoying a peaceful meal or beautiful sunrise. The expansive primary suite is a private retreat w/ a tray ceiling & spa-inspired ensuite featuring a soaking tub, walk-in shower, dual vanities, & a walk-in closet w/ direct laundry access. A dedicated office with deck access, two guest bedrooms, a full bath, a 3/4 bath & mudroom complete the main level.
Enjoy a separate living quarter in the fully finished walk-out basement. With over 1,600sq. ft. of living space, storage rooms & 9-foot ceilings, this area lives like a main floor. Complete w/ an oversized great room w/ full kitchen & fireplace, exercise room w/ sauna, a guest bedroom, a bonus room to use as a shop, second office or non-conforming bedroom, & a spa-like bath w/steam shower, this space is perfect for entertaining or for multi-generation living.. And you have direct access to back yard and the lower patio with hot tub!Get your green thumb fix w/ garden beds but relish in the low-maintenance turf. An entertainers dream with an upper deck and lower patio.
Located in the sought-after Sterling Ranch master-planned community, you’ll enjoy access trails, a resort-style pool, pickleball courts, playgrounds, & proximity to top-rated schools, dining, shopping, &major highways.
Contact an agent
Home facts
- Year built:2018
- Listing ID #:5126675
Rooms and interior
- Bedrooms:4
- Total bathrooms:4
- Full bathrooms:2
- Living area:4,490 sq. ft.
Heating and cooling
- Cooling:Central Air
- Heating:Forced Air, Solar
Structure and exterior
- Roof:Composition, Shingle
- Year built:2018
- Building area:4,490 sq. ft.
- Lot area:0.18 Acres
Schools
- High school:Thunderridge
- Middle school:Ranch View
- Elementary school:Coyote Creek
Utilities
- Water:Public
- Sewer:Public Sewer
Finances and disclosures
- Price:$899,900
- Price per sq. ft.:$200.42
- Tax amount:$11,046 (2024)
New listings near 8099 Arapahoe Peak Street
- New
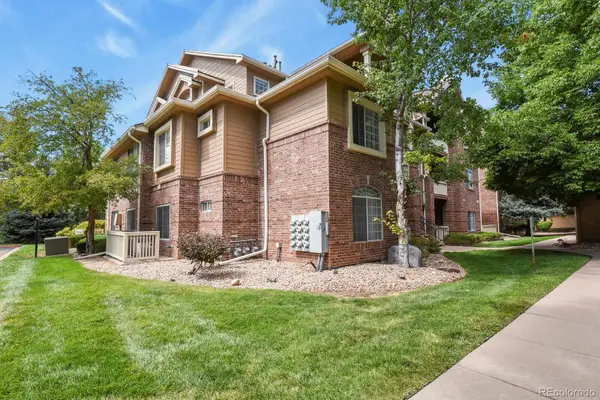 $315,000Active1 beds 1 baths705 sq. ft.
$315,000Active1 beds 1 baths705 sq. ft.1651 W Canal Circle #631, Littleton, CO 80120
MLS# 6618714Listed by: HOMESMART REALTY - New
 $479,000Active5 beds 4 baths2,771 sq. ft.
$479,000Active5 beds 4 baths2,771 sq. ft.7900 W Layton Avenue #848, Littleton, CO 80123
MLS# 9361858Listed by: RE/MAX ALLIANCE - New
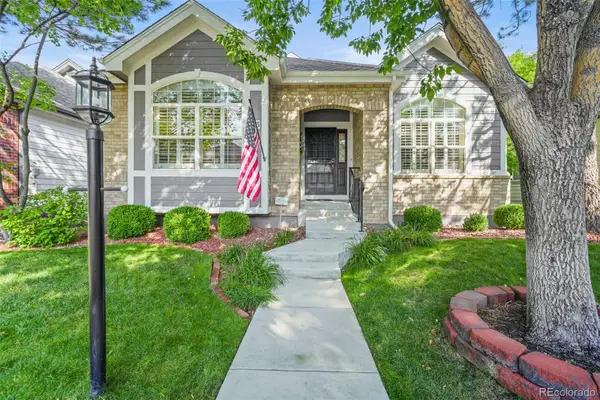 $795,000Active3 beds 3 baths3,226 sq. ft.
$795,000Active3 beds 3 baths3,226 sq. ft.6900 W Grant Ranch Boulevard #83, Littleton, CO 80123
MLS# 7405930Listed by: RE/MAX PROFESSIONALS - New
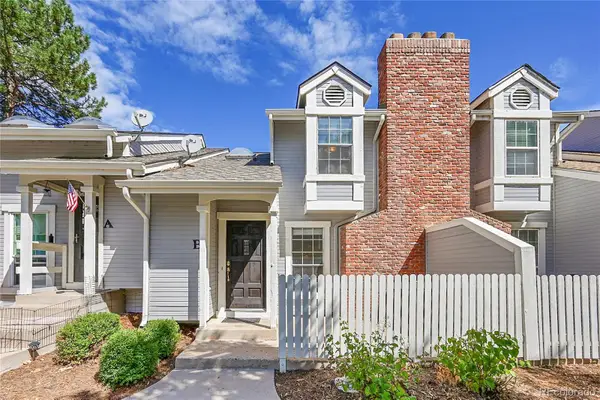 Listed by BHGRE$395,000Active2 beds 1 baths1,105 sq. ft.
Listed by BHGRE$395,000Active2 beds 1 baths1,105 sq. ft.2811 W Long Drive #B, Littleton, CO 80120
MLS# 8053265Listed by: ERA NEW AGE - New
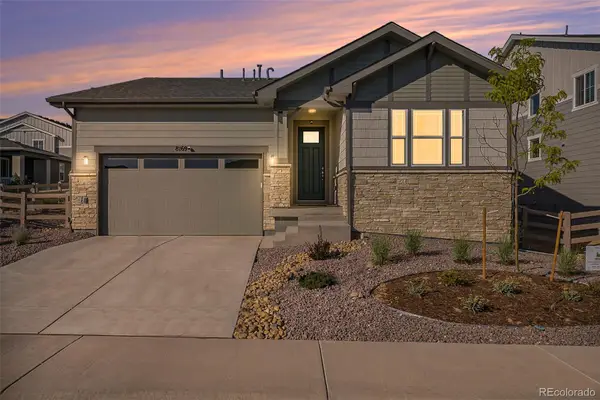 $680,000Active3 beds 2 baths1,802 sq. ft.
$680,000Active3 beds 2 baths1,802 sq. ft.8169 Rockvale Drive, Littleton, CO 80125
MLS# 8543985Listed by: KELLER WILLIAMS DTC - Coming Soon
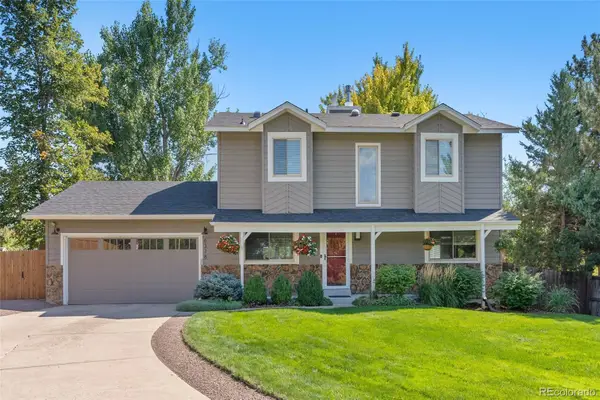 $875,000Coming Soon5 beds 4 baths
$875,000Coming Soon5 beds 4 baths6378 S Gallup Place, Littleton, CO 80120
MLS# 8783411Listed by: THE AGENCY - DENVER - Coming Soon
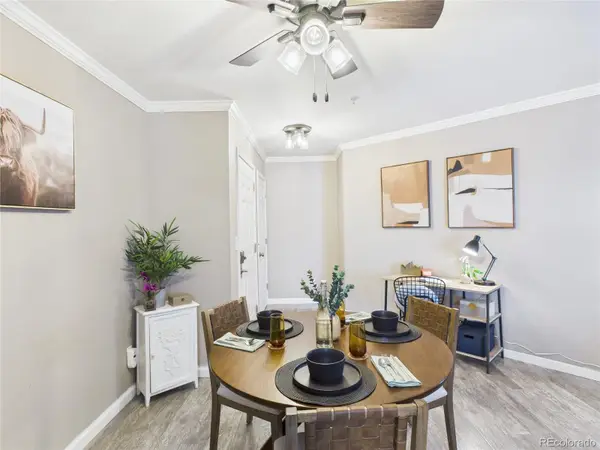 $335,000Coming Soon3 beds 2 baths
$335,000Coming Soon3 beds 2 baths12183 W Cross Drive #302, Littleton, CO 80127
MLS# 5551224Listed by: REAL BROKER, LLC DBA REAL - New
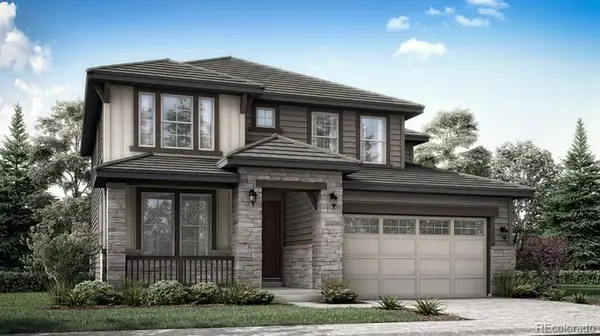 $874,900Active3 beds 4 baths3,694 sq. ft.
$874,900Active3 beds 4 baths3,694 sq. ft.12750 W Glasgow Place, Littleton, CO 80127
MLS# 5626065Listed by: RE/MAX PROFESSIONALS - Coming Soon
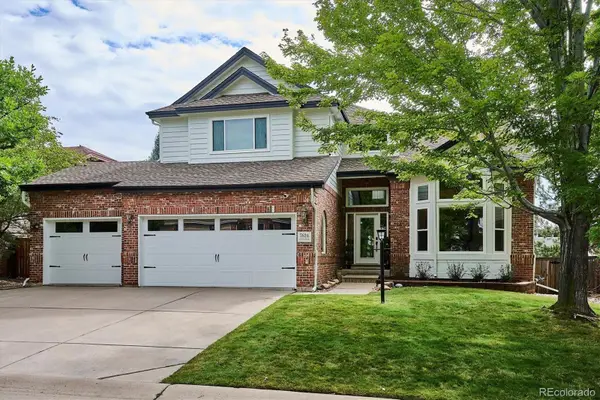 $1,075,000Coming Soon6 beds 5 baths
$1,075,000Coming Soon6 beds 5 baths7624 S Platteview Drive, Littleton, CO 80128
MLS# 6178452Listed by: CAMBER REALTY, LTD
