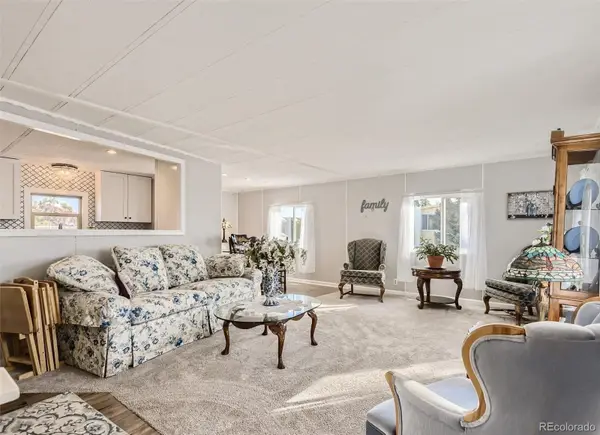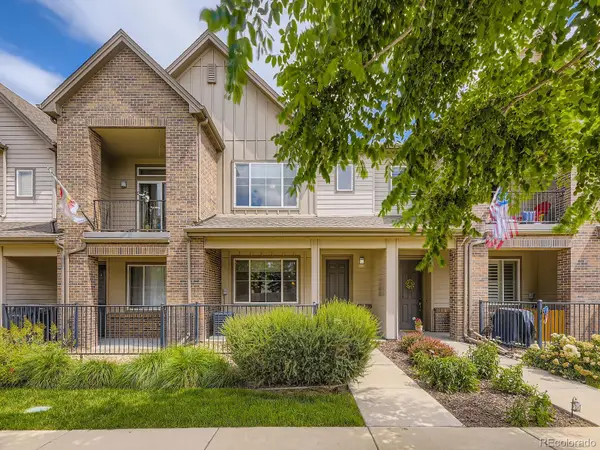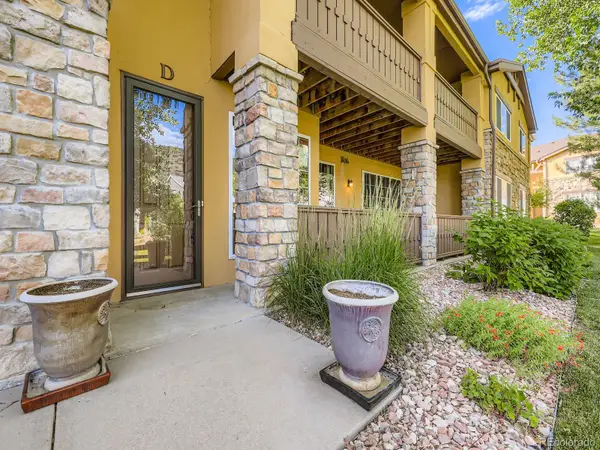8100 W Quincy Avenue #A8, Littleton, CO 80123
Local realty services provided by:Better Homes and Gardens Real Estate Kenney & Company
8100 W Quincy Avenue #A8,Littleton, CO 80123
$238,000
- 1 Beds
- 1 Baths
- 815 sq. ft.
- Condominium
- Active
Listed by:helen cayaHelen.Caya@redfin.com,720-203-4248
Office:redfin corporation
MLS#:9043582
Source:ML
Price summary
- Price:$238,000
- Price per sq. ft.:$292.02
- Monthly HOA dues:$360
About this home
Welcome to this beautifully updated, move-in-ready condo in the desirable Lake Chalet Condos community in Littleton. This charming home offers stunning mountain and lake views from your private balcony, creating a peaceful and picturesque setting. Inside, you'll find a spacious open layout with fresh paint, new carpet, and modern finishes throughout. The bright kitchen features white cabinets, new countertops, updated fixtures, and a convenient pass-through to the cozy living room with a fireplace. The large bedroom includes a sliding door to the balcony, a generous walk-in closet, and easy access to the updated full bath. Enjoy the added convenience of in-unit laundry and a private storage space just off the balcony. Updates include a new stove, refrigerator, dishwasher, garbage disposal, and countertops in 2024, along with new tile, outlet covers, faucets, and light fixtures. The washer and dryer were installed in 2023, a new window in 2022, and the water heater in 2020. Located near mountains, public transportation, major highways, and shopping, this home offers both comfort and convenience. The friendly and helpful neighbors add to the appeal of this great community. Don’t miss this opportunity to enjoy easy living in a beautiful setting!
Contact an agent
Home facts
- Year built:1979
- Listing ID #:9043582
Rooms and interior
- Bedrooms:1
- Total bathrooms:1
- Full bathrooms:1
- Living area:815 sq. ft.
Heating and cooling
- Heating:Baseboard
Structure and exterior
- Year built:1979
- Building area:815 sq. ft.
Schools
- High school:John F. Kennedy
- Middle school:Grant Ranch E-8
- Elementary school:Grant Ranch E-8
Utilities
- Water:Public
- Sewer:Public Sewer
Finances and disclosures
- Price:$238,000
- Price per sq. ft.:$292.02
- Tax amount:$888 (2024)
New listings near 8100 W Quincy Avenue #A8
- Open Sat, 11am to 2pmNew
 $535,000Active3 beds 2 baths1,082 sq. ft.
$535,000Active3 beds 2 baths1,082 sq. ft.6337 S Louthan Street, Littleton, CO 80120
MLS# 1658489Listed by: MILEHIMODERN  $79,000Active2 beds 2 baths1,064 sq. ft.
$79,000Active2 beds 2 baths1,064 sq. ft.8201 S Santa Fe Drive, Littleton, CO 80120
MLS# 3491233Listed by: NEXT REALTY & MANAGEMENT, LLC $359,900Active3 beds 3 baths1,540 sq. ft.
$359,900Active3 beds 3 baths1,540 sq. ft.5547 S Lowell Boulevard, Littleton, CO 80123
MLS# 4689121Listed by: RE/MAX ALLIANCE $79,950Active2 beds 2 baths980 sq. ft.
$79,950Active2 beds 2 baths980 sq. ft.8201 S Santa Fe Drive, Littleton, CO 80120
MLS# 5679510Listed by: REALTY ONE GROUP PLATINUM ELITE COLORADO $570,000Active4 beds 2 baths2,551 sq. ft.
$570,000Active4 beds 2 baths2,551 sq. ft.7194 S Vine Circle #E, Littleton, CO 80122
MLS# 5988794Listed by: KELLER WILLIAMS TRILOGY $159,900Active2 beds 2 baths1,344 sq. ft.
$159,900Active2 beds 2 baths1,344 sq. ft.8201 S Santa Fe Drive, Littleton, CO 80120
MLS# 2013225Listed by: NAV REAL ESTATE $525,000Active3 beds 3 baths1,581 sq. ft.
$525,000Active3 beds 3 baths1,581 sq. ft.600 E Dry Creek Place, Littleton, CO 80122
MLS# 3366441Listed by: CACHE REALTY GROUP LLC $509,500Active2 beds 2 baths1,292 sq. ft.
$509,500Active2 beds 2 baths1,292 sq. ft.9896 W Freiburg Drive #1D, Littleton, CO 80127
MLS# 3887549Listed by: LEGACY REALTY- Open Sat, 1 to 2pm
 $110,000Active3 beds 2 baths1,584 sq. ft.
$110,000Active3 beds 2 baths1,584 sq. ft.8201 S Santa Fe Drive, Littleton, CO 80120
MLS# 4278283Listed by: KELLER WILLIAMS ADVANTAGE REALTY LLC - New
 $719,000Active3 beds 4 baths2,024 sq. ft.
$719,000Active3 beds 4 baths2,024 sq. ft.5015 S Prince Place, Littleton, CO 80123
MLS# 4412776Listed by: WORTH CLARK REALTY
