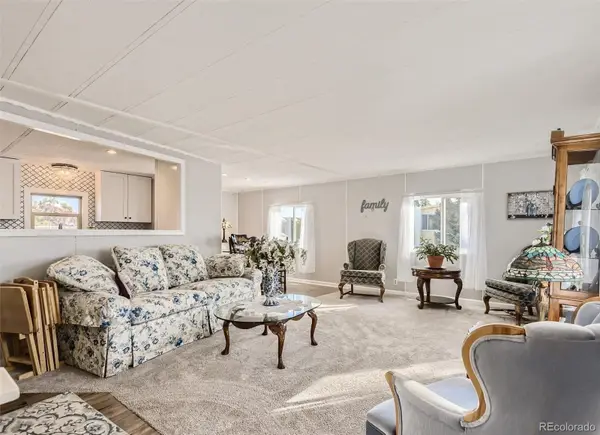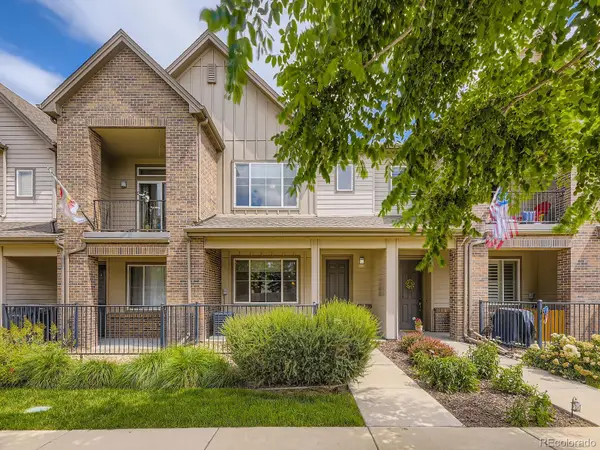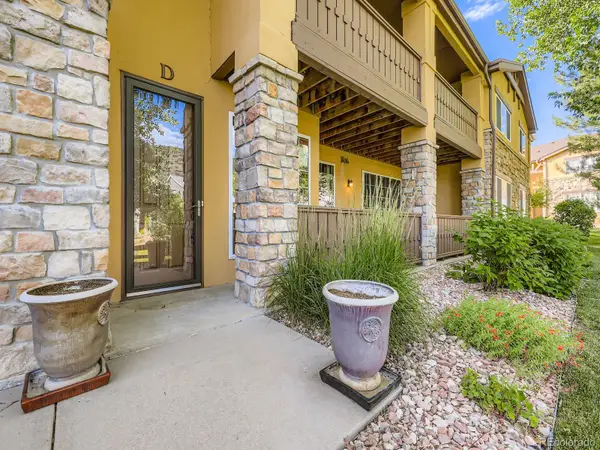8100 W Quincy Avenue #N11, Littleton, CO 80123
Local realty services provided by:Better Homes and Gardens Real Estate Kenney & Company
8100 W Quincy Avenue #N11,Littleton, CO 80123
$305,000
- 2 Beds
- 2 Baths
- 1,105 sq. ft.
- Condominium
- Active
Listed by:empowerhome team coloradoColorado-Contracts@empowerhome.com,970-825-0012
Office:keller williams realty northern colorado
MLS#:9795213
Source:ML
Price summary
- Price:$305,000
- Price per sq. ft.:$276.02
- Monthly HOA dues:$444
About this home
Motivated Seller — Bright & Airy Top-Floor Living at Lake Chalet Condos! Don’t miss this rare chance from a motivated seller to own a sun-filled, top-floor retreat in the highly desirable Lake Chalet Condos in Littleton. Tucked away in a quiet corner of the community, this two-story condo offers extra privacy and a peaceful atmosphere. Step inside to an open, spacious layout where vaulted ceilings and oversized windows flood the home with natural light. The inviting living room, anchored by a charming white brick wood-burning fireplace, flows seamlessly into the dining area and kitchen—perfect for relaxing evenings or hosting friends.
The kitchen combines style and function with stainless steel appliances, tile flooring, and crisp white cabinetry. A passthrough window connects the spaces while keeping everything bright and open. Off the dining nook, your private deck is the perfect spot for a quiet morning coffee or unwinding at sunset. This thoughtful floor plan features two generous bedrooms on separate levels for added flexibility and privacy. The main-level bedroom offers direct deck access, while the upper-level bedroom includes its own half bath—ideal for guests, a home office, or a creative studio. Additional perks include in-unit laundry tucked under the stairs, a newly resurfaced parking lot, and a reserved covered parking space to protect your car from the elements. Residents also enjoy exclusive access to a community pool and tennis courts. Located just minutes from Southwest Plaza, dining, shopping, and entertainment, this move-in-ready condo delivers the best of suburban tranquility with easy urban access. Schedule your private tour today and see why this top-floor gem is the perfect place to call home!
Contact an agent
Home facts
- Year built:1985
- Listing ID #:9795213
Rooms and interior
- Bedrooms:2
- Total bathrooms:2
- Full bathrooms:1
- Half bathrooms:1
- Living area:1,105 sq. ft.
Heating and cooling
- Cooling:Air Conditioning-Room
- Heating:Forced Air, Natural Gas
Structure and exterior
- Roof:Composition
- Year built:1985
- Building area:1,105 sq. ft.
Schools
- High school:John F. Kennedy
- Middle school:Grant Ranch E-8
- Elementary school:Grant Ranch E-8
Utilities
- Water:Public
- Sewer:Public Sewer
Finances and disclosures
- Price:$305,000
- Price per sq. ft.:$276.02
- Tax amount:$1,156 (2024)
New listings near 8100 W Quincy Avenue #N11
- Coming Soon
 $2,595,000Coming Soon6 beds 5 baths
$2,595,000Coming Soon6 beds 5 baths19 Blue Heron Drive, Littleton, CO 80121
MLS# 8705983Listed by: KENTWOOD REAL ESTATE DTC, LLC  $79,000Active2 beds 2 baths1,064 sq. ft.
$79,000Active2 beds 2 baths1,064 sq. ft.8201 S Santa Fe Drive, Littleton, CO 80120
MLS# 3491233Listed by: NEXT REALTY & MANAGEMENT, LLC $359,900Active3 beds 3 baths1,540 sq. ft.
$359,900Active3 beds 3 baths1,540 sq. ft.5547 S Lowell Boulevard, Littleton, CO 80123
MLS# 4689121Listed by: RE/MAX ALLIANCE $79,950Active2 beds 2 baths980 sq. ft.
$79,950Active2 beds 2 baths980 sq. ft.8201 S Santa Fe Drive, Littleton, CO 80120
MLS# 5679510Listed by: REALTY ONE GROUP PLATINUM ELITE COLORADO $570,000Active4 beds 2 baths2,551 sq. ft.
$570,000Active4 beds 2 baths2,551 sq. ft.7194 S Vine Circle #E, Littleton, CO 80122
MLS# 5988794Listed by: KELLER WILLIAMS TRILOGY $159,900Active2 beds 2 baths1,344 sq. ft.
$159,900Active2 beds 2 baths1,344 sq. ft.8201 S Santa Fe Drive, Littleton, CO 80120
MLS# 2013225Listed by: NAV REAL ESTATE $525,000Active3 beds 3 baths1,581 sq. ft.
$525,000Active3 beds 3 baths1,581 sq. ft.600 E Dry Creek Place, Littleton, CO 80122
MLS# 3366441Listed by: CACHE REALTY GROUP LLC $509,500Active2 beds 2 baths1,292 sq. ft.
$509,500Active2 beds 2 baths1,292 sq. ft.9896 W Freiburg Drive #1D, Littleton, CO 80127
MLS# 3887549Listed by: LEGACY REALTY- Open Sat, 1 to 2pm
 $110,000Active3 beds 2 baths1,584 sq. ft.
$110,000Active3 beds 2 baths1,584 sq. ft.8201 S Santa Fe Drive, Littleton, CO 80120
MLS# 4278283Listed by: KELLER WILLIAMS ADVANTAGE REALTY LLC - New
 $719,000Active3 beds 4 baths2,024 sq. ft.
$719,000Active3 beds 4 baths2,024 sq. ft.5015 S Prince Place, Littleton, CO 80123
MLS# 4412776Listed by: WORTH CLARK REALTY
