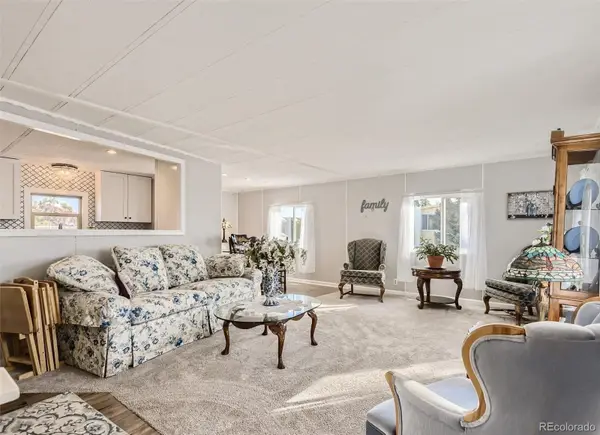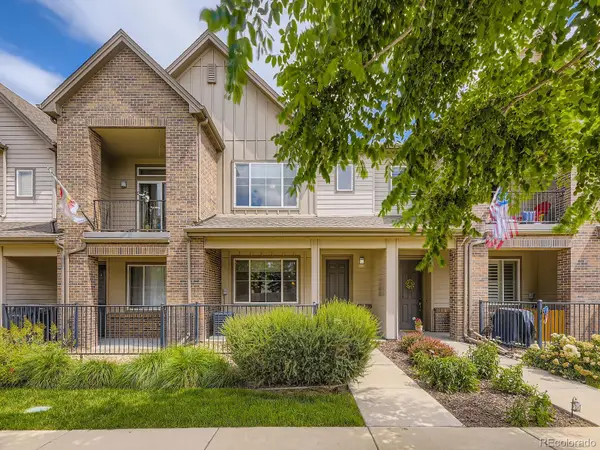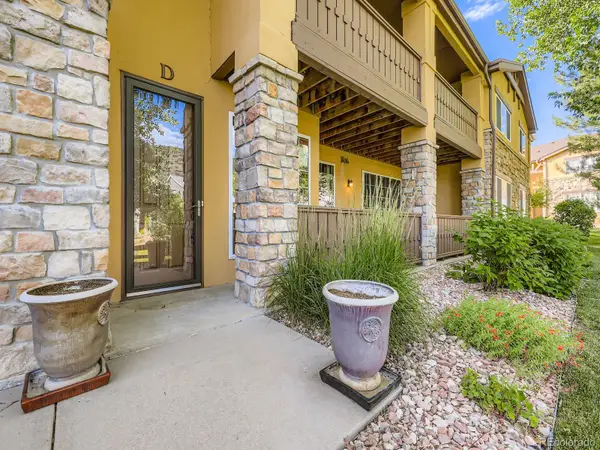8102 Adams Fork Avenue, Littleton, CO 80125
Local realty services provided by:Better Homes and Gardens Real Estate Kenney & Company
Listed by:mary mccoin720-412-8121
Office:km luxury homes
MLS#:2143242
Source:ML
Price summary
- Price:$890,000
- Price per sq. ft.:$211.75
About this home
Major price reduction! Live where modern comfort and sustainability are built into the home of your dreams! This nearly new, gorgeous, 5 BR/4 BA home sits on a corner lot in the award-winning, state-of-the-art master-planned community Sterling Ranch. Move-in ready with VALUE-LOADED features including plantation shutters on the main floor, a premiere cabinet package and double-wall oven in the kitchen, upgraded landscaping and artificial turf and much more!
From the spacious entrance and beautiful study, to the welcoming Great Room with an open-concept layout that flows into the stunning kitchen and dining space which adjoins the covered patio, this beautiful home makes it easy to enjoy the Colorado indoor/outdoor lifestyle! The gourmet kitchen showcases a striking, over-sized island which seats 6 comfortably. Stainless steel appliances, and a custom-designed walk-in pantry, along with an incredible amount of storage space in upper, lower and island cabinetry offer extra convenience and value.
Upstairs are four well-appointed bedrooms, including the luxurious primary suite, complete with a spa-like bathroom and spacious walk-in closet.Plus, an enormous, sun-filled bonus room provides so much flexible and functional space. Enjoy as a second office, or craft/play area!
The beautiful finished basement is wired for surround sound and includes a sleek, new wet bar and eat-in area, game area (pool table included!), family room, guest bedroom and incredible storage and flex spaces!
For five years in a row, Sterling Ranch has been the #1 best-selling master-planned community in the Denver Metro area! Experience this great lifestyle with an extensive 30-mile trail system, parks and playgrounds, community amenities such as the Sterling Center with a coffee shop/brewery, a medical center, the Overlook Clubhouse with a fitness center, outdoor pavilions and easy access to Roxborough and Chatfield state parks! https://sterlingranchcolorado.com/about-us/
Contact an agent
Home facts
- Year built:2022
- Listing ID #:2143242
Rooms and interior
- Bedrooms:5
- Total bathrooms:4
- Full bathrooms:2
- Half bathrooms:1
- Living area:4,203 sq. ft.
Heating and cooling
- Cooling:Central Air
- Heating:Forced Air, Natural Gas
Structure and exterior
- Roof:Composition
- Year built:2022
- Building area:4,203 sq. ft.
- Lot area:0.15 Acres
Schools
- High school:Thunderridge
- Middle school:Ranch View
- Elementary school:Coyote Creek
Utilities
- Water:Public
- Sewer:Public Sewer
Finances and disclosures
- Price:$890,000
- Price per sq. ft.:$211.75
- Tax amount:$9,698 (2024)
New listings near 8102 Adams Fork Avenue
- Coming Soon
 $2,595,000Coming Soon6 beds 5 baths
$2,595,000Coming Soon6 beds 5 baths19 Blue Heron Drive, Littleton, CO 80121
MLS# 8705983Listed by: KENTWOOD REAL ESTATE DTC, LLC  $79,000Active2 beds 2 baths1,064 sq. ft.
$79,000Active2 beds 2 baths1,064 sq. ft.8201 S Santa Fe Drive, Littleton, CO 80120
MLS# 3491233Listed by: NEXT REALTY & MANAGEMENT, LLC $359,900Active3 beds 3 baths1,540 sq. ft.
$359,900Active3 beds 3 baths1,540 sq. ft.5547 S Lowell Boulevard, Littleton, CO 80123
MLS# 4689121Listed by: RE/MAX ALLIANCE $79,950Active2 beds 2 baths980 sq. ft.
$79,950Active2 beds 2 baths980 sq. ft.8201 S Santa Fe Drive, Littleton, CO 80120
MLS# 5679510Listed by: REALTY ONE GROUP PLATINUM ELITE COLORADO $570,000Active4 beds 2 baths2,551 sq. ft.
$570,000Active4 beds 2 baths2,551 sq. ft.7194 S Vine Circle #E, Littleton, CO 80122
MLS# 5988794Listed by: KELLER WILLIAMS TRILOGY $159,900Active2 beds 2 baths1,344 sq. ft.
$159,900Active2 beds 2 baths1,344 sq. ft.8201 S Santa Fe Drive, Littleton, CO 80120
MLS# 2013225Listed by: NAV REAL ESTATE $525,000Active3 beds 3 baths1,581 sq. ft.
$525,000Active3 beds 3 baths1,581 sq. ft.600 E Dry Creek Place, Littleton, CO 80122
MLS# 3366441Listed by: CACHE REALTY GROUP LLC $509,500Active2 beds 2 baths1,292 sq. ft.
$509,500Active2 beds 2 baths1,292 sq. ft.9896 W Freiburg Drive #1D, Littleton, CO 80127
MLS# 3887549Listed by: LEGACY REALTY- Open Sat, 1 to 2pm
 $110,000Active3 beds 2 baths1,584 sq. ft.
$110,000Active3 beds 2 baths1,584 sq. ft.8201 S Santa Fe Drive, Littleton, CO 80120
MLS# 4278283Listed by: KELLER WILLIAMS ADVANTAGE REALTY LLC - New
 $719,000Active3 beds 4 baths2,024 sq. ft.
$719,000Active3 beds 4 baths2,024 sq. ft.5015 S Prince Place, Littleton, CO 80123
MLS# 4412776Listed by: WORTH CLARK REALTY
