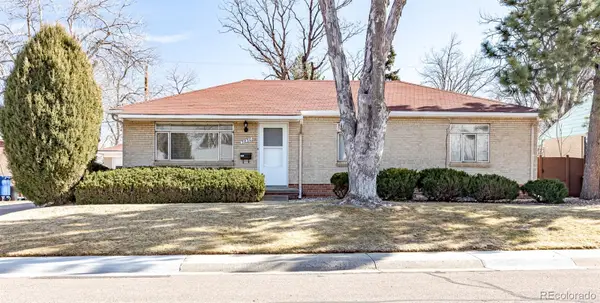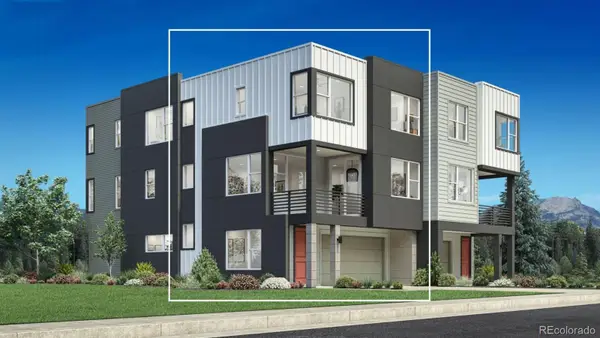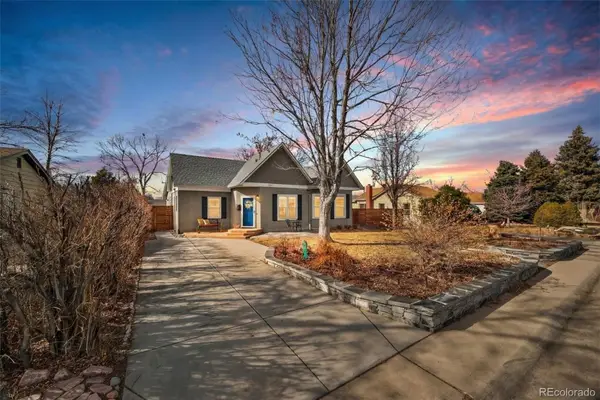8102 Mt Lincoln Road, Littleton, CO 80125
Local realty services provided by:Better Homes and Gardens Real Estate Kenney & Company
8102 Mt Lincoln Road,Littleton, CO 80125
$625,000
- 3 Beds
- 3 Baths
- 2,821 sq. ft.
- Single family
- Active
Listed by: leona medinaleona.medina@cbrealty.com,720-323-3903
Office: coldwell banker realty 54
MLS#:7109082
Source:ML
Price summary
- Price:$625,000
- Price per sq. ft.:$221.55
About this home
This home is a true gem in the thriving community-rich Prospect Village Sterling Ranch neighborhood! The Early Colorado features a second level primary bedroom with ensuite and walk in closet, 2 additional bedrooms, a spacious laundry room, and an additional full bath. The main level boasts an open floor plan with durable LVP flooring, a large modern kitchen, stainless steel appliances, gas stove, quartz counters, and a perfectly situated center island for quick eat in convenience all open to a cozy sun filled family room ready for family fun and entertaining. The unfinished walk-out basement provides endless potential just waiting for your personal touch. This vibrant community goes far beyond the ordinary with many amenities included in the metro tax district: a clubhouse, pools, pickle ball, parks, trails, open space, daily food trucks, Living the Dream brewery, a walk in health clinic and organized neighborhood events throughout the year. Residents also enjoy a state park pass, educational gardens, a wellness village, plus included services such as water/sewer, landscaping, road maintenance, and snow removal. It’s easy to see why Sterling Ranch has been the best-selling master-planned community in the Denver Metro area for five consecutive years and was ranked #1 in Colorado and among the Top 50 nationally. This is so much more than a home; it's a lifestyle!
Contact an agent
Home facts
- Year built:2022
- Listing ID #:7109082
Rooms and interior
- Bedrooms:3
- Total bathrooms:3
- Full bathrooms:2
- Half bathrooms:1
- Living area:2,821 sq. ft.
Heating and cooling
- Cooling:Central Air
- Heating:Forced Air, Natural Gas
Structure and exterior
- Roof:Composition
- Year built:2022
- Building area:2,821 sq. ft.
- Lot area:0.12 Acres
Schools
- High school:Thunderridge
- Middle school:Ranch View
- Elementary school:Roxborough
Utilities
- Water:Public
- Sewer:Public Sewer
Finances and disclosures
- Price:$625,000
- Price per sq. ft.:$221.55
- Tax amount:$6,973 (2024)
New listings near 8102 Mt Lincoln Road
- Coming Soon
 $650,000Coming Soon4 beds 2 baths
$650,000Coming Soon4 beds 2 baths5830 S Delaware Street, Littleton, CO 80120
MLS# 9425296Listed by: REAL BROKER, LLC DBA REAL - New
 $400,000Active2 beds 2 baths1,408 sq. ft.
$400,000Active2 beds 2 baths1,408 sq. ft.460 E Fremont Place #309, Centennial, CO 80122
MLS# 8672774Listed by: LIV SOTHEBY'S INTERNATIONAL REALTY - New
 $650,000Active2 beds 3 baths1,599 sq. ft.
$650,000Active2 beds 3 baths1,599 sq. ft.3445 W Elmhurst Place, Littleton, CO 80120
MLS# 2666963Listed by: COLDWELL BANKER REALTY 56 - New
 $287,500Active1 beds 1 baths877 sq. ft.
$287,500Active1 beds 1 baths877 sq. ft.5250 S Huron Way #2-310, Littleton, CO 80120
MLS# 5446945Listed by: LEGACY 100 REAL ESTATE PARTNERS LLC - New
 $865,000Active3 beds 3 baths2,516 sq. ft.
$865,000Active3 beds 3 baths2,516 sq. ft.7712 S Irving Street, Littleton, CO 80120
MLS# 8297207Listed by: COLDWELL BANKER REALTY 56 - New
 $529,900Active3 beds 3 baths1,600 sq. ft.
$529,900Active3 beds 3 baths1,600 sq. ft.560 E Dry Creek Place, Littleton, CO 80122
MLS# 9874059Listed by: SILVERWOOD REAL ESTATE SERVICES LLC - New
 $820,000Active4 beds 3 baths2,700 sq. ft.
$820,000Active4 beds 3 baths2,700 sq. ft.342 W Caley Avenue, Littleton, CO 80120
MLS# 1812131Listed by: COMPASS - DENVER - New
 $720,000Active3 beds 3 baths1,519 sq. ft.
$720,000Active3 beds 3 baths1,519 sq. ft.5641 S Hickory Street, Littleton, CO 80120
MLS# 2683030Listed by: MADISON & COMPANY PROPERTIES - New
 $415,000Active3 beds 3 baths2,181 sq. ft.
$415,000Active3 beds 3 baths2,181 sq. ft.5672 S Lowell Boulevard, Littleton, CO 80123
MLS# 2346229Listed by: REMAX INMOTION - Open Sun, 11am to 1pmNew
 $675,000Active3 beds 3 baths2,320 sq. ft.
$675,000Active3 beds 3 baths2,320 sq. ft.281 W Acoma Drive, Littleton, CO 80120
MLS# 4689368Listed by: MB MARSTON AND BLUE

