8166 Mount Kataka Street, Littleton, CO 80125
Local realty services provided by:Better Homes and Gardens Real Estate Kenney & Company
8166 Mount Kataka Street,Littleton, CO 80125
$775,000
- 4 Beds
- 3 Baths
- - sq. ft.
- Single family
- Coming Soon
Upcoming open houses
- Fri, Sep 0502:00 pm - 06:00 pm
- Sat, Sep 0611:00 am - 04:00 am
Listed by:leona medinaleona.medina@cbrealty.com,720-323-3903
Office:coldwell banker realty 54
MLS#:5083301
Source:ML
Price summary
- Price:$775,000
About this home
Welcome to this exceptional Ranch Style home, filled with thoughtfully curated upgrades throughout! Nestled on a premium lot adjacent to a greenbelt you will enjoy breathtaking views from the moment you wake, and while you relax, dine or entertain!
This Sterling Ranch home seamlessly blends modern design and is loaded with custom upgrades. It offers a serene main level primary suite, 3 additional bedrooms plus a dedicated home office. The open concept layout greets with sunlight as you enter the family room, dining area and a stunning kitchen loaded with a spacious island, quartz countertops, updated backsplash, and stainless steel appliances. The custom mudroom, custom laundry room and oversized pantry provide both style and function. A centrally located coffee bar elevates the space even further, and designer lighting and custom window shades add a sophisticated touch. Added features include Pull Out Kitchen Drawers, a Reverse Osmosis Filter for the kitchen, Water Softener, and a whole house filter and Humidifier. This home also boasts a finished and spacious versatile walk-out basement, with a gas fireplace, a 4th bedroom and a full bath. Two covered patios assessible from either level, both feature sweeping views—and are an entertainer’s dream come true. A huge storage space ensures easy access to all your treasures, and the oversized garage adds the perfect finishing touch!
Sterling Ranch has been the best-selling master-planned community in the Denver Metro area for five consecutive years and was ranked #1 in Colorado and among the Top 50 nationally. Experience this great lifestyle with an extensive 30-mile trail system, community amenities such as the Sterling Center with a coffee shop/brewery, a medical center, the Overlook Clubhouse, a fitness center, outdoor pavilions and easy access to Roxborough and Chatfield state parks!
The Sterling Ranch also proudly offers a first of it's kind all Inclusive Playground ensuring a fun place for all!
Contact an agent
Home facts
- Year built:2022
- Listing ID #:5083301
Rooms and interior
- Bedrooms:4
- Total bathrooms:3
- Full bathrooms:3
Heating and cooling
- Cooling:Central Air
- Heating:Active Solar, Forced Air, Natural Gas
Structure and exterior
- Roof:Composition
- Year built:2022
Schools
- High school:Thunderridge
- Middle school:Ranch View
- Elementary school:Roxborough
Utilities
- Water:Public
- Sewer:Public Sewer
Finances and disclosures
- Price:$775,000
- Tax amount:$8,244 (2024)
New listings near 8166 Mount Kataka Street
- New
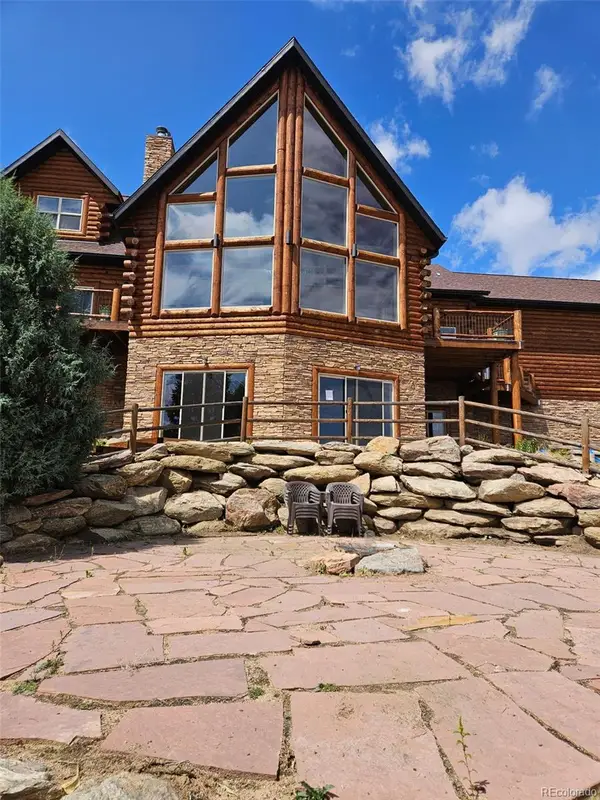 $1,590,000Active4 beds 5 baths5,590 sq. ft.
$1,590,000Active4 beds 5 baths5,590 sq. ft.12346 Shiloh Point Drive, Littleton, CO 80127
MLS# 3900628Listed by: RE/MAX ALLIANCE - New
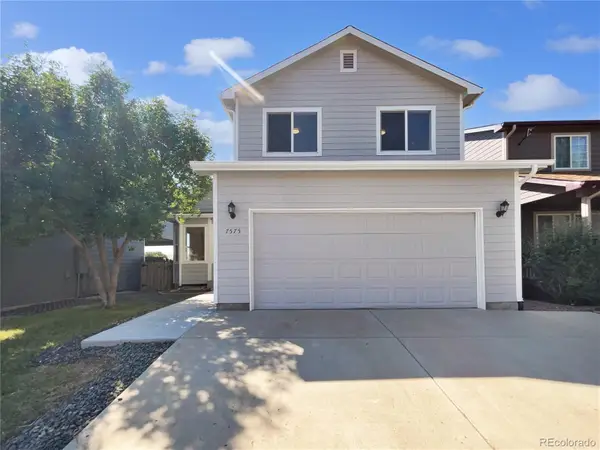 $540,000Active3 beds 3 baths2,396 sq. ft.
$540,000Active3 beds 3 baths2,396 sq. ft.7575 Elmwood Street, Littleton, CO 80125
MLS# 4557589Listed by: OPENDOOR BROKERAGE LLC - Coming Soon
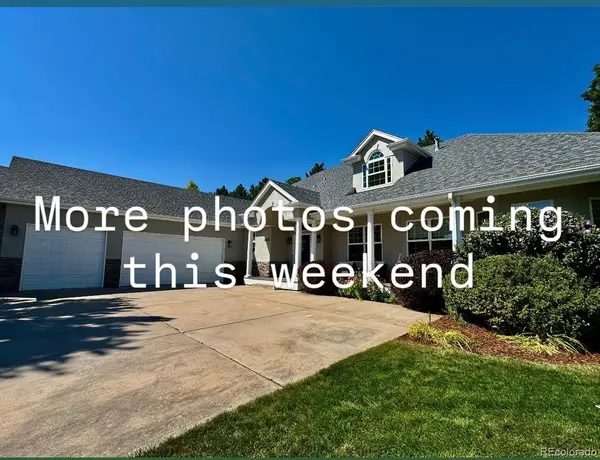 $1,325,000Coming Soon4 beds 4 baths
$1,325,000Coming Soon4 beds 4 baths4455 W Aberdeen Place, Littleton, CO 80123
MLS# 7199977Listed by: RE/MAX SYNERGY - New
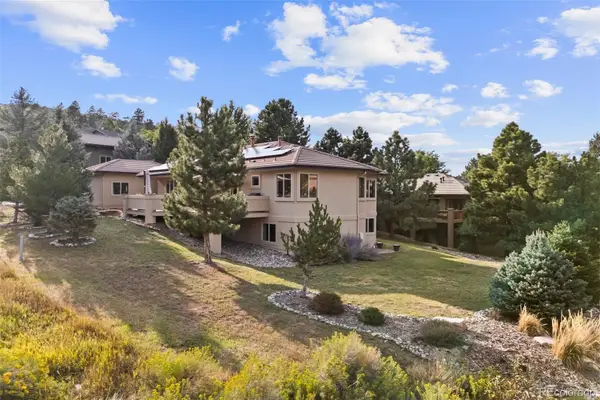 $1,150,000Active5 beds 3 baths4,052 sq. ft.
$1,150,000Active5 beds 3 baths4,052 sq. ft.6443 Big Horn Trail, Littleton, CO 80125
MLS# 5619810Listed by: WEST AND MAIN HOMES INC - New
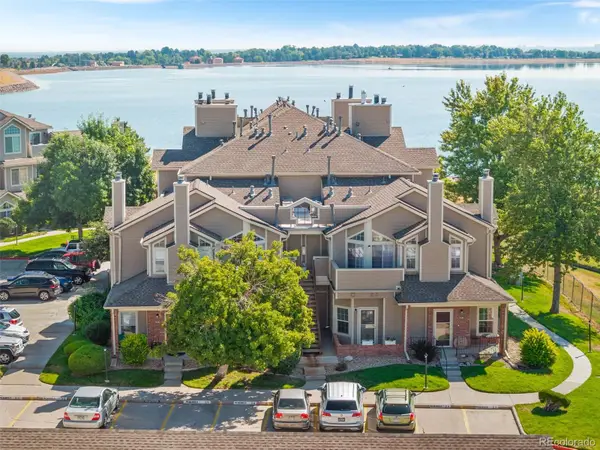 $325,000Active1 beds 1 baths787 sq. ft.
$325,000Active1 beds 1 baths787 sq. ft.4760 S Wadsworth Boulevard #B106, Littleton, CO 80123
MLS# 8635504Listed by: LPT REALTY - New
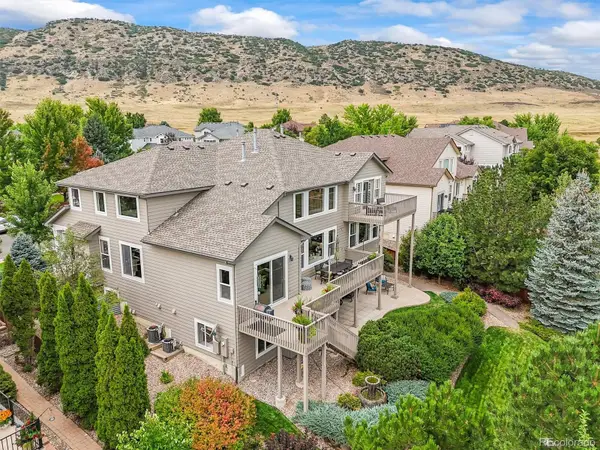 $1,326,000Active5 beds 5 baths4,693 sq. ft.
$1,326,000Active5 beds 5 baths4,693 sq. ft.9819 W Cambridge Place, Littleton, CO 80127
MLS# 4257180Listed by: RE/MAX PROFESSIONALS - New
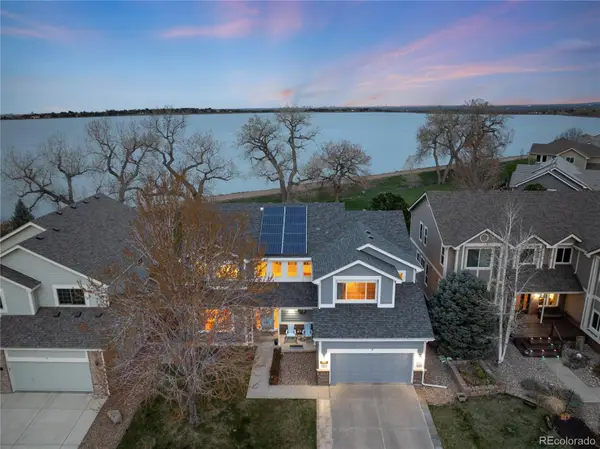 $1,275,000Active6 beds 4 baths4,488 sq. ft.
$1,275,000Active6 beds 4 baths4,488 sq. ft.4814 S Upham Court, Littleton, CO 80123
MLS# 9854396Listed by: COLORADO HOME REALTY - Coming Soon
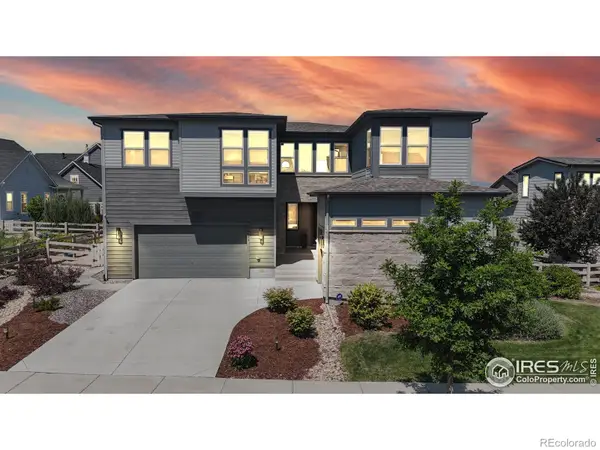 $1,099,000Coming Soon5 beds 5 baths
$1,099,000Coming Soon5 beds 5 baths9839 Hilberts Way, Littleton, CO 80125
MLS# IR1042862Listed by: HOPS & HOMES - Coming Soon
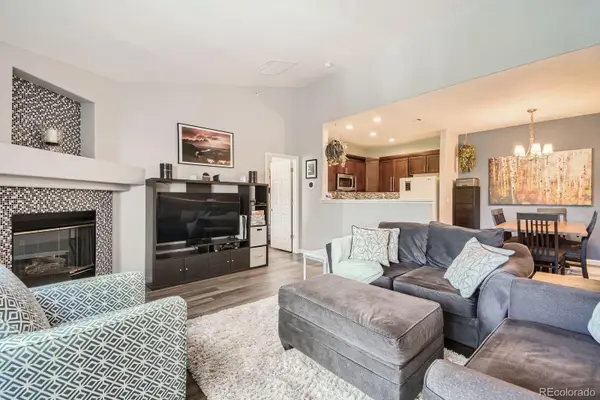 $350,000Coming Soon2 beds 2 baths
$350,000Coming Soon2 beds 2 baths7409 S Alkire Street #304, Littleton, CO 80127
MLS# 5101552Listed by: KENTWOOD REAL ESTATE DTC, LLC - Open Sat, 11am to 1pmNew
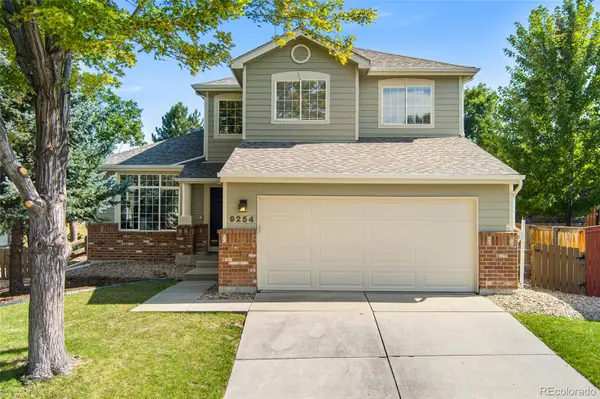 $818,500Active4 beds 4 baths2,976 sq. ft.
$818,500Active4 beds 4 baths2,976 sq. ft.9254 Lark Sparrow Drive, Littleton, CO 80126
MLS# 5460810Listed by: REDFIN CORPORATION
