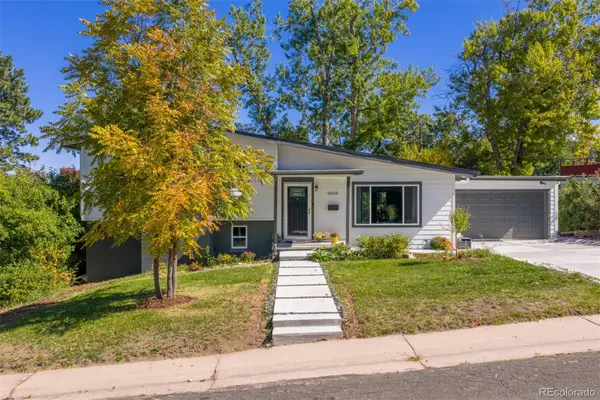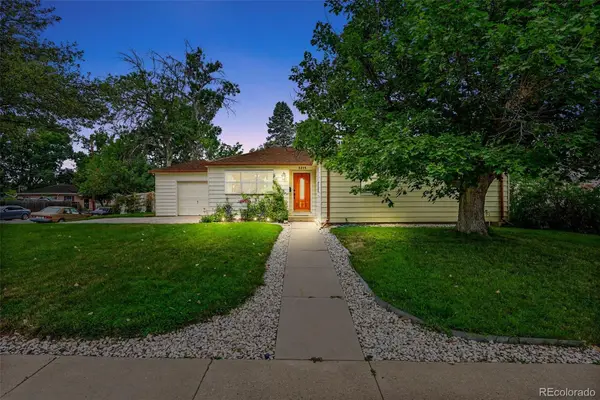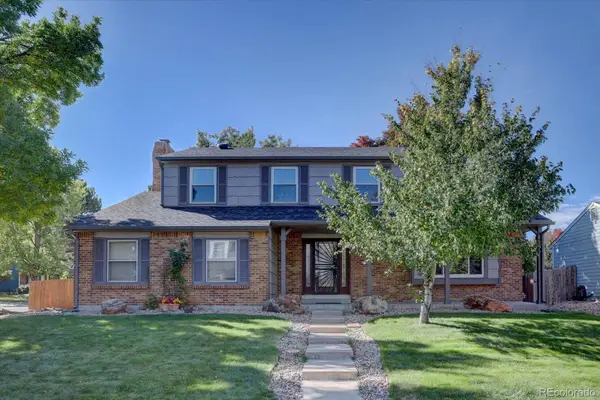8196 S Spring Creek Pass, Littleton, CO 80127
Local realty services provided by:Better Homes and Gardens Real Estate Kenney & Company
Upcoming open houses
- Sun, Oct 0501:00 am - 04:00 pm
Listed by:crystal adamscrystal@lovewhereyoucallhome.com,646-352-2111
Office:equity colorado real estate
MLS#:7755853
Source:ML
Price summary
- Price:$715,000
- Price per sq. ft.:$278.54
- Monthly HOA dues:$78
About this home
Imagine waking up surrounded by natural beauty, with trails, parks, and endless amenities just steps from your door, in a neighborhood where connection and community thrive. This beautifully updated 4-bedroom, 3-bath craftsman style home in Ken Caryl offers an open, light-filled layout that is perfect for everyday living and entertaining. The gourmet kitchen is the heart of the home, while the cozy fireplace and spacious living areas provide warmth and comfort.
The walkout basement provides flexible living space and opens to a large backyard with a patio and generous storage shed. Situated on a corner lot backing to a peaceful greenbelt with a walking path, the home provides privacy while staying connected to nature.
Ken Caryl is more than a neighborhood. It is a true community of neighbors, friends, and families. Enjoy walking distance to the Ken Caryl Ranch House, which hosts community events and offers tennis courts, pool, disc golf, and a playground. Conveniently close to restaurants, shopping, Chatfield State Park, Waterton Canyon, and C-470.
Living in Ken Caryl comes with unmatched amenities, including private hiking and mountain biking trails, 3 community pools, 22 tennis courts with leagues and lessons, parks, playgrounds, summer camps, youth sports, a swim team, and an equestrian center. Do not miss the opportunity to own this special home in one of Colorado’s most sought-after communities.
Contact an agent
Home facts
- Year built:1978
- Listing ID #:7755853
Rooms and interior
- Bedrooms:4
- Total bathrooms:3
- Full bathrooms:1
- Half bathrooms:1
- Living area:2,567 sq. ft.
Heating and cooling
- Cooling:Attic Fan, Central Air
- Heating:Forced Air
Structure and exterior
- Roof:Shake
- Year built:1978
- Building area:2,567 sq. ft.
- Lot area:0.21 Acres
Schools
- High school:Chatfield
- Middle school:Falcon Bluffs
- Elementary school:Shaffer
Utilities
- Water:Public
- Sewer:Public Sewer
Finances and disclosures
- Price:$715,000
- Price per sq. ft.:$278.54
- Tax amount:$4,103 (2024)
New listings near 8196 S Spring Creek Pass
- New
 $650,000Active3 beds 2 baths1,738 sq. ft.
$650,000Active3 beds 2 baths1,738 sq. ft.6664 S Datura Street, Littleton, CO 80120
MLS# 6907260Listed by: WEST AND MAIN HOMES INC - New
 $259,000Active1 beds 1 baths802 sq. ft.
$259,000Active1 beds 1 baths802 sq. ft.2895 W Riverwalk Circle #104, Littleton, CO 80123
MLS# 5792992Listed by: MB REYNEBEAU & CO - New
 $395,000Active2 beds 2 baths1,036 sq. ft.
$395,000Active2 beds 2 baths1,036 sq. ft.2844 W Centennial Drive #K, Littleton, CO 80123
MLS# 7408286Listed by: RE/MAX LEADERS - Open Sun, 3 to 5pmNew
 $575,000Active3 beds 4 baths2,594 sq. ft.
$575,000Active3 beds 4 baths2,594 sq. ft.7761 S Curtice Drive #D, Littleton, CO 80120
MLS# 4695885Listed by: ALLEGIANCE REAL ESTATE SERVICES, INC. - Open Sun, 12 to 3pmNew
 $759,000Active4 beds 3 baths2,784 sq. ft.
$759,000Active4 beds 3 baths2,784 sq. ft.555 E Jamison Place, Littleton, CO 80122
MLS# 8373811Listed by: LUXE HAVEN REALTY - Open Sun, 11am to 2pmNew
 $725,000Active5 beds 3 baths2,616 sq. ft.
$725,000Active5 beds 3 baths2,616 sq. ft.7070 S Lakeview Street, Littleton, CO 80120
MLS# 4079007Listed by: MADISON & COMPANY PROPERTIES - New
 $759,000Active3 beds 4 baths1,933 sq. ft.
$759,000Active3 beds 4 baths1,933 sq. ft.5026 S Platte River Parkway, Littleton, CO 80123
MLS# 6639045Listed by: REDFIN CORPORATION - Open Sun, 2 to 4pmNew
 $560,000Active3 beds 2 baths1,582 sq. ft.
$560,000Active3 beds 2 baths1,582 sq. ft.5215 S Washington Street, Littleton, CO 80121
MLS# 9765563Listed by: COMPASS - DENVER - New
 $695,000Active4 beds 3 baths2,840 sq. ft.
$695,000Active4 beds 3 baths2,840 sq. ft.1002 W Kettle Avenue, Littleton, CO 80120
MLS# 4755667Listed by: RE/MAX PROFESSIONALS - New
 $550,000Active3 beds 2 baths2,354 sq. ft.
$550,000Active3 beds 2 baths2,354 sq. ft.5380 S Greenwood Street, Littleton, CO 80120
MLS# 4727571Listed by: KELLER WILLIAMS ACTION REALTY LLC
