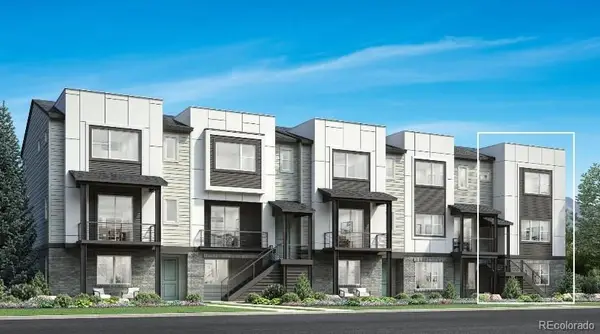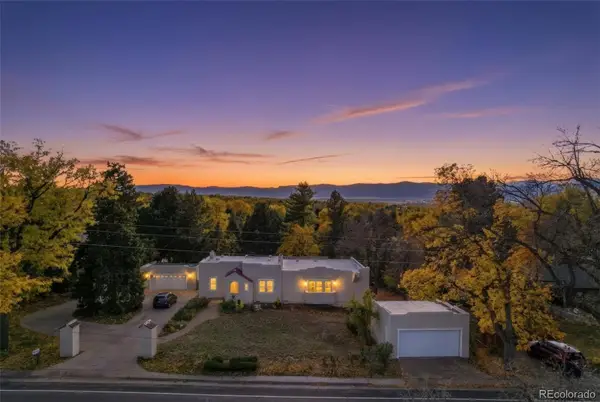8266 Superior Circle, Littleton, CO 80125
Local realty services provided by:Better Homes and Gardens Real Estate Kenney & Company
Listed by: brandie sciaccasciaccab@gmail.com,303-818-3807
Office: berkshire hathaway homeservices colorado real estate, llc.
MLS#:9364155
Source:ML
Price summary
- Price:$1,035,000
- Price per sq. ft.:$268.27
About this home
Every now and then something extra special comes along and this Parkwood Homes “Chesapeake” plan checks all those boxes, and then some. This residence combines historic traditional American architecture, thoughtful craftsmanship, and elegance with modern livability. Enjoy finishes that are rare and hard to come by: custom upgrades, 10’ ceilings, hardwood floors on above ground living areas, rounded corners, smooth wall finish, crown molding & millwork. Make your way up the expansive covered front porch & enter the warm & inviting foyer, flanked by dual formal rooms.The heart of the home opens into a light-filled living area centered around a shiplap-detailed, double-sided fireplace and a chef’s kitchen. You’ll find white shaker cabinetry, sleek counters, a nine-foot gray accent island, double ovens, a pot filler, and a butler’s pantry complete w/ wine fridge & display cabinetry – every detail designed with both style & functionality in mind. Upstairs, the primary suite is a true retreat with tray ceilings, spacious walk-in closets, and a luxurious bath with an oversized walk-in shower. Two additional bedrooms, a full bath, and a well-appointed laundry room complete the upper level. The finished basement continues the home’s quality finishes, offering an additional living area, a full wet bar with beverage fridge & microwave, a guest bedroom, and a full bath. Outside, enjoy Colorado’s sunshine on the private back deck overlooking low-maintenance turf & landscaped beds. The oversized three-car garage offers both front & rear entries for convenience and storage flexibility. Living in Sterling Ranch means more than just a beautiful home - it’s a lifestyle. Residents enjoy access to resort-style amenities such as pool, clubhouse, fitness center, pickleball courts & miles of trails and open space. Nearby Chatfield, Roxborough, and Waterton Canyon Parks offer endless opportunities for outdoor recreation.
https://view.spiro.media/order/cfda7210-2c96-40ef-7b82-08de065be1ec
Contact an agent
Home facts
- Year built:2020
- Listing ID #:9364155
Rooms and interior
- Bedrooms:4
- Total bathrooms:4
- Full bathrooms:2
- Half bathrooms:1
- Living area:3,858 sq. ft.
Heating and cooling
- Cooling:Central Air
- Heating:Forced Air, Natural Gas
Structure and exterior
- Roof:Composition
- Year built:2020
- Building area:3,858 sq. ft.
- Lot area:0.19 Acres
Schools
- High school:Thunderridge
- Middle school:Ranch View
- Elementary school:Roxborough
Utilities
- Water:Public
- Sewer:Public Sewer
Finances and disclosures
- Price:$1,035,000
- Price per sq. ft.:$268.27
- Tax amount:$10,771 (2024)
New listings near 8266 Superior Circle
- New
 $760,000Active3 beds 4 baths2,017 sq. ft.
$760,000Active3 beds 4 baths2,017 sq. ft.3442 W Elmhurst Place, Littleton, CO 80120
MLS# 6849324Listed by: COLDWELL BANKER REALTY 56 - New
 $910,000Active3 beds 3 baths2,516 sq. ft.
$910,000Active3 beds 3 baths2,516 sq. ft.7708 S Irving Street, Littleton, CO 80120
MLS# 1674432Listed by: COLDWELL BANKER REALTY 56 - New
 $865,000Active3 beds 4 baths2,383 sq. ft.
$865,000Active3 beds 4 baths2,383 sq. ft.3434 W Elmhurst Place, Littleton, CO 80120
MLS# 3335060Listed by: COLDWELL BANKER REALTY 56 - New
 $1,295,000Active5 beds 5 baths4,041 sq. ft.
$1,295,000Active5 beds 5 baths4,041 sq. ft.930 W Dry Creek Road, Littleton, CO 80120
MLS# 2675201Listed by: THE STELLER GROUP, INC  $440,000Pending2 beds 2 baths1,300 sq. ft.
$440,000Pending2 beds 2 baths1,300 sq. ft.2916 W Long Circle W #D, Littleton, CO 80120
MLS# 3960892Listed by: HOMESMART $435,000Active2 beds 2 baths1,572 sq. ft.
$435,000Active2 beds 2 baths1,572 sq. ft.6991 S Bryant Street, Littleton, CO 80120
MLS# 1794665Listed by: REDFIN CORPORATION $925,000Pending2 beds 4 baths4,280 sq. ft.
$925,000Pending2 beds 4 baths4,280 sq. ft.8292 S Peninsula Drive, Littleton, CO 80120
MLS# 3503054Listed by: MB HAUSCHILD &CO $450,000Active2 beds 2 baths1,278 sq. ft.
$450,000Active2 beds 2 baths1,278 sq. ft.2943 W Riverwalk Circle #J, Littleton, CO 80123
MLS# 9339049Listed by: HQ HOMES- Open Sat, 12 to 2pm
 $985,000Active5 beds 3 baths3,644 sq. ft.
$985,000Active5 beds 3 baths3,644 sq. ft.2002 W Ridge Road, Littleton, CO 80120
MLS# 9810344Listed by: COMPASS - DENVER  $485,000Active3 beds 1 baths1,914 sq. ft.
$485,000Active3 beds 1 baths1,914 sq. ft.5362 S Cedar Street, Littleton, CO 80120
MLS# 7660187Listed by: RE/MAX PROFESSIONALS
