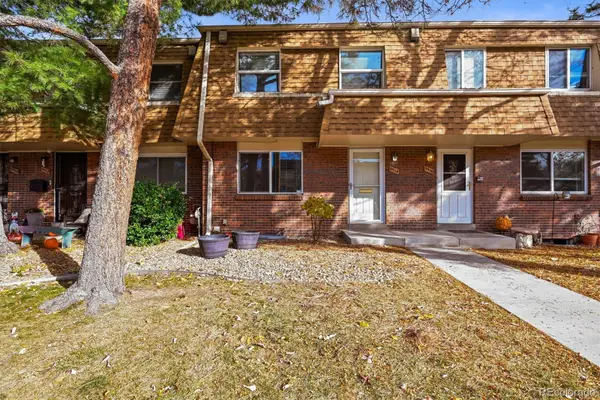8267 Arapahoe Peak Street, Littleton, CO 80125
Local realty services provided by:Better Homes and Gardens Real Estate Kenney & Company
Upcoming open houses
- Sat, Nov 1501:30 pm - 03:30 pm
Listed by: chris grundchris@thrivedenver.com,303-815-2505
Office: thrive real estate group
MLS#:4009971
Source:ML
Price summary
- Price:$985,000
- Price per sq. ft.:$219.38
About this home
Discover modern elegance in this pristine ranch-style home situated in desirable Providence Village. With a spacious 3-car tandem garage, this residence is perfect for storing your boat or accommodating multiple vehicles.
Step inside to find gorgeous engineered wood floors that create a warm and inviting atmosphere. The main level features two cozy guest rooms and a full dual vanity bathroom, ensuring comfort for family and visitors alike.
At the heart of the home is a bright white gourmet kitchen, designed for culinary enthusiasts. It boasts quartz countertops, stainless dual ovens, a gas cooktop, and a pantry, making cooking a pleasure. The open layout flows into the family and dining areas, highlighted by a cozy gas fireplace, ideal for gatherings.
A stylish office with plantation glass doors leads to a large covered deck, perfect for enjoying your morning coffee or hosting evening get-togethers.
The elaborate primary owner's suite is a tranquil retreat, featuring coffered ceilings and an expansive closet that connects directly to the laundry room for added convenience.
This home combines the benefits of new construction with the low move-in costs of an established property. Enjoy existing window treatments, high-grade carpets with spill-proof pads, and fresh interior and exterior paint.
Lower level is an entertainer's dream, featuring stereo surround sound wiring, a workout room, a full wet bar, and a family room, along with two extra bedrooms and full and half baths.
Outside, relax on the large front porch or in the xeriscaped backyard, which boasts turf for minimal maintenance. Owned 4.3kw solar system enhances energy efficiency.
Located in Sterling Ranch, this vibrant community offers fiber gig internet, extensive trails, parks, a gym, and local favorites like Atlas Coffee & Wine Bar. Enjoy outdoor concerts and events year-round, with new amenities like Burns Park and a Douglas County Library coming soon— all within walking distance!
Contact an agent
Home facts
- Year built:2019
- Listing ID #:4009971
Rooms and interior
- Bedrooms:6
- Total bathrooms:5
- Full bathrooms:3
- Half bathrooms:1
- Living area:4,490 sq. ft.
Heating and cooling
- Cooling:Central Air
- Heating:Natural Gas
Structure and exterior
- Roof:Composition
- Year built:2019
- Building area:4,490 sq. ft.
- Lot area:0.18 Acres
Schools
- High school:Thunderridge
- Middle school:Ranch View
- Elementary school:Roxborough
Utilities
- Water:Public
- Sewer:Public Sewer
Finances and disclosures
- Price:$985,000
- Price per sq. ft.:$219.38
- Tax amount:$10,887 (2024)
New listings near 8267 Arapahoe Peak Street
- New
 $639,900Active4 beds 2 baths2,041 sq. ft.
$639,900Active4 beds 2 baths2,041 sq. ft.6689 S Delaware Street, Littleton, CO 80120
MLS# 6925869Listed by: LOKATION REAL ESTATE - New
 $474,973Active2 beds 3 baths1,880 sq. ft.
$474,973Active2 beds 3 baths1,880 sq. ft.2906 W Long Circle #B, Littleton, CO 80120
MLS# 8437215Listed by: BUY-OUT COMPANY REALTY, LLC - New
 $415,000Active2 beds 2 baths1,408 sq. ft.
$415,000Active2 beds 2 baths1,408 sq. ft.460 E Fremont Place #210, Centennial, CO 80122
MLS# 6673656Listed by: MB BARNARD REALTY LLC - New
 $600,000Active5 beds 2 baths2,528 sq. ft.
$600,000Active5 beds 2 baths2,528 sq. ft.5136 S Washington Street, Littleton, CO 80121
MLS# 6399892Listed by: REAL BROKER, LLC DBA REAL - New
 $425,000Active3 beds 3 baths2,142 sq. ft.
$425,000Active3 beds 3 baths2,142 sq. ft.5514 S Lowell Boulevard, Littleton, CO 80123
MLS# 9458216Listed by: RE/MAX PROFESSIONALS - New
 $740,000Active4 beds 3 baths2,280 sq. ft.
$740,000Active4 beds 3 baths2,280 sq. ft.5543 S Datura Street, Littleton, CO 80120
MLS# 9034558Listed by: YOUR CASTLE REAL ESTATE INC - New
 $715,000Active5 beds 4 baths2,180 sq. ft.
$715,000Active5 beds 4 baths2,180 sq. ft.1600 W Sheri Lane, Littleton, CO 80120
MLS# 5514205Listed by: ADDISON & MAXWELL - New
 $500,000Active3 beds 4 baths2,129 sq. ft.
$500,000Active3 beds 4 baths2,129 sq. ft.2995 W Long Court #B, Littleton, CO 80120
MLS# 6870971Listed by: ORCHARD BROKERAGE LLC - Open Sun, 10am to 1:30pmNew
 $690,000Active5 beds 4 baths2,286 sq. ft.
$690,000Active5 beds 4 baths2,286 sq. ft.8274 S Ogden Circle, Littleton, CO 80122
MLS# 2245279Listed by: RESIDENT REALTY NORTH METRO LLC - New
 $550,000Active3 beds 4 baths2,188 sq. ft.
$550,000Active3 beds 4 baths2,188 sq. ft.1613 W Canal Court, Littleton, CO 80120
MLS# 4690808Listed by: KELLER WILLIAMS PARTNERS REALTY
