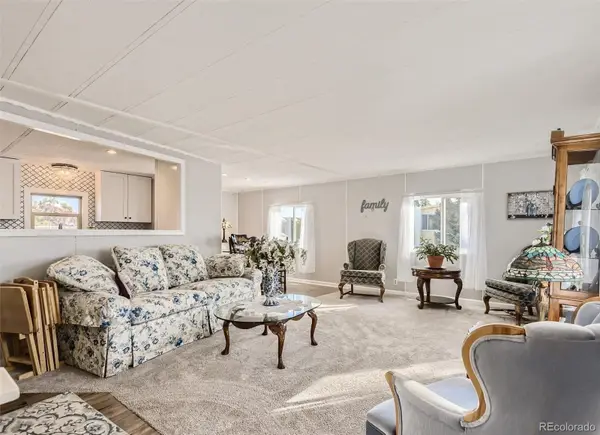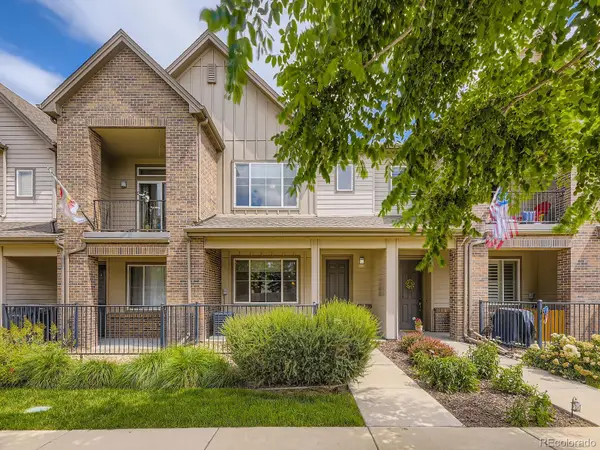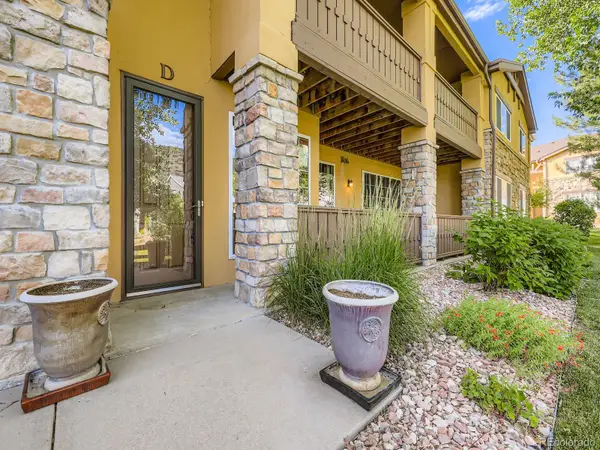8311 S Upham Way, Littleton, CO 80128
Local realty services provided by:Better Homes and Gardens Real Estate Kenney & Company
Listed by:dana mohrDana@danamohr.com
Office:re/max synergy
MLS#:3728084
Source:ML
Price summary
- Price:$315,000
- Price per sq. ft.:$352.74
- Monthly HOA dues:$350
About this home
Step into this beautifully remodeled upper-level retreat where charm, comfort, and captivating design come together effortlessly. From the moment you enter, vaulted ceilings and expansive west-facing windows fill the space with natural light and stunning mountain views, creating a bright and airy atmosphere. Featuring a dramatic spiral staircase that adds architectural flair and leads to a versatile loft perfect as a creative retreat or office. The kitchen, which is a showstopper with gleaming S/S appliances, full-height designer tile backsplash, and floating shelves for a modern touch. The luxurious quartz countertops extend to a breakfast bar with seating, creating a seamless connection between cooking, dining, and gathering. With ample prep space, newer luxury vinyl plank flooring, and a deep sink overlooking the fireplace and living area, this kitchen is both elegant and highly functional—ideal for two cooks or casual entertaining. The adjacent dining area is anchored by an oversized arched window, providing gorgeous natural light and lush views of surrounding greenery. The primary suite offers soaring ceilings, a generous window, and direct access to a spa-like bathroom. You'll love the large walk-in shower with exquisite tilework, a counter-height vanity, and stylish lighting. Every detail has been thoughtfully curated to provide comfort and style. Additionally, A private covered front porch with a custom-installed umbrella for added shade and ambiance, shiplap coat rack for a coastal-inspired touch, Newer carpet in the loft with a decorative shiplap accent wall, Some newly installed windows , Brand new exterior staircase with solar lighting for added safety and charm, Community amenities incl a pool, clubhouse, tennis (pickleball?) courts, picnic area, and dog park. This home is not just move-in ready—it’s move-in exceptional. Whether you're entertaining, relaxing, or working from home, this thoughtfully updated home is a true gem you won’t want to miss.
Contact an agent
Home facts
- Year built:1983
- Listing ID #:3728084
Rooms and interior
- Bedrooms:2
- Total bathrooms:1
- Full bathrooms:1
- Living area:893 sq. ft.
Heating and cooling
- Cooling:Air Conditioning-Room
- Heating:Forced Air
Structure and exterior
- Roof:Composition
- Year built:1983
- Building area:893 sq. ft.
Schools
- High school:Columbine
- Middle school:Ken Caryl
- Elementary school:Columbine Hills
Utilities
- Water:Public
- Sewer:Public Sewer
Finances and disclosures
- Price:$315,000
- Price per sq. ft.:$352.74
- Tax amount:$1,470 (2024)
New listings near 8311 S Upham Way
- Coming Soon
 $2,595,000Coming Soon6 beds 5 baths
$2,595,000Coming Soon6 beds 5 baths19 Blue Heron Drive, Littleton, CO 80121
MLS# 8705983Listed by: KENTWOOD REAL ESTATE DTC, LLC  $79,000Active2 beds 2 baths1,064 sq. ft.
$79,000Active2 beds 2 baths1,064 sq. ft.8201 S Santa Fe Drive, Littleton, CO 80120
MLS# 3491233Listed by: NEXT REALTY & MANAGEMENT, LLC $359,900Active3 beds 3 baths1,540 sq. ft.
$359,900Active3 beds 3 baths1,540 sq. ft.5547 S Lowell Boulevard, Littleton, CO 80123
MLS# 4689121Listed by: RE/MAX ALLIANCE $79,950Active2 beds 2 baths980 sq. ft.
$79,950Active2 beds 2 baths980 sq. ft.8201 S Santa Fe Drive, Littleton, CO 80120
MLS# 5679510Listed by: REALTY ONE GROUP PLATINUM ELITE COLORADO $570,000Active4 beds 2 baths2,551 sq. ft.
$570,000Active4 beds 2 baths2,551 sq. ft.7194 S Vine Circle #E, Littleton, CO 80122
MLS# 5988794Listed by: KELLER WILLIAMS TRILOGY $159,900Active2 beds 2 baths1,344 sq. ft.
$159,900Active2 beds 2 baths1,344 sq. ft.8201 S Santa Fe Drive, Littleton, CO 80120
MLS# 2013225Listed by: NAV REAL ESTATE $525,000Active3 beds 3 baths1,581 sq. ft.
$525,000Active3 beds 3 baths1,581 sq. ft.600 E Dry Creek Place, Littleton, CO 80122
MLS# 3366441Listed by: CACHE REALTY GROUP LLC $509,500Active2 beds 2 baths1,292 sq. ft.
$509,500Active2 beds 2 baths1,292 sq. ft.9896 W Freiburg Drive #1D, Littleton, CO 80127
MLS# 3887549Listed by: LEGACY REALTY- Open Sat, 1 to 2pm
 $110,000Active3 beds 2 baths1,584 sq. ft.
$110,000Active3 beds 2 baths1,584 sq. ft.8201 S Santa Fe Drive, Littleton, CO 80120
MLS# 4278283Listed by: KELLER WILLIAMS ADVANTAGE REALTY LLC - New
 $719,000Active3 beds 4 baths2,024 sq. ft.
$719,000Active3 beds 4 baths2,024 sq. ft.5015 S Prince Place, Littleton, CO 80123
MLS# 4412776Listed by: WORTH CLARK REALTY
