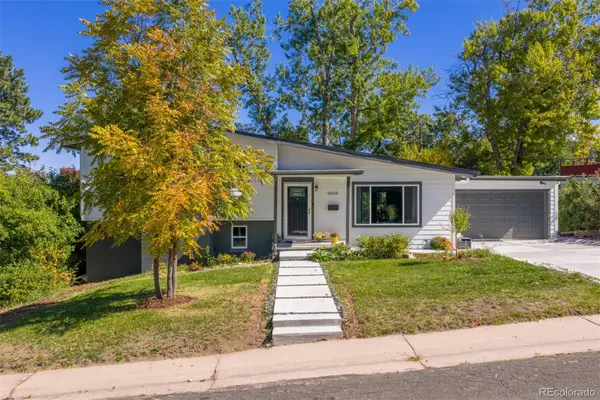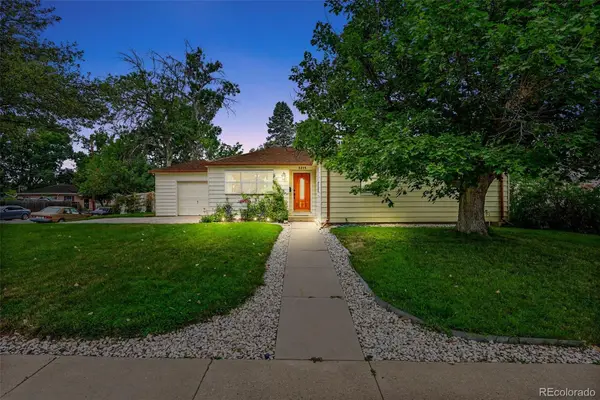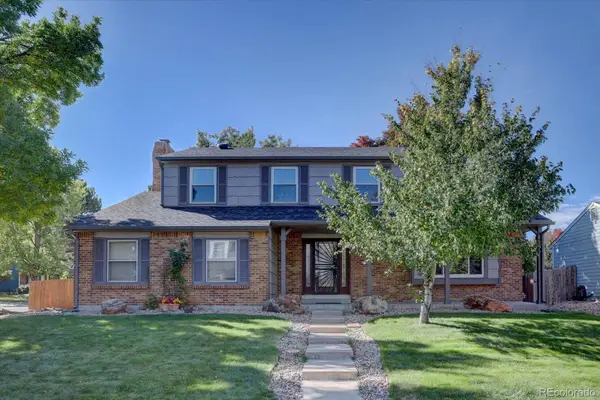8317 S Pierce Way, Littleton, CO 80128
Local realty services provided by:Better Homes and Gardens Real Estate Kenney & Company
Listed by:janel fisherjanel@thebairdteam.net,303-915-5068
Office:lpt realty
MLS#:4015055
Source:ML
Price summary
- Price:$550,000
- Price per sq. ft.:$420.81
- Monthly HOA dues:$67
About this home
Welcome to this beautifully maintained ranch-style home in the highly desired Westlake Highlands community — where smart design and sustainable living come together. Featuring 3 bedrooms, 2 bathrooms, with thoughtfully updated space, this home is move-in ready and full of value.
Step inside to a bright, open layout that blends comfort and efficiency. The main living area flows effortlessly into the kitchen and dining space, creating the perfect setting for everyday living or entertaining. Smart, motion-activated lighting and upgraded electrical systems—professionally installed by a master electrician—add convenience and peace of mind.
The fully owned and paid-off solar system means you can enjoy virtually no electricity bills. Recent months have shown $0 utility costs, even while powering central air conditioning, a hot tub (which stays!), and an EV charger. Sustainable living has never been so seamless.
Step out to the covered patio for morning coffee or evening relaxation, surrounded by a low-maintenance yard that offers privacy and comfort. The lot’s ideal size—just over 4,200 sq ft—provides space to enjoy without the upkeep.
Perfectly situated near Columbine Hills Elementary, Ken Caryl Middle, and Columbine High, plus close to parks, trails, shopping, and dining, this home captures the best of Littleton living in a quiet, established neighborhood.
This is the perfect opportunity for buyers seeking a turn-key, energy-efficient home that truly pays you back.
Contact an agent
Home facts
- Year built:2002
- Listing ID #:4015055
Rooms and interior
- Bedrooms:3
- Total bathrooms:2
- Full bathrooms:2
- Living area:1,307 sq. ft.
Heating and cooling
- Cooling:Central Air
- Heating:Forced Air
Structure and exterior
- Roof:Composition
- Year built:2002
- Building area:1,307 sq. ft.
- Lot area:0.1 Acres
Schools
- High school:Columbine
- Middle school:Ken Caryl
- Elementary school:Columbine Hills
Utilities
- Water:Public
- Sewer:Public Sewer
Finances and disclosures
- Price:$550,000
- Price per sq. ft.:$420.81
- Tax amount:$3,197 (2024)
New listings near 8317 S Pierce Way
- New
 $599,900Active5 beds 2 baths2,106 sq. ft.
$599,900Active5 beds 2 baths2,106 sq. ft.5879 S Broadway, Littleton, CO 80121
MLS# 7188637Listed by: BRIX REAL ESTATE LLC - New
 $650,000Active3 beds 2 baths1,738 sq. ft.
$650,000Active3 beds 2 baths1,738 sq. ft.6664 S Datura Street, Littleton, CO 80120
MLS# 6907260Listed by: WEST AND MAIN HOMES INC - New
 $259,000Active1 beds 1 baths802 sq. ft.
$259,000Active1 beds 1 baths802 sq. ft.2895 W Riverwalk Circle #104, Littleton, CO 80123
MLS# 5792992Listed by: MB REYNEBEAU & CO - New
 $395,000Active2 beds 2 baths1,036 sq. ft.
$395,000Active2 beds 2 baths1,036 sq. ft.2844 W Centennial Drive #K, Littleton, CO 80123
MLS# 7408286Listed by: RE/MAX LEADERS - New
 $575,000Active3 beds 4 baths2,594 sq. ft.
$575,000Active3 beds 4 baths2,594 sq. ft.7761 S Curtice Drive #D, Littleton, CO 80120
MLS# 4695885Listed by: ALLEGIANCE REAL ESTATE SERVICES, INC. - New
 $759,000Active4 beds 3 baths2,784 sq. ft.
$759,000Active4 beds 3 baths2,784 sq. ft.555 E Jamison Place, Littleton, CO 80122
MLS# 8373811Listed by: LUXE HAVEN REALTY - New
 $725,000Active5 beds 3 baths2,616 sq. ft.
$725,000Active5 beds 3 baths2,616 sq. ft.7070 S Lakeview Street, Littleton, CO 80120
MLS# 4079007Listed by: MADISON & COMPANY PROPERTIES - New
 $759,000Active3 beds 4 baths1,933 sq. ft.
$759,000Active3 beds 4 baths1,933 sq. ft.5026 S Platte River Parkway, Littleton, CO 80123
MLS# 6639045Listed by: REDFIN CORPORATION - New
 $560,000Active3 beds 2 baths1,582 sq. ft.
$560,000Active3 beds 2 baths1,582 sq. ft.5215 S Washington Street, Littleton, CO 80121
MLS# 9765563Listed by: COMPASS - DENVER - New
 $695,000Active4 beds 3 baths2,840 sq. ft.
$695,000Active4 beds 3 baths2,840 sq. ft.1002 W Kettle Avenue, Littleton, CO 80120
MLS# 4755667Listed by: RE/MAX PROFESSIONALS
